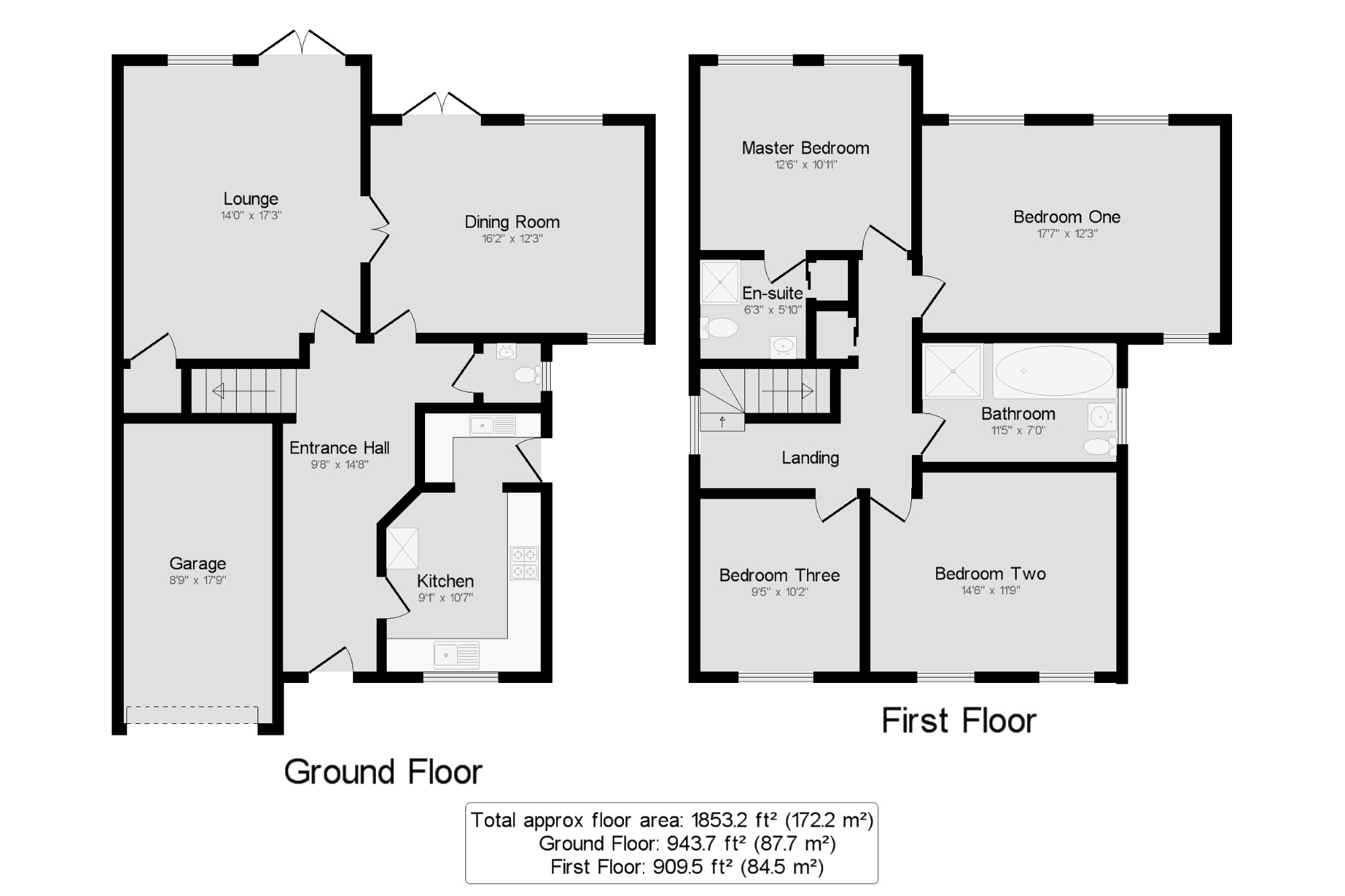Detached house for sale in Bedford MK45, 4 Bedroom
Quick Summary
- Property Type:
- Detached house
- Status:
- For sale
- Price
- £ 475,000
- Beds:
- 4
- Baths:
- 1
- Recepts:
- 2
- County
- Bedfordshire
- Town
- Bedford
- Outcode
- MK45
- Location
- Broadway, Houghton Conquest, Bedford, Bedfordshire MK45
- Marketed By:
- Wilson Peacock - Bedford Sales
- Posted
- 2024-05-15
- MK45 Rating:
- More Info?
- Please contact Wilson Peacock - Bedford Sales on 01234 584606 or Request Details
Property Description
An impressive four double bedroom family home in the popular village of Houghton Conquest, with over 1700sqft of accommodation. The property comprises of entrance hall, kitchen with utility attached, large 18ft lounge, separate 16ft dining room and W/C. The first floor offers four double bedrooms with en-suite to master bedroom the further three bedrooms are all serviced by the main bathroom. Externally you have large gravel driveway leading to integral garage, rear garden with patio area. The home is located in a great position with great views.
Four double bedrooms
Detached
Large living space
Garage and off road parking
Village location
Large rear garden
Entrance Hall9'8" x 14'8" (2.95m x 4.47m).
Kitchen9'1" x 10'7" (2.77m x 3.23m).
Utility6'10" x 4'1" (2.08m x 1.24m).
Lounge14' x 17'3" (4.27m x 5.26m).
Dining Room16'2" x 12'3" (4.93m x 3.73m).
WC3'5" x 3'7" (1.04m x 1.1m).
Garage8'10" x 17'9" (2.7m x 5.4m).
Landing12'6" x 13'6" (3.8m x 4.11m).
Master Bedroom12'6" x 10'11" (3.8m x 3.33m).
En-suite6'3" x 5'10" (1.9m x 1.78m).
Bedroom One17'7" x 12'3" (5.36m x 3.73m).
Bedroom Two14'6" x 11'9" (4.42m x 3.58m).
Bedroom Three9'5" x 10'2" (2.87m x 3.1m).
Bathroom11'5" x 7' (3.48m x 2.13m).
Property Location
Marketed by Wilson Peacock - Bedford Sales
Disclaimer Property descriptions and related information displayed on this page are marketing materials provided by Wilson Peacock - Bedford Sales. estateagents365.uk does not warrant or accept any responsibility for the accuracy or completeness of the property descriptions or related information provided here and they do not constitute property particulars. Please contact Wilson Peacock - Bedford Sales for full details and further information.



