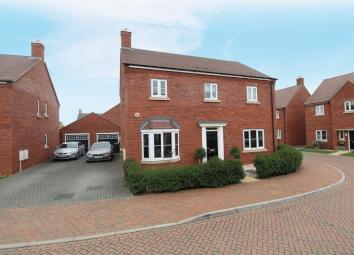Detached house for sale in Bedford MK44, 4 Bedroom
Quick Summary
- Property Type:
- Detached house
- Status:
- For sale
- Price
- £ 530,000
- Beds:
- 4
- Baths:
- 4
- Recepts:
- 3
- County
- Bedfordshire
- Town
- Bedford
- Outcode
- MK44
- Location
- Jubilee Close, Blunham, Bedford MK44
- Marketed By:
- Cooper Wallace
- Posted
- 2024-04-01
- MK44 Rating:
- More Info?
- Please contact Cooper Wallace on 01234 677944 or Request Details
Property Description
**1800 of accommodation** A four double bedroom detached family home occupying a pleasant position towards the end of the cul-de-sac on this exclusive development of similar quality homes within the ever popular village of Blunham. This fabulous home has been well cared for by the current owners from new in 2014 which was constructed to a high specification by Bellway homes with 6 years remaining on the NHBC warranty and is one of the largest style of home on the development with over 1800 of living space.. There is a welcoming entrance hall, 18 ft lounge with French doors onto the garden, dining room with bay window and separate study which is ideal for someone working from home or for a children's playroom. There is a high specification 18 ft x 17 ft kitchen/breakfast room fully equipped with integrated appliances and provides an excellent family space with enough room for a further seating area with a further set of French doors onto the garden. There is also a cloakroom to the ground floor. Upstairs there are four well proportioned bedrooms, two having en-suites and a further 4 piece family bathroom. Outside there is ample parking to the front leading to a 20 ft single garage with loft storage space. There is a beautiful landscaped rear garden with raised borders and attractive patio area.
The property is ideally situated for local amenities with Blunham having the benefit of a local shop, church, public house and well regarded lower school and playing fields and well as countryside walks on your doorstep. The property lies approximately 2 miles from the A1 and Sandy train station which links to London Kings Cross station.
Entrance
Entrance via opaque door to entrance hall, stairs leading to first floor, radiator, under stairs storage area, smoke detector.
Lounge (18' 6'' x 12' 5'' (5.63m x 3.78m))
Double glazed French doors to rear with further double glazed windows either side, two radiators.
Cloakroom
Two piece suite comprising of low level WC, pedestal wash hand basin, wash hand basin, splash back tiling, frosted double glazed window to side aspect, extractor fan.
Dining Room (14' 4'' into bay x 10' 3'' (4.37m x 3.12m))
Double glazed bay window to front aspect, double glazed window to side aspect, radiator.
Study (11' 5'' x 8' 5'' (3.48m x 2.56m))
Double glazed window to front aspect, radiator, wood effect floor.
Kitchen/Breakfast Room (18' 6'' x 17' 8'' (5.63m x 5.38m))
Range of base and eye level units with contrasting work surfaces over, integrated aeg double oven and separate gas hob with extractor over, integrated washing machine, cupboard housing gas boiler, integrated dishwasher, double glazed window to rear and side aspect and double glazed French doors to garden, ceramic tiled flooring, tiled splash backs, inset spotlights, single bowl stainless steel sink drainer unit.
First Floor Landing
Access to loft space with fitted ladder, smoke detector.
Master Bedroom (17' 2'' x 10' 3'' (5.23m x 3.12m))
Double glazed window to front and side, radiator, fitted wardrobes.
En-Suite
Shower cubicle, pedestal wash hand basin, low level WC, heated towel rail, extractor fan, spotlights, tiled floor, part tiled walls, frosted double glazed window to front aspect.
Guest Bedroom (13' 8'' x 10' 1'' (4.16m x 3.07m))
Double glazed window to rear, radiator.
En-Suite
Double width shower cubicle, pedestal wash hand basin, low level WC, tiled floor, heated towel rail, spotlights, extractor fan, part tiled walls, frosted double glazed window to rear aspect.
Bedroom Three (13' 8'' x 12' 5'' (4.16m x 3.78m))
Double glazed window to rear aspect, radiator.
Bedroom Four (11' 9'' x 8' 5'' (3.58m x 2.56m))
Double glazed window to front, radiator.
Family Bathroom (9' 0'' x 8' 4'' (2.74m x 2.54m))
Four piece suite comprising of, panel enclosed bath, shower cubicle, pedestal wash hand basin, low level WC, extractor fan, part tiled walls, tiled floor, frosted double glazed window to side, heated towel rail, spotlights.
Front Garden
Shingled retained with hedgerow, pathway to entrance, driveway to side with parking for three cars leading to garage and gated access to rear garden.
Garage (20' 1'' x 10' 4'' (6.12m x 3.15m))
Metal up and over door with power and light, eaves storage space.
Rear Garden
Laid to lawn with raised flower and shrub borders, attractive slate patio area, outside tap, outside light, outside power point, courtesy door to garage, fully enclosed with timber panel fencing.
Property Location
Marketed by Cooper Wallace
Disclaimer Property descriptions and related information displayed on this page are marketing materials provided by Cooper Wallace. estateagents365.uk does not warrant or accept any responsibility for the accuracy or completeness of the property descriptions or related information provided here and they do not constitute property particulars. Please contact Cooper Wallace for full details and further information.


