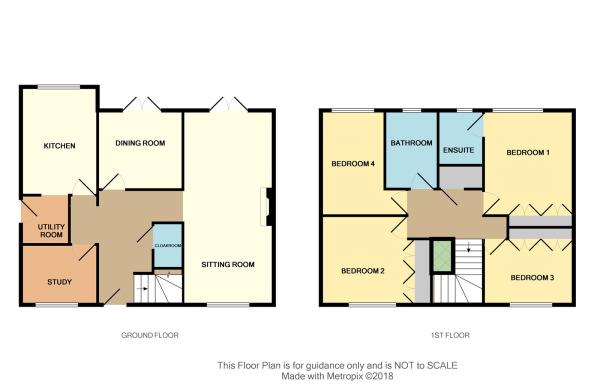Detached house for sale in Beaminster DT8, 4 Bedroom
Quick Summary
- Property Type:
- Detached house
- Status:
- For sale
- Price
- £ 350,000
- Beds:
- 4
- Baths:
- 1
- Recepts:
- 2
- County
- Dorset
- Town
- Beaminster
- Outcode
- DT8
- Location
- Marksmead, Beaminster DT8
- Marketed By:
- Purplebricks, Head Office
- Posted
- 2024-04-04
- DT8 Rating:
- More Info?
- Please contact Purplebricks, Head Office on 024 7511 8874 or Request Details
Property Description
Offered to market with no onward chain and in immaculate condition throughout is this modern, spacious four bedroom family home. Which is situated in a quiet village setting.
Location
The charming village of Drimpton has two churches, a village hall, a playing field and a pub. It is ideally placed to give access to the market towns of Beaminster, Bridport and Crewkerne, the later having a main line railway connection to London Waterloo, a Waitrose supermarket and good road links. Beaminster, a short distance away offers convenience and bespoke shopping of a surprising variety for a town of its size, as well as a number of renowned popular restaurant and brasseries. Bridport by comparison, offers a more artisan feel with an assortment of eclectic independent shops and a thriving music, arts and literary scene. To the south, one can visit the stunning Jurassic Coast at the pretty harbour town of Lyme Regis which has featured in many films and has been the inspiration for many local authors and playwrights over the years. There are also excellent walking and riding out opportunities throughout the area that let one take in the splendour of this Area of Outstanding Natural Beauty.
Entrance
Covered Porch leading from the street to UPVC front door with inset double glazed window.
Entrance Hall
Wood laminate flooring with integrated entrance mat; staircase to first floor; radiator; telephone point; feature archway; doors to living room, dining room, study, kitchen, and cloakroom.
Downstairs Cloakroom
Close coupled w.C.; wash hand basin; radiator; extractor fan; walls half-tiled; wood laminate flooring.
Living Room
23'4 x 11'
Through-reception with twin aspect. Central fireplace incorporating multi fuel burner; two radiators; TV point; telephone point; two ceiling light points; Double glazed UPVC French doors to rear garden.
Dining Room
10'3 x 9'6
Radiator; wood laminate flooring; double glazed UPVC French doors into rear garden.
Study
9'5 x 6'8
Radiator; wood laminate flooring; window to front aspect.
Kitchen/Breakfast
13' x 9'
Well appointed with extensive range of Granite worksurfaces with ‘Shaker' style cream cupboards below; matching wall cupboards with under lighting; one and a quarter bowl stainless steel sink unit with mixer tap and matching worksurfaces either side; drawer unit with seagrass baskets; complementary 'metro' wall tiling over worksurfaces; built-in Neff appliances including double fan-assisted oven with cupboards above and below; integrated fridge/freezer, dishwasher and fridge; larder cupboard; two glass fronted display cabinets with internal lights and down lights; peninsula breakfast bar unit; further shelving with seagrass baskets between; ceramic hob unit with cupboard below and extractor hood with light above; radiator; attractive terracotta coloured ceramic tiled flooring; windows overlooking garden.
Utility Room
Just off the kitchen, the utility room has a counter with inset single drainer sink unit with mixer tap and and cupboard below; space and plumbing for washing machine and tumble dryer; two wall cupboards; shelving with seagrass baskets; radiator; ceramic tiled flooring; UPVC and double glazed door to exterior side aspect.
First Floor Landing
Stairs rising from the entrance hallway lead to the first floor landing for access to the four bedrooms, family bathroom, airing cupboard, and loft via ceiling hatch.
Bedroom One
14'1 x 11'
Spacious double bedroom with rear aspect window overlooking the garden, and door to en-suite. Fitted wardrobes, TV and telephone points, radiator.
En-Suite
Tiled shower cubicle with power shower and glazed doors; close coupled w.C.; pedestal wash basin; wall light/shaver point; radiator; window; extractor fan; vinyl flooring.
Bedroom Two
13'10 x 10'2
Spacious double bedroom with built in wardrobes, radiator, and front aspect window.
Bedroom Three
12'10 x 8'3
Spacious double bedroom with radiator and rear aspect window.
Bedroom Four
10'9 x 9'2
Spacious double bedroom with built in wardrobes, radiator, and front aspect window.
Family Bathroom
Well appointed suite featuring tiled shower cubicle with power shower and glass screen; panelled bath with telephone style mixer tap with hand held shower attachment; close coupled w.C.; pedestal wash basin; light/shaver point; radiator; window; extractor fan; vinyl flooring
Outside
To the front of the property is a border with mature shrubs and planting, and a low box hedge. To the side of the property is a driveway with parking for two – three cars behind which is the single garage with up and over door; power and light; door to rear garden; and large loft storage area.
A gate to the side leads to the rear garden which is fully enclosed by the garage wall and tall close boarded fences. This garden is predominately laid to gravel and paving, and features brick edged flower and shrub borders which have been well stocked. Mains lighting and external power supply. There is an attractive water feature with a fountain over a raised pond with pond plants and fish, and plenty of patio area for a large outdoor dining area.
Services
Mains electric, mains water, mains drainage. Provision for super-fast broadband.
Property Location
Marketed by Purplebricks, Head Office
Disclaimer Property descriptions and related information displayed on this page are marketing materials provided by Purplebricks, Head Office. estateagents365.uk does not warrant or accept any responsibility for the accuracy or completeness of the property descriptions or related information provided here and they do not constitute property particulars. Please contact Purplebricks, Head Office for full details and further information.


