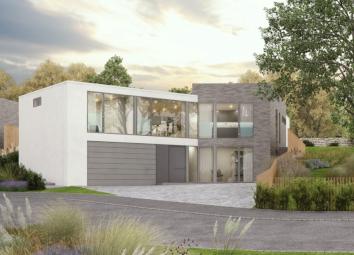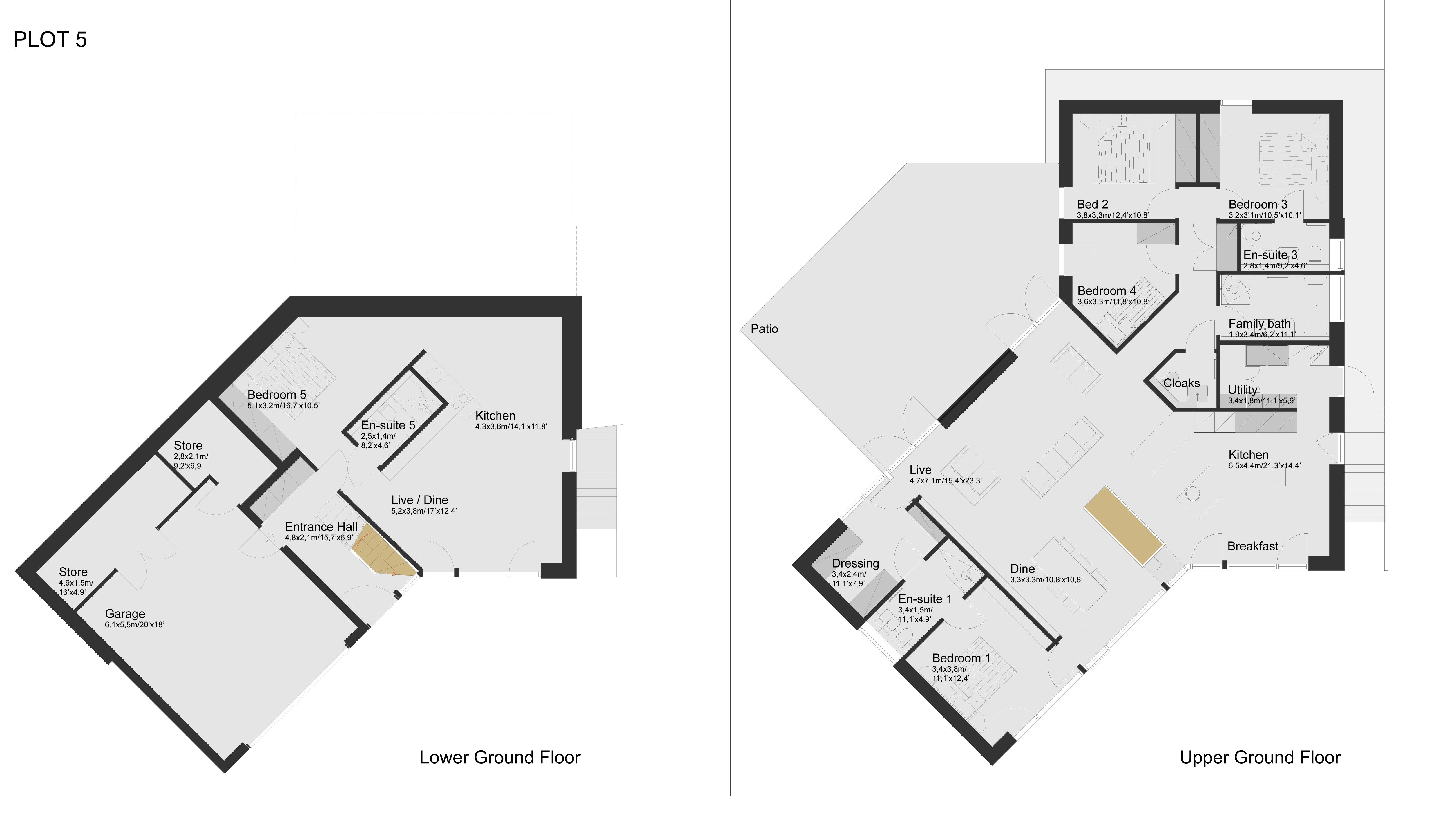Detached house for sale in Bath BA2, 5 Bedroom
Quick Summary
- Property Type:
- Detached house
- Status:
- For sale
- Price
- £ 1,100,000
- Beds:
- 5
- County
- Bath & N E Somerset
- Town
- Bath
- Outcode
- BA2
- Location
- House 5, Brook View, Farmborough, Somerset BA2
- Marketed By:
- The Modern House
- Posted
- 2024-04-28
- BA2 Rating:
- More Info?
- Please contact The Modern House on 020 3328 6556 or Request Details
Property Description
With an outstanding location nestled in the Somerset countryside, Brook View is an exceptionally well-conceived development of eight contemporary new homes, situated six miles to the south west of the World Heritage City of Bath, on the outskirts of the village of Farmborough. The houses are due for completion at the end of June 2019, and are being sold off-plan.
The accommodation of Plot 5 offers expansive living space, configured across 2,587 sq ft. The house represents a superlative approach to both ecological living and hi-specification technology, without compromise to the building’s architectural aesthetic. Plots 5 and 6 have the same layout and come wired for the facility of high-specification technology, including a sophisticated surveillance system and super-fast broadband.
Triple-glazed Danish windows have been installed throughout, and combined with an underfloor heating system to create a very manageable and efficient environment. A heat recovery and ventilation system provides clean air throughout the building, with automated climate control to enable individual room settings.
The house is approached via private paved driveway, with space for a number of cars, and landscaped grounds which overlook a wild-flower meadow and extensive views across the Somerset landscape towards One Tree Hill. The crisp lines of the rendered exterior and sophisticated brickwork provide an impressive introduction to the plot, with a roof parapet discreetly housing the photovoltaic solar panels and rainwater down piping encased in the structure.
The primary living space is located on the first floor, maximising the views of the south facing site, with extensive floor-to-ceiling internal glazing to the front and access to the private patio area to the rear. The free-flowing living room is wired for a fully integrated media wall, whilst the kitchen, which is organised in an open-plan layout mirroring the angle of the building, is fitted with Schmidt, Miele appliances and a Quooker tap. Adjacent to the kitchen is a separate utility room. Each house has access to a private sheltered patio.
The master bedroom is located to the left of the living and dining area, with a travertine tiled en-suite and an adjoining dressing room. Three further bedrooms, one with an en-suite bathroom, a family bathroom and cloakroom are located in the opposite wing.
The main staircase, made in oak, leads to the ground floor bedroom, an incredible flexible space that has a shower room, kitchenette and space for a dining /seating area, perfect for self-contained / inter-generational living. Also on the level, is an integral double garage which offers extensive storage and an electric charging point to facilitate the charging of electric / hybrid cars.
Farmborough is located just six miles to the south-west of Bath and around 12 miles from Bristol. The electrified train line from Bath to Paddington will soon provide a direct line to central London in a little over an hour. Bristol City airport is reachable in under 30 minutes by car.
The location of the site, coupled with the special inclusion of high-speed broadband, means that the houses make excellent home offices within commuting distance of Bath and London. The area is also especially good for schools, most notably Prior Park College, Stonar, Monkton Combe, The Royal High School for Girls, Kingswood and King Edward’s School in Bath. Further afield, but within easy reach, are Badminton, Downside, Marlborough, Millfield and St Mary’s in Calne.
Property Location
Marketed by The Modern House
Disclaimer Property descriptions and related information displayed on this page are marketing materials provided by The Modern House. estateagents365.uk does not warrant or accept any responsibility for the accuracy or completeness of the property descriptions or related information provided here and they do not constitute property particulars. Please contact The Modern House for full details and further information.


