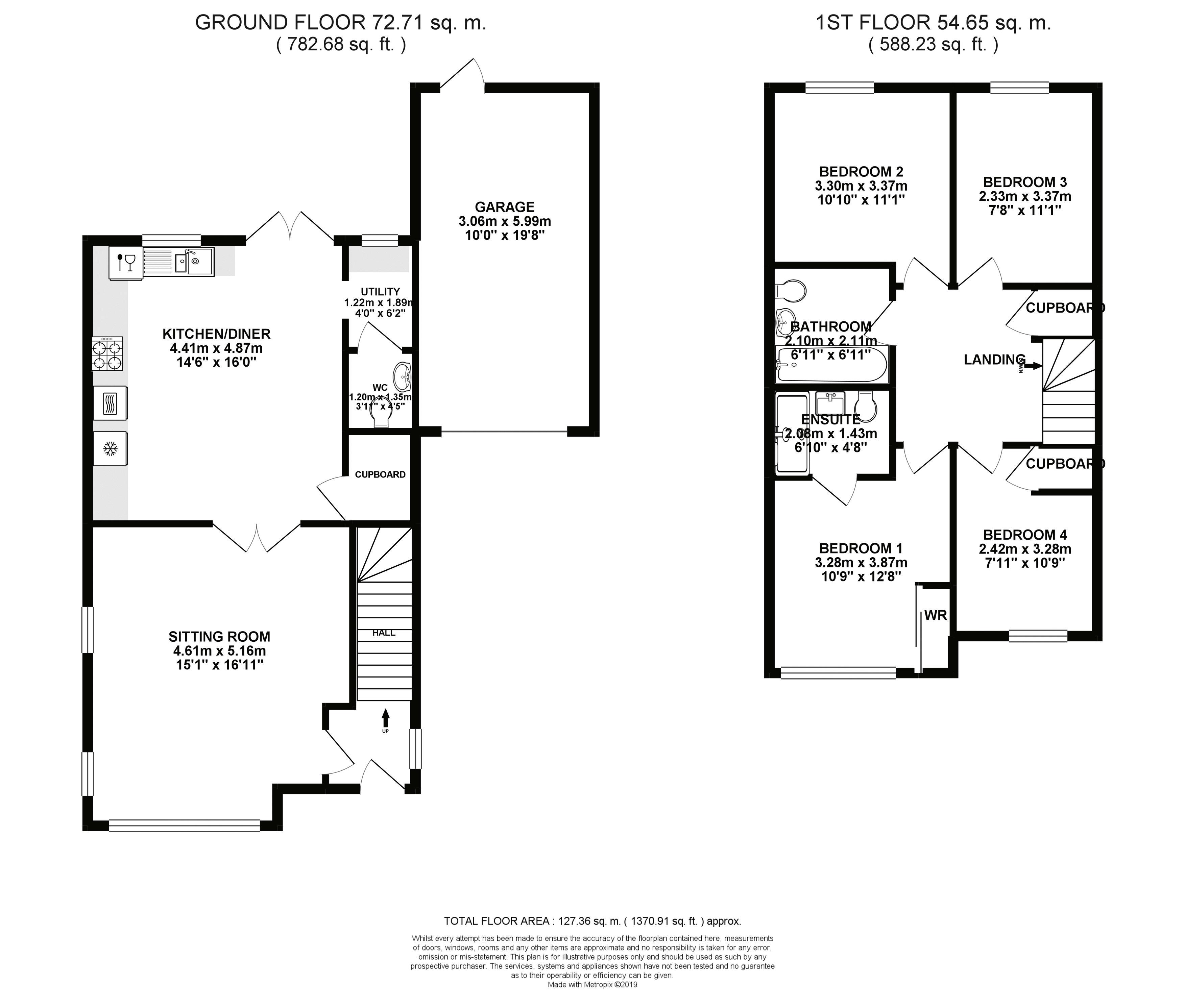Detached house for sale in Bath BA2, 4 Bedroom
Quick Summary
- Property Type:
- Detached house
- Status:
- For sale
- Price
- £ 530,000
- Beds:
- 4
- Baths:
- 3
- Recepts:
- 2
- County
- Bath & N E Somerset
- Town
- Bath
- Outcode
- BA2
- Location
- Chivers Street, Combe Down, Bath BA2
- Marketed By:
- TYNINGS
- Posted
- 2024-04-03
- BA2 Rating:
- More Info?
- Please contact TYNINGS on 01225 288165 or Request Details
Property Description
An immaculately presented four bedroom detached new build home. Built in 2017 this home is located on the very popular Mulberry Park development in Combe Down. Thoughtfully designed for modern open plan living and high energy efficiency.
Description
Mulberry Park is a distinctive, contemporary development of 700 high quality homes, community facilities and open spaces, a destination with views across the city. This Hampton has been thoughtfully designed for modern living, comfort and high energy efficiency. Accommodation is arranged over two floors and features dual aspect living room with glazed doors leading to a spacious kitchen diner and utility room/WC on the ground floor. Whilst to the first floor you find three double bedrooms, one with ensuite shower room, a large single room and a family bathroom. Externally a secluded westerly aspect garden offers privacy by not being overlooked and provides patio seating area and access to the detached garage. There is additional off-street parking space to the front of the garage.
Location
Mulberry Park is a new development in Combe Down village built on the site of the former Admiralty mod base. Once complete this property will be within a short walking distance of all new amenities, school, community hub and Bath's first new park in 100 years at the centre of the development.
Combe Down's rewarding valley top position provides stunning panoramic views of the city to the north with equally gratifying views of the Cotswold valleys to the south. The surrounding area cultivates ancient woodland which is the home of unique and local flora and fauna. The village itself has a very high sense of community spirit and self sufficiency. With local amenities providing every level of schooling and childcare, dentists, pharmacies and 'outstanding' surgery. Within the village there is also a car garage, award winning delicatessen, hair salon, beauty therapist, bakery, post office and Co-op mini-market. Locally a Tesco Express with petrol station and a large Sainsburys supermarket can also be found. Every level of schooling can be found in the local vicinity with three nurseries, Academy primary school, Ralph Allen senior school and three independent schools in Prior Park, Monkton Combe and Paragon. Nearby you will also find the excellent country club Combe Grove Manor, which provides fine dining, gymnasium, swimming facilities, golf range and tennis courts. The local bus service is in close proximity providing half hourly services into the city. For the walkers among you Bath Spa station is a shade over 1.5 mile from the property and you are also afforded a plethora of countryside walks into an 'area of outstanding natural beauty' minutes from the village itself.
Specifications
Kitchen
Contemporary Halvanto fitted kitchen
Quartz worktop
4-Burner gas hob with glass splashback
Integrated Electrolux double multi-function fan oven
Electrolux dishwasher
Electrolux energy efficient fridge freezer
Bathrooms
Stylish Roca sanitaryware with chrome Ideal Standard taps
Aqualisa thermostatic shower
Porcelanosa floor and wall tiles
Wall mounted mirror combined with light and shaving socket
Internal Features
Oak foil wrapped doors with chrome ironmongery
Valiant 35 gas boiler
Telephone points in lounge and bedrooms
TV point in lounge and bedroom one
Multigrid appliance switch in kitchen
White LED downlighters to kitchen and storage cupboards
Ceiling pendants with low energy bulbs to living room, bedrooms and hallway/landing.
Carbon Monoxide monitor
Smoke alarm
Broadband
Fttp - Fibre To The Premises is a pure fibre connection all the way from the exchange into the home. It offers speeds of up to 1Gbps. The provider is Vfast.
Stamp Duty
You will have to pay £16,500.00 in Stamp Duty.
Your effective stamp duty rate is 3.11%.
Council Tax
Band - E
EPC Rating
Band - B
Viewings
This property is marketed by tynings Ltd as a joint sole agent and viewings are strictly by appointment only. All viewings are accompanied and by prior arrangement. Please contact Nicola or Ben to arrange a viewing.
Disclaimer
Tynings, their clients and any joint agents give notice that: They assume no responsibility for any statement that may be made in these particulars. These particulars do not form part of any offer or contract and must not be relied upon as statements or representations of fact. Any areas, measurements or distances are approximate. The text, photographs and plans are for guidance only and are not necessarily comprehensive. It should not be assumed that the property has all necessary planning; building regulation or other consents and tynings have not tested any services, equipment or facilities. Purchasers must satisfy themselves by inspection or otherwise.
Property Location
Marketed by TYNINGS
Disclaimer Property descriptions and related information displayed on this page are marketing materials provided by TYNINGS. estateagents365.uk does not warrant or accept any responsibility for the accuracy or completeness of the property descriptions or related information provided here and they do not constitute property particulars. Please contact TYNINGS for full details and further information.


