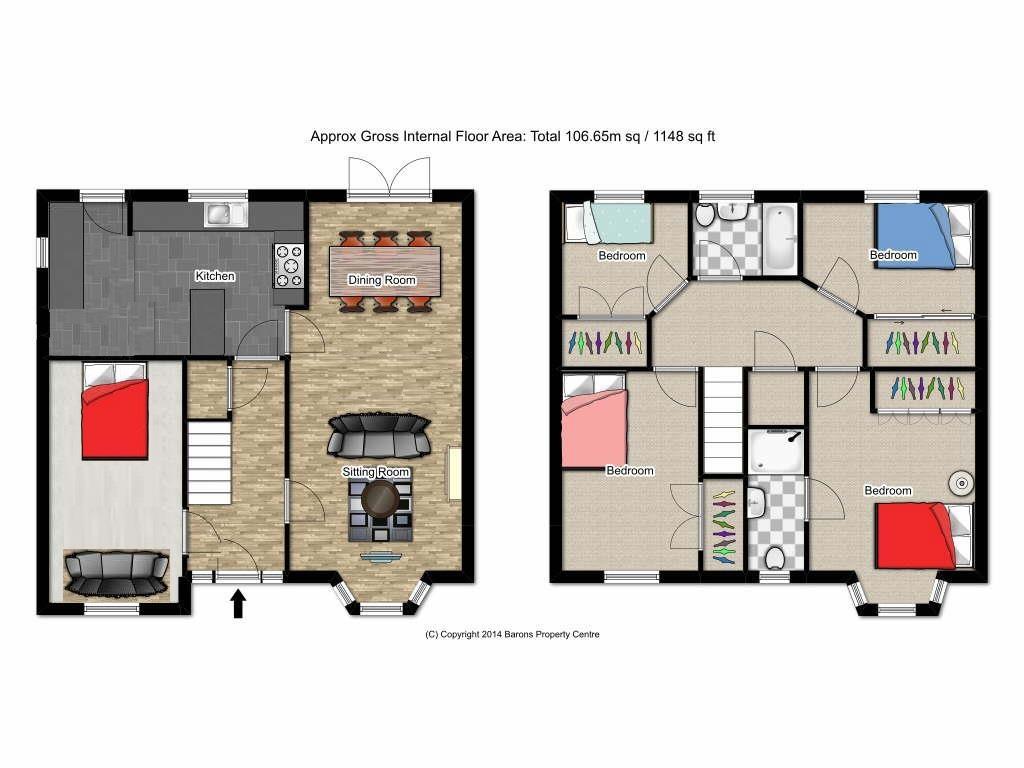Detached house for sale in Bath BA2, 4 Bedroom
Quick Summary
- Property Type:
- Detached house
- Status:
- For sale
- Price
- £ 375,000
- Beds:
- 4
- Baths:
- 2
- Recepts:
- 3
- County
- Bath & N E Somerset
- Town
- Bath
- Outcode
- BA2
- Location
- Underleaf Way, Peasedown St. John, Bath BA2
- Marketed By:
- Barons Property Centre Limited
- Posted
- 2024-05-21
- BA2 Rating:
- More Info?
- Please contact Barons Property Centre Limited on 01761 326836 or Request Details
Property Description
Barons are delighted to offer for sale this four bedroom detached family home located a quiet cul de sac location in the popular village of Peasedown St John with local amenities close by and within easy commute to Bath city centre. The property in brief comprises of entrance hallway, 26'11 sitting room with French doors leading to the rear garden, 15'9 kitchen which is newly fitted kitchen and offers a wide range of wall and base units and work surfaces areas along with breakfast bar seating area. To the first floor there are four bedrooms, all benefiting from built in wardrobes. There is a modern family bathroom and en-suite shower room to the master bedroom. The property is light and airy, with a spacious feel and also enjoys gas fired central heating and UPVC double glazing. Outside, the rear garden is enclosed and has a level lawned area with patio and mature shrubs. There is also ample driveway parking for several cars. Barons highly recommend and early inspection, call now to arrange your early viewing.
Entrance Hallway (4.50m x 1.75m)
Understairs Cupboard.
Sitting Room (8.20m into bay window x 3.38m (26'11" into bay win)
Feature gas fire & double glazed door leading to the rear garden.
Kitchen (4.80m x 3.02m (15'9" x 9'11"))
Newly fitted range of base and wall units, under floor heating.
Study/Bedroom 5 (5.08m x 2.49m (16'8" x 8'2"))
UPVC double glazed window, Radiator.
First Floor Landing (3.99m x 1.37m)
Airing cupboard housing hot water tank.
Master Bedroom (4.65m into bay window x 3.25m)
Feature bay window. Built in wardrobes and bedroom suite.
Ensuite Shower Room (2.97m x 2.29m)
Bedroom Two (4.04m x 2.62m)
Built in wardrobes.
Bedroom Three (3.38m x 2.51m)
Built in wardrobes.
Bedroom Four (2.77m x 2.51m)
Built in wardrobes.
Family Bathroom (1.98m x 1.88m)
New fitted white suite with shower over.
Outside
Please Note
Services: All services beleieved to be connected.
Tenure: Freehold and free.
Local Authority: Banes
Tax Band: D
Property Location
Marketed by Barons Property Centre Limited
Disclaimer Property descriptions and related information displayed on this page are marketing materials provided by Barons Property Centre Limited. estateagents365.uk does not warrant or accept any responsibility for the accuracy or completeness of the property descriptions or related information provided here and they do not constitute property particulars. Please contact Barons Property Centre Limited for full details and further information.


