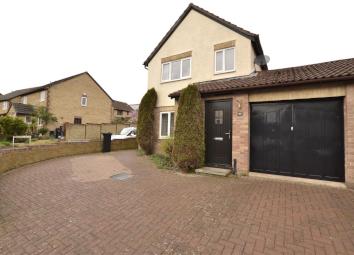Detached house for sale in Bath BA2, 3 Bedroom
Quick Summary
- Property Type:
- Detached house
- Status:
- For sale
- Price
- £ 300,000
- Beds:
- 3
- Baths:
- 1
- Recepts:
- 2
- County
- Bath & N E Somerset
- Town
- Bath
- Outcode
- BA2
- Location
- Russet Way, Peasedown St. John, Bath, Somerset BA2
- Marketed By:
- Andrews - Bath Bear Flat
- Posted
- 2024-04-02
- BA2 Rating:
- More Info?
- Please contact Andrews - Bath Bear Flat on 01225 839321 or Request Details
Property Description
This extended, link detached family home offers flowing open plan ground floor living accommodation, driveway parking and integral garage.
The block paved driveway to the front covers the full width of the plot providing a multi car off road parking area and leads to the integral pitched roof garage.
Once inside, the entrance hall with ground floor WC to the side leads through to the oak floored sitting room. The kitchen breakfast room to the rear has a side opening into an impressive, extended reception room with French doors to the garden and door to integral garage.
Upstairs, the accommodation includes two double bedrooms with a built in storage wardrobe to the main. A single third bedroom and modern bathroom completes the first floor.
The landscaped rear garden has a sunken patio, accessed off the reception room. Steps lead up to the expansive decked seating area with shrub and flower borders to the side and rear walls.
The size of the plot coupled with the quality of accommodation should appeal to a variety of buyers.
Peasedown St John is a thriving village offering a wide range of public facilities and amenities including a primary school, doctors' surgery, pharmacy, post office and shops. Transport links include bus services into Bath City centre. St. Gregory's secondary school and sixth form college is within 3.7 miles on the southern fringe of Bath. The towns of Radstock and Midsomer Norton are both within 4 miles providing secondary schools, several large supermarkets, bank and building society branches as well as a range of shops.
Entrance Hall (1.55m x 1.02m)
Radiator. Phone point. Oak flooring.
Cloakroom (1.55m x 0.81m)
Double glazed window to front. Low level WC. Hand basin. Radiator. Tiled floor.
Sitting Room (4.52m x 4.52m)
Double glazed window to front. Radiator. Integrated TV cabling. Oak flooring. Power points.
Kitchen Breakfast Room (4.50m x 3.07m)
Two double glazed windows to rear. Part tiling to walls. One and a half bowl inset sink unit with single drainer and cupboard under. Range of base units and drawers. Range of wall units. Laminate worktops. Plumbed for washing machine and dishwasher. Extractor fan. Cooker point. Power points. Gas boiler. Radiator. Vinyl tile effect floor. Opening into extension.
Extended Reception Room (7.24m max x 2.31m max)
Double glazed windows to side and rear. French doors to rear garden. Two radiators. Oak flooring. Door to garage. Power points.
Landing (3.15m x 1.83m)
Double glazed window to side. Airing cupboard. Loft access.
Bedroom One (4.29m x 2.51m)
Double glazed window to front. Built in wardrobes. Radiator. TV and power points.
Bedroom Two (3.43m x 2.46m)
Double glazed window to rear. Radiator. Power points.
Bedroom Three (2.79m x 1.98m)
Double glazed window to front. Built in cupboards. Radiator. Power points.
Bathroom (1.98m x 1.68m)
Double glazed window to rear. Panelled bath with shower over. Hand basin. Low level WC. Part tiled walls. Heated towel rail. Extractor fan. Vinyl flooring.
Rear Garden (9.75m x 8.53m)
Walls to side and rear. Fencing to side. Patio. Flower beds and borders. Trees and shrubs. Decking. External power points.
Side Return (7.44m x 2.34m)
Decking. Walls to side.
Garage (5.03m x 2.54m)
Integral garage with pitched roof and up and over door. Laminate worktops. Wall and base units. Light and power points.
Driveway Parking (9.14m x 5.33m)
Paved driveway with walling to side and front.
Property Location
Marketed by Andrews - Bath Bear Flat
Disclaimer Property descriptions and related information displayed on this page are marketing materials provided by Andrews - Bath Bear Flat. estateagents365.uk does not warrant or accept any responsibility for the accuracy or completeness of the property descriptions or related information provided here and they do not constitute property particulars. Please contact Andrews - Bath Bear Flat for full details and further information.


