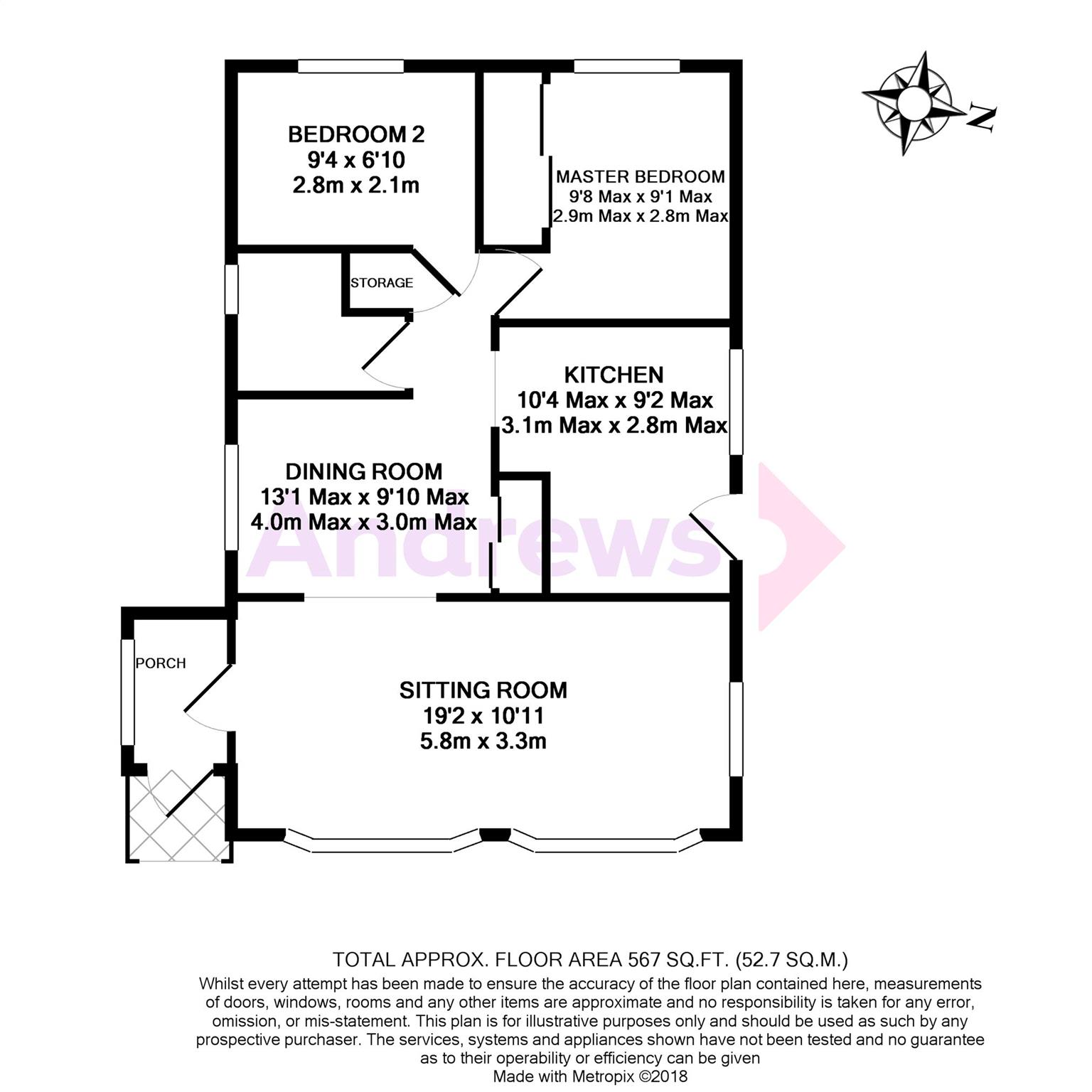Detached house for sale in Bath BA2, 2 Bedroom
Quick Summary
- Property Type:
- Detached house
- Status:
- For sale
- Price
- £ 145,000
- Beds:
- 2
- Baths:
- 1
- Recepts:
- 2
- County
- Bath & N E Somerset
- Town
- Bath
- Outcode
- BA2
- Location
- Quarry Rock Gardens, Bath, Somerset BA2
- Marketed By:
- Andrews - Bath Bear Flat
- Posted
- 2024-04-02
- BA2 Rating:
- More Info?
- Please contact Andrews - Bath Bear Flat on 01225 839321 or Request Details
Property Description
This refurbished two double bedroom park home offers ready to move into accommodation.
This deluxe park home begins with a canopied outdoor porch that leads into an enclosed porch with access to the sitting room. An opening from the sitting room to the dining room gives the property an open plan configuration and allows natural light to flow through. Bamboo flooring to both of these rooms adds to the visual appeal of the living space. The kitchen is presented with timber worktops, an set stainless steel sink, ceramic hob with stainless steel splash back and a fitted oven beneath the integrated dishwasher. There is also plumbing for a washing machine.
Both bedrooms are doubles with a built in double wardrobe to the main and the shower room includes a walk in shower area with vinyl flooring.
There are gardens to the front, sides and rear, the latter includes a generous off road parking area.
Quarry Rock Gardens is positioned at the top of Widcombe Hill. The 20c bus service from the entrance of Quarry Rock Gardens provides a service to and from Bath city centre and Widcombe Parade with its range of independent shops and doctors surgery. The University of Bath is within 0.3 miles and offers sports and health facilities. The elevation of the site and its proximity to countryside walks including the Bath Skyline and National Trust land will appeal to those seeking access to the great outdoors.
Porch (1.75m x 0.94m)
Enclosed porch. Window to side.
Sitting Room (5.84m x 3.33m)
Double glazed window to side. Two double glazed windows to front. Two radiators. Bamboo flooring. Recessed down lights. Opening to Dining Room. Power points.
Dining Room (3.00m x 2.24m)
Double glazed window to side. Radiator. Airing cupboard. Bamboo flooring. Phone and power points. Recessed down lights.
Kitchen (3.15m max x 2.79m max)
Double glazed window to side. Single bowl inset stainless steel sink unit with single drainer and cupboards under. Range of base units, cupboards and drawers. Range of wall units. Wooden worktops. Plumbed for washing machine. Integrated dishwasher. Ceramic hob. Extractor fan. Fitted electric oven. Oil boiler. Door to Side Garden. Laminate flooring.
Inner Lobby (1.75m x 0.97m)
Cupboard. Bamboo flooring.
Bedroom One (2.95m max x 2.77m max)
Double glazed window to rear. Radiator. Recessed down lights. Built in wardrobes and shelving. Power points.
Bedroom Two (2.84m x 2.08m)
Double glazed window to rear. Radiator. Power points. Recessed down lights.
Shower Room (2.84m x 2.08m)
Double glazed window to rear. Shower cubicle. Hand basin. Low level WC. Heated towel rail. Shaver point. Two hand rails. Vinyl flooring.
Front Garden (13.61m x 5.11m max)
Fencing and shrubs to side. Lawn. Patio. Tree. Canopied porch with two external lights.
Rear Garden (13.11m x 3.84m)
Fencing to side. Patio. Flower beds and shrubs. Gravelled off road parking area.
Right Side Garden (9.91m x 3.12m)
Fencing to side. Lawn. Oil tank.
Left Side Garden (9.45m x 3.71m)
Lawn. Patio. Fencing to side. Metal shed.
Property Location
Marketed by Andrews - Bath Bear Flat
Disclaimer Property descriptions and related information displayed on this page are marketing materials provided by Andrews - Bath Bear Flat. estateagents365.uk does not warrant or accept any responsibility for the accuracy or completeness of the property descriptions or related information provided here and they do not constitute property particulars. Please contact Andrews - Bath Bear Flat for full details and further information.


