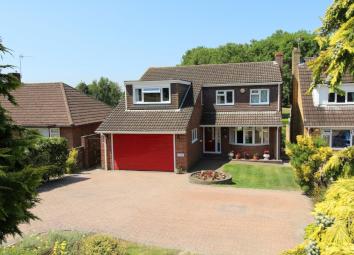Detached house for sale in Basingstoke RG22, 4 Bedroom
Quick Summary
- Property Type:
- Detached house
- Status:
- For sale
- Price
- £ 550,000
- Beds:
- 4
- Baths:
- 2
- Recepts:
- 3
- County
- Hampshire
- Town
- Basingstoke
- Outcode
- RG22
- Location
- Kempshott Lane, Basingstoke RG22
- Marketed By:
- Charlton Grace
- Posted
- 2024-04-01
- RG22 Rating:
- More Info?
- Please contact Charlton Grace on 01256 369644 or Request Details
Property Description
Charlton Grace are delighted to present to the market this well presented four/five bedroom detached family house, positioned in a generous plot of a fifth of an acre with a rear garden that faces west, situated in a fine non-estate location.
Description
Charlton Grace are delighted to present to the market this well presented four/five bedroom detached family house, positioned in a generous plot of a fifth of an acre with a rear garden that faces west, situated in a fine non-estate location. The ground floor offers an entrance hallway, double aspect living room, dining room, refitted kitchen/breakfast room with granite work surfaces, utility room and refitted downstairs cloakroom. Upstairs there is a master bedroom with refitted en suite, three/four further bedrooms and a refitted family bathroom. The is a good sized frontage with driveway and turning space providing parking for four-five cars and double width garage. The large west facing rear garden backs onto parkland and has a superb chalet with light and power, ideal for use as a home office or hobby room.
Location
The property is situated in a non-estate location within the desirable area of Kempshott, close to local shops and schools. Basingstoke town centre is within a short drive and offers multiple shopping and recreational facilities together with Festival Place shopping precinct, John Lewis at Home, Waitrose, the Anvil Concert Hall and Haymarket Theatre. The commuter is well catered for with easy access to junctions 6 or 7 of the M3 and the mainline station, which offers a regular service to London Waterloo in about 45 minutes.
Ground floor
Storm porch with replacement double glazed front door to:
Entrance hallway. Stairs to first floor with cupboard under, radiator, built in storage cupboard.
Living room. 23'10" into bay x 12'0" (7.26m x 3.66m) Double aspect with bay window to front and double glazed sliding door to rear garden. Brick fireplace TV points.
Dining room. 11'0" x 9'0" (3.35m x 2.74m) Rear aspect double glazed window. Radiator.
Kitchen/breakfast room. 14'4" x 10'8" (4.37m x 3.25m) Rear and side aspect double glazed windows. Refitted range of wood fronted units at floor and eye level with matching drawers, granite work surfaces and tiled backs. Single drainer one and a half bowl sink unit with mixer tap, Bosch microwave, two Bosch ovens with four-ring glass hob and extractor over, integrated dishwasher and fridge, radiator, built in larder, tiled flooring.
Utility room. 10'8" x 6'4" (3.25m x 1.93m) Side aspect double glazed window and door to the garden. Fitted units at base and eye level with work surfaces, single drainer sink unit with mixer tap, spaces and plumbing for washing machine and fridge/freezer, tiled flooring.
Downstairs cloakroom. Frosted side aspect double glazed window. Refitted white suite comprising low-level WC, wash basin with mixer tap and cupboard under, radiator, tiled flooring.
First floor
Landing. Hatch to loft space, double airing cupboard.
Master bedroom. 14'8" x 12'0" narrowing to 10'0" (4.47m x 3.66m narrowing to 3.05m) Rear aspect double glazed window with fine view over the garden and park beyond. Two built in double wardrobes.
En suite. Frosted front aspect double glazed window. Refitted white suite comprising shower enclosure, low-level WC, wash basin with mixer tap and storage below, tiled walls and flooring, chrome towel radiator.
Bedroom two. 12'6" x 11'0" max (3.81m x 3.35m) Rear aspect double glazed window. Built in double wardrobe, radiator.
Bedroom three. 12'2" x 9'10" (3.71m x 3.00m) Front aspect aspect double glazed window. Two built in eaves cupboards, radiator.
Bedroom four. 9'0" x 8'0" (2.74m x 2.44m) Rear aspect double glazed window. Built in double wardrobe, radiator.
Bedroom five/study. 10'0" x 6'3" narrowing to 4'4" (3.05m x (1.91m narrowing to 1.32m) Front aspect double glazed window. Radiator, built in storage cupboard.
Family bathroom. Frosted side aspect double glazed window. Refitted white suit comprising shower bath with screen, low-level WC, wash basin with mixer tap and storage below, tiled walls and flooring, chrome towel radiator.
Outside
Front garden. A large driveway with turning space provides parking for up to four/five cars. There are two areas of lawn with borders. Enclosed by low brick walls and hedges.
Rear garden. Enjoying a west facing aspect with paved patio adjoining the rear of the house, steps lead down to a large expanse of lawn, at the rear boundary is the chalet.
Chalet. 15'6" x 9'7" (4.72m x 2.92m) With double glazed windows and French doors to a veranda providing a most pleasant area to sit. The chalet has light and power and is perfect for use as a home office or hobby room.
Double garage. 18'6" narrowing to 15'4" x 15'0" (5.64m narrowing to 4.67m x 4.57m) With up and over door, power and light.
Property Location
Marketed by Charlton Grace
Disclaimer Property descriptions and related information displayed on this page are marketing materials provided by Charlton Grace. estateagents365.uk does not warrant or accept any responsibility for the accuracy or completeness of the property descriptions or related information provided here and they do not constitute property particulars. Please contact Charlton Grace for full details and further information.


