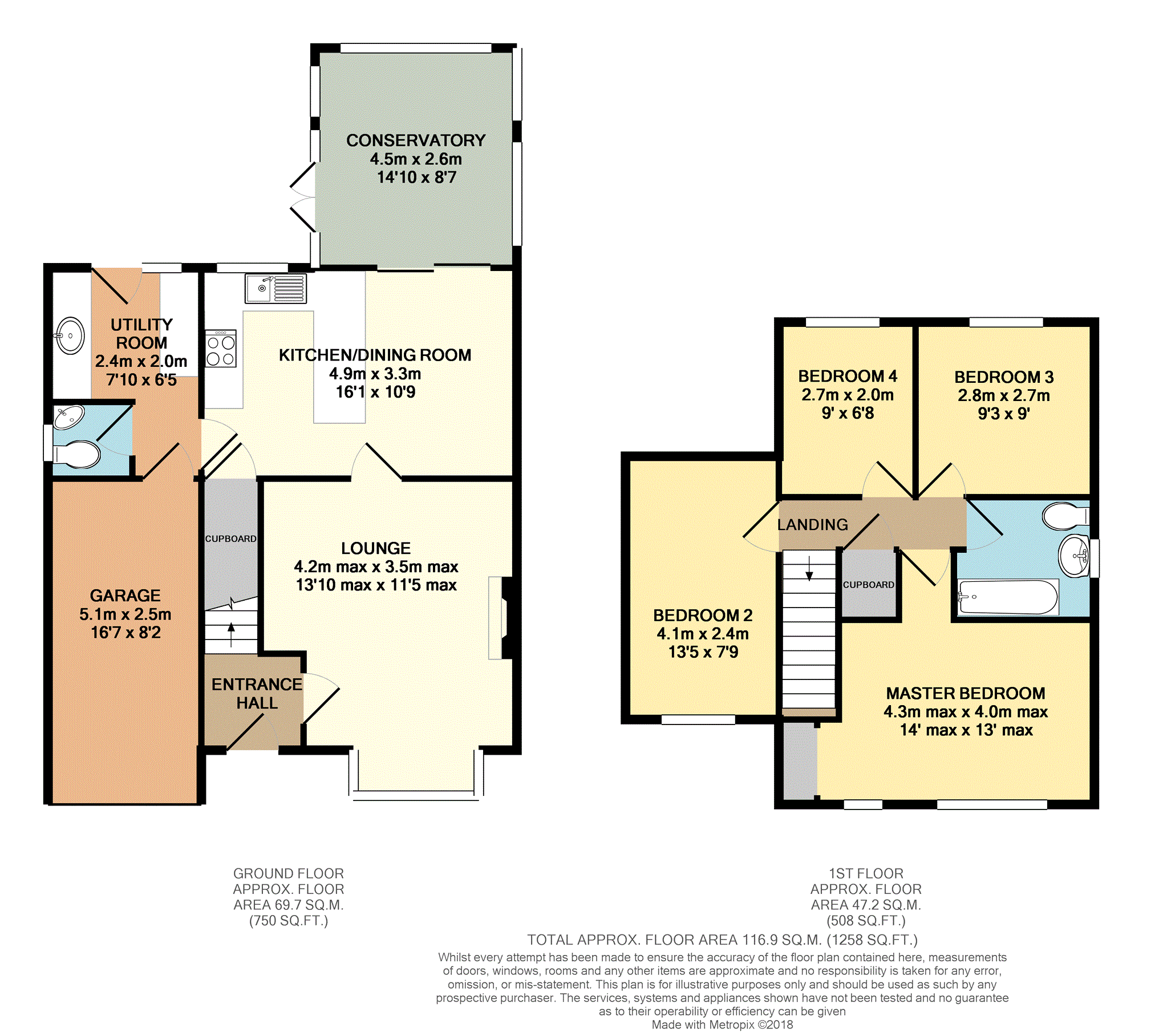Detached house for sale in Basingstoke RG22, 4 Bedroom
Quick Summary
- Property Type:
- Detached house
- Status:
- For sale
- Price
- £ 375,000
- Beds:
- 4
- Baths:
- 1
- Recepts:
- 2
- County
- Hampshire
- Town
- Basingstoke
- Outcode
- RG22
- Location
- St. Nicholas Court, Basingstoke RG22
- Marketed By:
- Purplebricks, Head Office
- Posted
- 2024-04-01
- RG22 Rating:
- More Info?
- Please contact Purplebricks, Head Office on 0121 721 8936 or Request Details
Property Description
Purple Bricks are pleased to offer for sale, occupying a corner plot, this attractive four bedroom detached house with an integral garage and off-road parking. The property forms part of an individual development within the South Ham area, close to local shops and schools. The accommodation begins with an entrance hall that gives access to a bay fronted lounge with a fireplace. At the rear of the house is a good sized kitchen/dining room that overlooks the garden and has patio doors to a double glazed conservatory. Adjoining the kitchen is a utility room with appliance spaces, a downstairs cloakroom and access to the integral garage. Upstairs are the four bedrooms, including three doubles and a good sized fourth. The family bathroom is shared by all four. The property has gas central heating to radiators and UPVC double glazing . Outside the property are twin driveway parking spaces in front of the house that lead to the garage. At the rear, the garden begins with a paved patio and connects with a lawn area that is enclosed with timber fencing and gated side access.
Situated close to good public transport links providing easy access to Basingstoke town centre with Festival Place shopping Mall and various cosmopolitan Bars and restaurants. Basingstoke mainline railway station offers links to London (approx. 45 mins). M3 Junctions 6 and 7 give access to London and the Coast.
Entrance Hall
Entrance via double glazed door to hall, textured ceiling, gas radiator, Karndean flooring, stairs to first floor, door to.
Lounge
13'10" x 13' max > 11'5" plus bay
Double glazed lead light style bay window to front aspect, smooth coved ceiling, Karndean flooring,
gas radiator, feature fireplace with electric fire, door to.
Kitchen/Diner
16'1" x 10'9"
Double glazed window to rear aspect, double glazed patio door to conservatory, range of eye and base level units, roll-edged worktop with inset sink drainer, fitted oven and hob with extractor over, space for dishwasher, part-tiled walls, coved textured ceiling, two gas radiators, understairs cupboard, door to.
Utility Room
7'10" x 6'5" plus 4'8 x 3'5"
Double glazed door to garden, double glazed side light, gas radiator, coved textured ceiling, loft access, wall mounted gas boiler, roll edged worktop with inset bowl sink, space under for washing machine, tumble dryer, part tiled walls, doors to.
Downstairs Cloakroom
4'2" x 4'1"
Obscure double glazed window to side aspect, W.C., handwash basin, part-tiled walls, gas radiator, textured ceiling, tiled floor.
Conservatory
(Double Glazed) 14'10" x 8'7"
Double glazed French style doors to side aspect, double glazed windows, wall mounted electric heater.
First Floor Landing
Textured ceiling, loft access, airing cupboard, doors to.
Master Bedroom
14' max > 13' x 9'6" plus door recess
Two double glazed lead-light style window to front aspect, gas radiator, built in wardrobe, coved textured ceiling.
Bedroom Two
13'5" x 7'9"
Double glazed lead-light style window to front aspect, gas radiator, coved textured ceiling.
Bedroom Three
9'3 x 9'
Double glazed window to rear aspect, coved textured ceiling, gas radiator.
Bedroom Four
9' x 6'8"
Double glazed window to rear aspect, coved textured ceiling, gas radiator.
Bathroom
6'1" x 6'1"
Obscure double glazed window to side aspect, three piece suite comprising of p-Shaped bath with electric shower over, pedestal handwash basin, W.C., tiled walls, heated towel rail.
Rear Garden
Commencing with paved patio area, outside tap, pedestrian side gate access, various shrubs and borders, remainder laid to lawn.
Integral Garage
16'7 x 8'2"
Up and over door, power and light, courtesy door.
Property Location
Marketed by Purplebricks, Head Office
Disclaimer Property descriptions and related information displayed on this page are marketing materials provided by Purplebricks, Head Office. estateagents365.uk does not warrant or accept any responsibility for the accuracy or completeness of the property descriptions or related information provided here and they do not constitute property particulars. Please contact Purplebricks, Head Office for full details and further information.


