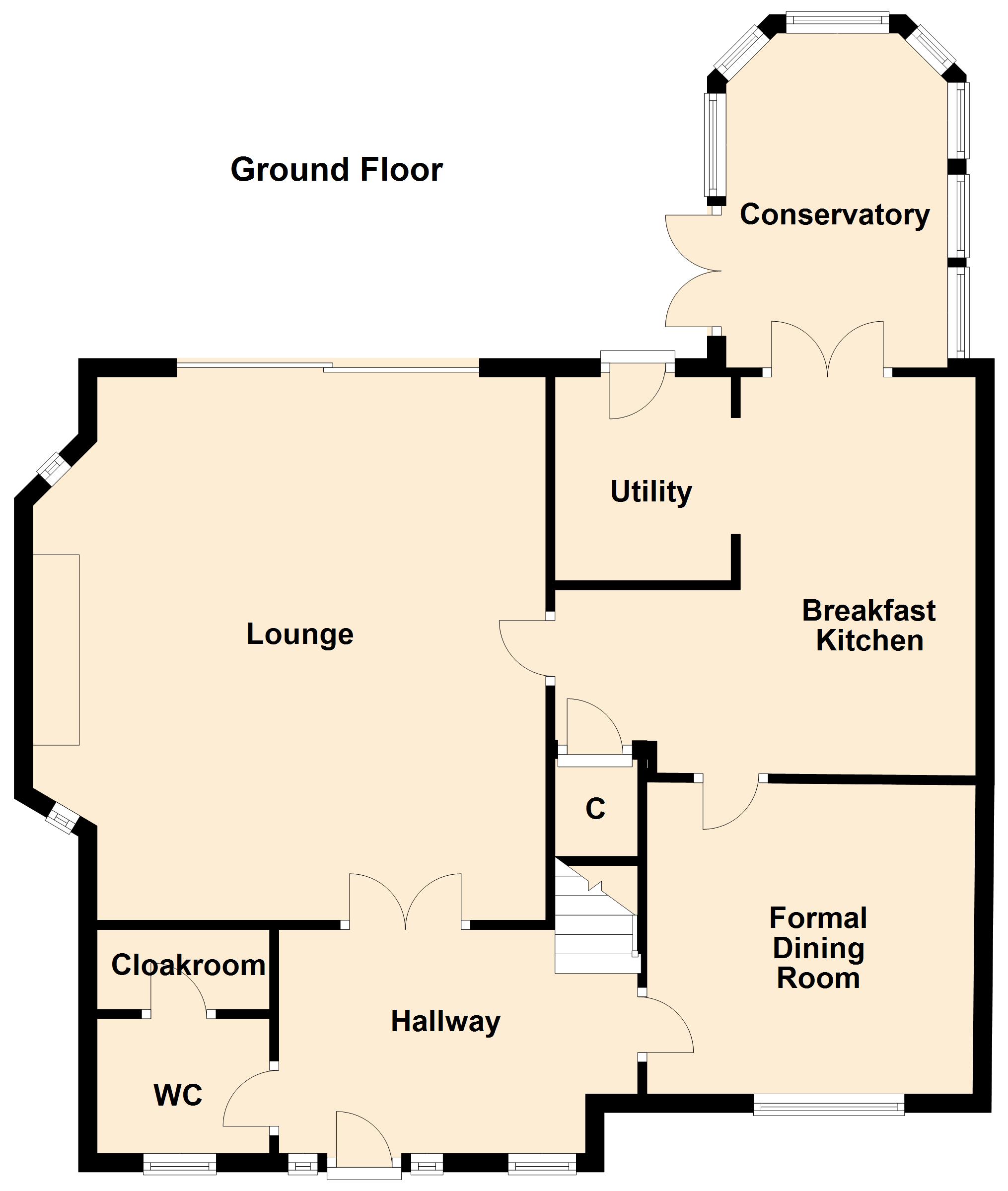Detached house for sale in Barrow-upon-Humber DN19, 4 Bedroom
Quick Summary
- Property Type:
- Detached house
- Status:
- For sale
- Price
- £ 270,000
- Beds:
- 4
- Baths:
- 2
- Recepts:
- 2
- County
- North Lincolnshire
- Town
- Barrow-upon-Humber
- Outcode
- DN19
- Location
- Barton Lane, Barrow-Upon-Humber, North Lincolnshire DN19
- Marketed By:
- Lovelle Estate Agency
- Posted
- 2024-04-30
- DN19 Rating:
- More Info?
- Please contact Lovelle Estate Agency on 01652 638106 or Request Details
Property Description
Situated on a commanding corner plot within the popular village of Barrow-upon-Humber, a warm welcome awaits you entering this attractive detached family home. Offering spacious accommodation with four double bedrooms, beautiful manicured gardens, the rear being very private with an extensive patio and access to a detached double garage with off street parking. To avoid disappointment book your viewing today!
Entrance And Hallway
Cloakroom And WC (1.28m x 1.85m)
Lounge
5.5m max x 5.84m - Stunning Inglenook style fireplace and views of the beautiful rear garden.
Formal Dining Room (3.6m x 3.9m)
Breakfast Kitchen
4.28 x 3.33m - Range of wall and base units, sink unit and integral dishwasher, Leisure Rangemaster 110 Gourmet Stove, extractor hood over and French doors to the conservatory.
Conservatory (3.6m x 3.37m)
UPVC conservatory constructed on a low rise wall, bringing the delightful garden within.
Utility Room (2.06m x 2.37m)
Sink unit, space for a fridge freezer and plumbing for a washing machine. Vaillant boiler.
First Floor Accommodation
Master Bedroom (4.47m x 5.05m)
En-Suite Shower Room (1.89m x 2.17m)
Pedestal wash hand basin, close coupled WC and corner shower unit.
Bedroom Two (4.3m x 3.71m)
Bedroom Three (3.92m x 3.17m)
Bedroom Four (3.53m x 3.43m)
Family Bathroom (2.14m x 3m)
Fitted storage and vanity unit with wash hand basin, bath with shower and screen, close coupled WC.
Outside The Property
Front And Side Elevation
Predominantly laid to lawn with decoratively planted borders.
Double Garage (5.47m x 5.68m)
Detached double garage with electric door and personnel access to the rear garden.
Rear Elevation
A beautiful, manicured private garden, laid to lawn with established shrubs and an extensive patio. Wooden gate leads to the driveway.
Property Location
Marketed by Lovelle Estate Agency
Disclaimer Property descriptions and related information displayed on this page are marketing materials provided by Lovelle Estate Agency. estateagents365.uk does not warrant or accept any responsibility for the accuracy or completeness of the property descriptions or related information provided here and they do not constitute property particulars. Please contact Lovelle Estate Agency for full details and further information.


