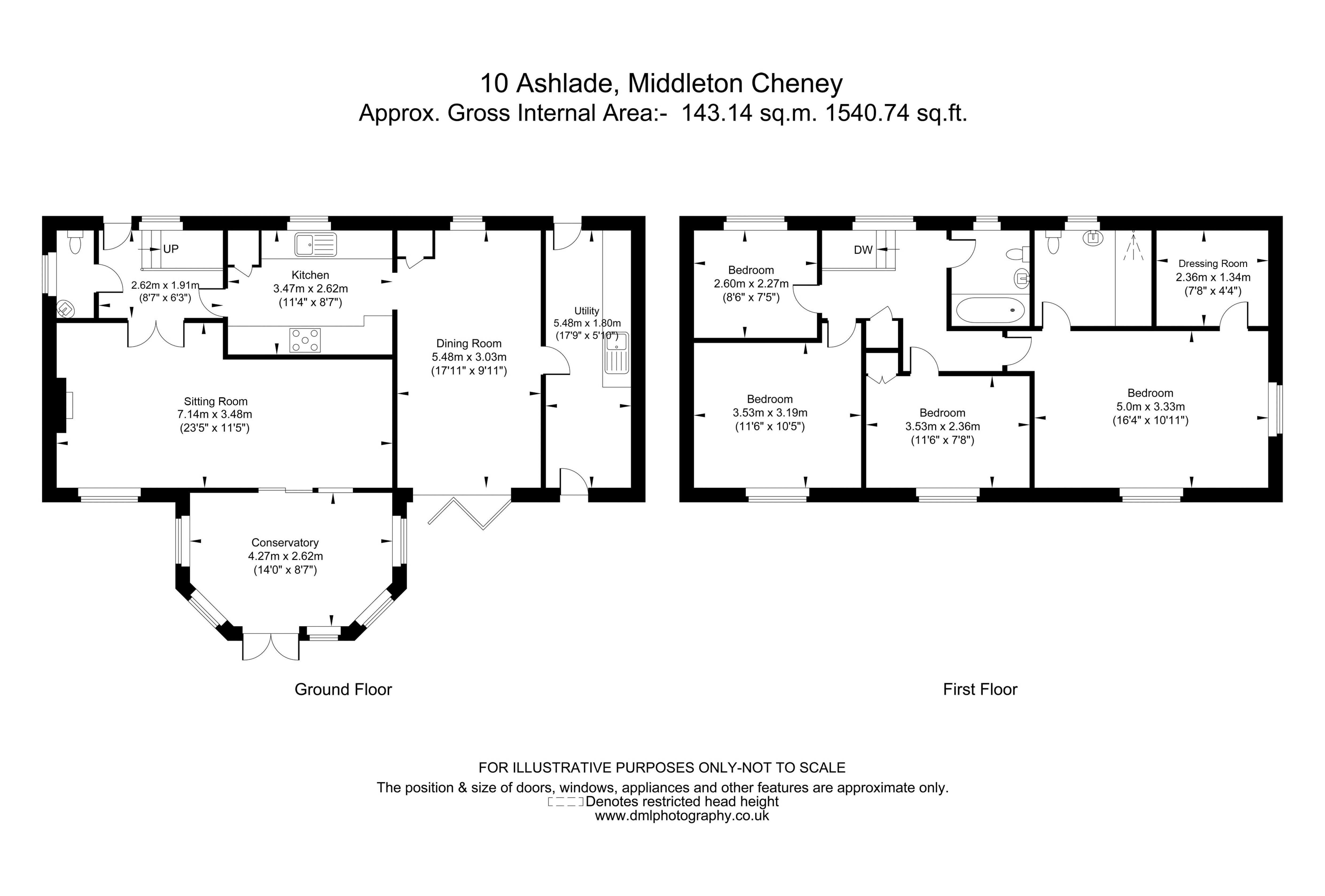Detached house for sale in Banbury OX17, 4 Bedroom
Quick Summary
- Property Type:
- Detached house
- Status:
- For sale
- Price
- £ 425,000
- Beds:
- 4
- Baths:
- 3
- Recepts:
- 2
- County
- Oxfordshire
- Town
- Banbury
- Outcode
- OX17
- Location
- Ashlade, Middleton Cheney, Banbury OX17
- Marketed By:
- Thomas James Banbury
- Posted
- 2018-09-21
- OX17 Rating:
- More Info?
- Please contact Thomas James Banbury on 01295 977997 or Request Details
Property Description
An exceptionally well presented and spacious four bedroom detached home situated on a corner plot at the end of a cul-de-sac in the popular and well served village of Middleton Cheney.
Entrance Hallway
Giving access to the Lounge, cloakroom and kitchen/diner with stairs rising to the first floor
Cloakroom
Low level W.C. And frosted double glazed window.
Lounge
A spacious lounge with doors through to the conservatory.
Conservatory
A double glazed conservatory with brick dwarf wall surround.
Kitchen
A modern kitchen with a range of integrated appliances as well as a pantry and further storage.
Family room/diner
Leading from the kitchen this versatile area gives further access to the rear and the utility room.
Utility room
With a sink/drainer as well as plumbing for washing machine. Double glazed doors at either end.
First floor
Master bedroom
With dual aspect windows as well as an ensuite with double shower cubicle and walk in dressing room.
Family Bathroom
A three piece white suite.
Outside
Parking
A fully enclosed and gated parking area to the side of the property giving ample parking for numerous vehicles.
Rear garden
A larger than average mature and well stocked rear garden mainly laid to lawn with patio area and gated side access enjoying a degree of seclusion.
Property Location
Marketed by Thomas James Banbury
Disclaimer Property descriptions and related information displayed on this page are marketing materials provided by Thomas James Banbury. estateagents365.uk does not warrant or accept any responsibility for the accuracy or completeness of the property descriptions or related information provided here and they do not constitute property particulars. Please contact Thomas James Banbury for full details and further information.


