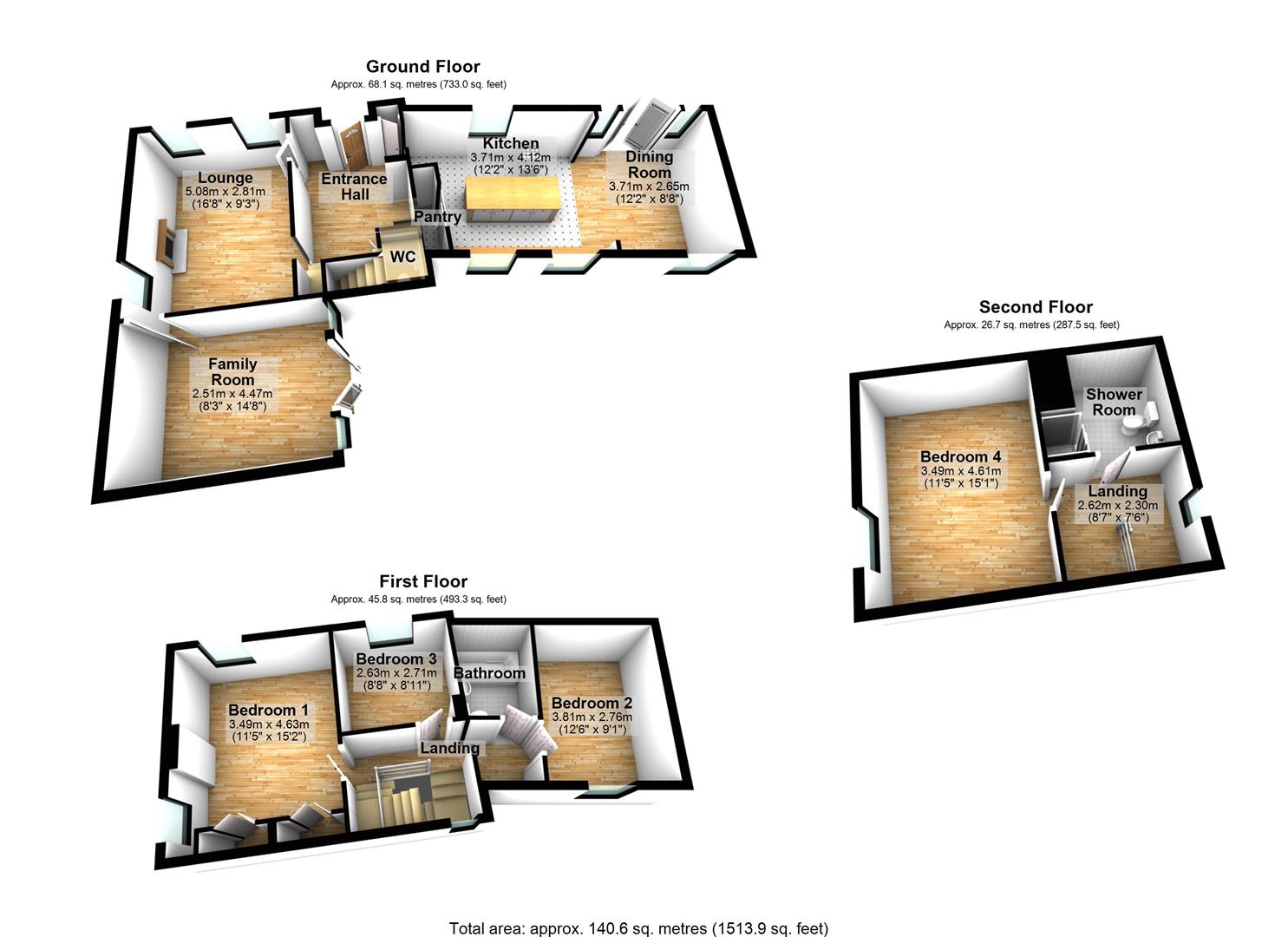Detached house for sale in Banbury OX17, 4 Bedroom
Quick Summary
- Property Type:
- Detached house
- Status:
- For sale
- Price
- £ 475,000
- Beds:
- 4
- Baths:
- 2
- Recepts:
- 2
- County
- Oxfordshire
- Town
- Banbury
- Outcode
- OX17
- Location
- Chapel Street, Warmington, Banbury OX17
- Marketed By:
- Edwards Estate Agents
- Posted
- 2024-04-07
- OX17 Rating:
- More Info?
- Please contact Edwards Estate Agents on 01789 777188 or Request Details
Property Description
This delightful 4 bedroom character cottage finds itself right in the heart of the picturesque village of Warmington. A haven of peace and solitude within easy access of Banbury, the M40 motorway networks and surrounding villages including the ancient site of Edgehill presenting stunning views. The village has a real sense of community from the village green, to the pub and village hall plus a well stocked farm shop situated outside the village.
The pretty front garden certainly sets the scene for this charming cottage. As we enter we are greeted by the surprisingly spacious entrance hall, housing various storage cupboards, a cloakroom and stairs rising to the first floor.
To the left is the dual aspect kitchen allowing for plenty of natural light plus french doors leading onto the rear courtyard style garden. The large island unit with hob and built in oven takes centre stage allowing for plenty of space to house the kitchen essentials, in addition to a full length pantry cupboard. The dining area sits alongside the garden, allowing for at least 6 diners. The secluded rear garden is easy to maintain and allows access into the property from both sides.
The first reception room is a cosy lounge complete with open fire with tiled surround creating a wonderful feature. A great space to relax. Flowing on from this is an additional living space currently used as a second lounge with an exposed Hornton stone wall and french doors along the whole width really giving a sense of bringing the outdoors in. Also suited to a study or playroom.
On the first floor we are presented with 3 comfortable bedrooms coming off the landing along with a family bathroom in neutral tones.
The top floor with original exposed beams holds the fourth double bedroom within the eves of the property, plus a good sized second shower room.
The property is double glazed and has wall mounted electric heaters fitted throughout.
There is allocated parking to the side of the property.
Property Location
Marketed by Edwards Estate Agents
Disclaimer Property descriptions and related information displayed on this page are marketing materials provided by Edwards Estate Agents. estateagents365.uk does not warrant or accept any responsibility for the accuracy or completeness of the property descriptions or related information provided here and they do not constitute property particulars. Please contact Edwards Estate Agents for full details and further information.


