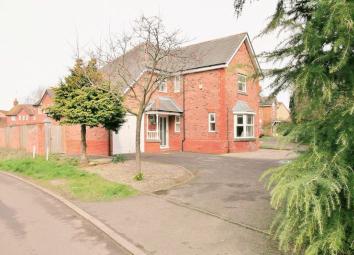Detached house for sale in Banbury OX16, 4 Bedroom
Quick Summary
- Property Type:
- Detached house
- Status:
- For sale
- Price
- £ 350,000
- Beds:
- 4
- Baths:
- 2
- Recepts:
- 2
- County
- Oxfordshire
- Town
- Banbury
- Outcode
- OX16
- Location
- Delapre Drive, Banbury OX16
- Marketed By:
- Round & Jackson Estate Agents
- Posted
- 2024-04-12
- OX16 Rating:
- More Info?
- Please contact Round & Jackson Estate Agents on 01295 977991 or Request Details
Property Description
A very well presented four bedroom detached house with garage and parking located on the eastern side of town within walking distance of the train station, good schooling and local amenities. Tucked away within a quiet cul-de-sac location within the road.
Porch
Storm porch and UPVC door leading into the hallway.
Entrance Hallway
A spacious hallway with stairs rising to the first floor, doors to all first floor accommodation and useful under stairs storage cupboard. Wood effect laminate flooring throughout.
Cloakroom
Fitted with a white toilet and wash basin, wood effect flooring, tiled splash backs and obscured window to the front aspect.
Sitting Room
A well proportioned double aspect reception room with a bay window to the front and two windows to the side. Marble effect fireplace with electric fire and plenty of space for furniture.
Dining Room
Wood effect laminate flooring and french doors leading into the conservatory.
Kitchen
Modern fitted kitchen with a range of eye level and base level, beech fronted units with work tops over. Stainless steel one and a half bowl sink with drainer, space for a small dining table and chairs, integrated Lamona electric oven with Indesit four ring gas hob over and electric extractor above. Space and plumbing for a dishwasher, space for a free-standing fridge freezer, window overlooking the rear garden and vinyl flooring throughout. Door leading into the utility room.
Utility Room
Stainless Steel sink with drainer, tiled splash backs, cupboard and worktop area. Space and plumbing for a washing machine and other white goods, door into the rear garden. Wall mounted Main, System Eco, gas fired combination boiler.
Conservatory
Good sized conservatory with wood effect laminate flooring, power sockets and French doors leading into the rear garden.
First Floor Landing
Doors to all first floor accommodation and cupboard housing the hot water tank with storage above.
Master Bedroom
Large master bedroom with dual aspect windows to the front and side aspect, built-in wardrobes along one wall and door leading into the en-suite.
En-Suite
Fitted with a modern white suite comprising corner shower, toilet and wash basin with cupboard beneath. Obscured window to the side aspect and Vinyl flooring throughout.
Bedroom Two
A good sized double room with built-in wardrobe and window to the rear.
Bedroom Three
A double room with window to the rear aspect and storage within the eaves.
Bedroom Four
A good sized single room with window to the front aspect.
Family Bathroom
Fitted with a modern white suite comprising panelled bath with mixer shower over, toilet and wash basin. Tiling to the splash backs, heated towel rail and obscured window to the rear. Vinyl flooring and loft hatch providing access to the roof space which has lighting.
Outside
Outside to the rear there is a nice sized gravelled, low maintenance garden with slabbed area and decked area leading out from the conservatory. There is gated access down both sides of the property. To the front there is a single garage and driveway with gravelled areas which enable parking for several vehicles.
Garage
Single garage with up-and-over door and access and window to the rear. Power and lighting.
Property Location
Marketed by Round & Jackson Estate Agents
Disclaimer Property descriptions and related information displayed on this page are marketing materials provided by Round & Jackson Estate Agents. estateagents365.uk does not warrant or accept any responsibility for the accuracy or completeness of the property descriptions or related information provided here and they do not constitute property particulars. Please contact Round & Jackson Estate Agents for full details and further information.


