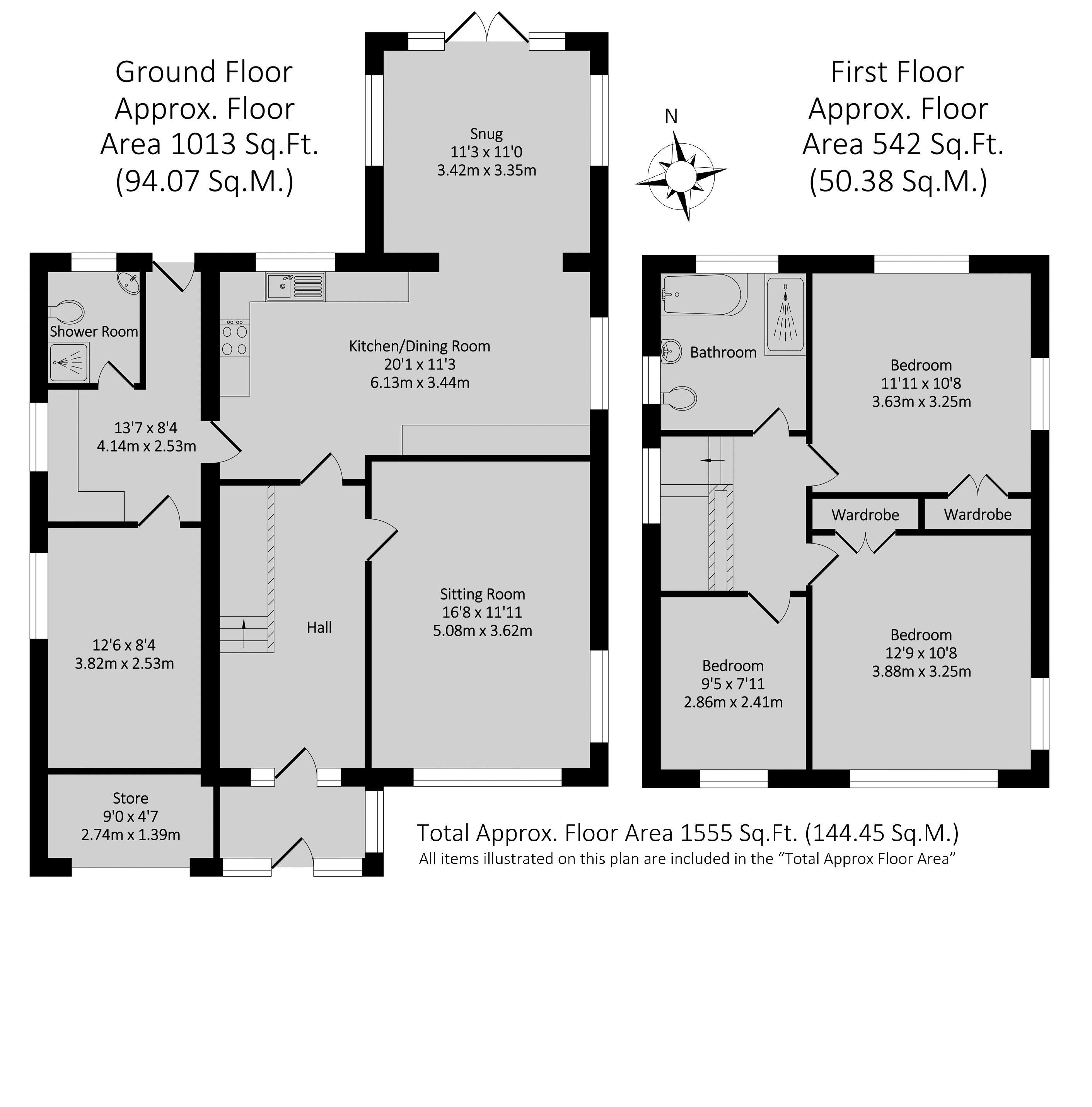Detached house for sale in Banbury OX16, 3 Bedroom
Quick Summary
- Property Type:
- Detached house
- Status:
- For sale
- Price
- £ 375,000
- Beds:
- 3
- Baths:
- 2
- Recepts:
- 3
- County
- Oxfordshire
- Town
- Banbury
- Outcode
- OX16
- Location
- Hillview Crescent, Banbury OX16
- Marketed By:
- Round & Jackson Estate Agents
- Posted
- 2024-04-10
- OX16 Rating:
- More Info?
- Please contact Round & Jackson Estate Agents on 01295 977991 or Request Details
Property Description
An extended and exceptionally well presented three bedroom detached house with spacious accommodation and a beautiful, large mature garden located close to schools and a wide range of amenities.
Hallway
Accessed via the front porch, a very spacious hallway with stairs to the first floor.
Sitting Room
A beautifully presented room with windows to the front and side and a fireplace with wood burning stove.
Kitchen/Dining/Family Room
A super open plan room which has been updated and re-fitted within recent years. The kitchen is fitted with shaker style eye level cabinets and base units and drawers with work surfaces over. There is a sink and draining board and a four ring gas hob with an extraction hood over, a double oven and an integrated dishwasher and fridge/freezer. There is also ample spaces for a table and chairs and a large opening into the family area with double doors opening onto the rear garden.
Utility Room
Built in wall and base cabinets, space for a washing machine and tumble dryer, door to rear garden.
Study
A useful room which could be used as an additional bedroom or T.V. Room.
Shower Room
Fitted with a modern shower cubicle, W.C. And wash hand basin.
First Floor Landing
A spacious landing with a hatch to the loft space and doors to all first floor accommodation.
Bedroom One
A large double room with a window to the rear and side and a built in double wardrobe.
Bedroom Two
A spacious double room with windows to the front and side and a built in double wardrobe.
Bedroom Three
A double room with a window to the front.
Bathroom
Fitted with a modern white suite comprising a panelled bath with a shower over, a wash hand basin and W.C.
Outside
To the front of the property there is a large driveway which provides off road parking for several vehicles. At the rear there is a large and beautifully landscaped garden. Predominantly laid to lawn with established trees and well stocked flower and shrub borders. There is large wooden deck adjoining the house which extends to the side and there is a further paved seating are to the other side. Within the garden there are tow sheds which will remain.
Property Location
Marketed by Round & Jackson Estate Agents
Disclaimer Property descriptions and related information displayed on this page are marketing materials provided by Round & Jackson Estate Agents. estateagents365.uk does not warrant or accept any responsibility for the accuracy or completeness of the property descriptions or related information provided here and they do not constitute property particulars. Please contact Round & Jackson Estate Agents for full details and further information.


