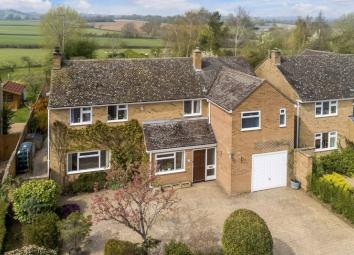Detached house for sale in Banbury OX15, 5 Bedroom
Quick Summary
- Property Type:
- Detached house
- Status:
- For sale
- Price
- £ 635,000
- Beds:
- 5
- Baths:
- 1
- Recepts:
- 2
- County
- Oxfordshire
- Town
- Banbury
- Outcode
- OX15
- Location
- Broad Close, Barford St. Michael, Banbury OX15
- Marketed By:
- Mark David
- Posted
- 2024-04-07
- OX15 Rating:
- More Info?
- Please contact Mark David on 01869 623948 or Request Details
Property Description
An Individual and Rarely Available Five Bedroom Detached Residence with West Facing Generous Gardens backing onto Open Fields with Panoramic Views.
Entrance Hall, Inner Hall, Cloakroom, Sitting Room, Dining Room, Kitchen/Breakfast Room, Rear Lobby, Master Bedroom with En-Suite Shower Room, Four Further Bedrooms, Family Bathroom, Driveway with Off Road Parking, Double Length Garage, Front and Rear Gardens.
The twin villages of Barford St John and Barford St Michael are opposite one another across the shallow valley of the River Swere with Barford St John being the smaller of the two villages The village of Barford St Michael has a community feel about it, it has a thriving village hall with various activities taking place throughout the year. Each month there is the Village Market selling local produce which brings the community together. It also boasts a village store and post office, and a village pub The George Inn. The nearby villages of Deddington and Bloxham also offer a good range of facilities.
Banbury c. 6 miles
Chipping Norton c. 9 miles
Oxford c. 21 miles
Birmingham c. 58 miles
London c. 76 miles
M40 Junction 11 c. 8 miles
Banbury to London Marylebone, c. 1 hour.
The property briefly comprises:
Hard Wood Front Door to:
Entrance Hall: Walk in Cloaks Cupboard, Glass Panelled Door to:
Inner Hall: Balustrade Staircase to First Floor Level, Double Glazed Window to Front Aspect.
Cloakroom:Comprising White Suite of Low Level WC, Hand Wash Basin, Part Tiled Walls, Tiled Floor.
Sitting Room: Attractive Open Stone Fireplace, Double Glazed Windows to Front and Side Aspect, Glass Panelled Double Doors to:
Dining Room: Exposed Wooden Laminate Floor, Double Glazed Window to Side Aspect, Double Glazed Sliding Patio Doors to Rear Garden, Serving Hatch to Kitchen.
Kitchen/Breakfast Room: Fitted with a Range of Matching Wall and Base Units with Integrated Appliances including Electric Hob and Double Oven, Plumbing for Washing Machine and Dish Washer, Double Glazed Windows to Side and Rear Aspects, Part Tiled Walls, Built in Cupboard Housing Central Heating Boiler, Glazed Door to Rear Lobby.
Rear Lobby: Walk in Pantry, Door to Garage, Door to Rear Garden.
First Floor Landing: Two Double Glazed Windows to Front Aspect, Built in Airing Cupboard, Access to Loft Space.
Master Bedroom: Range of Built in Wardrobes with Bedside Tables and Dressing Table, Double Glazed Window to Rear Aspect with Panoramic Views to Open Fields, Access to Loft Space.
En-Suite Shower Room: Comprising White Suite of Double Walk In Shower, Pedestal Hand Wash Basin, Low Level WC, Part Tiled Walls, Double Glazed Window to Front Aspect, Tiled Floor with Underfloor Heating, Heated Towel Radiator.
Bedroom Two: Double Glazed Window to Rear Aspect with Panoramic Countryside Views.
Bedroom Three: Double Glazed Window to Rear Aspect with Panoramic Countryside Views, Built in Single Wardrobe.
Bedroom Four: Double Glazed Window to Rear Aspect with Panoramic Countryside Views, Built in Double Wardrobe, Cupboards and Dressing Table.
Bedroom Five: Double Glazed Window to Front Aspect, Built in Wardrobes and Cupboards.
Family Bathroom: Comprising White Suite of Panelled Bath with Shower Attachment, Walk in Shower Cubicle, Pedestal Hand Wash Basin, Low Level WC, Part Tiled Walls, Heated Towel Radiator, Tiled Floor with Underfloor Heating.
Outside
Block Printed Driveway with Parking for Several Vehicles with Well Stocked Flower and Shrub Beds, Side Pedestrian Access to Rear Garden.
Integral Double Length Garage with Up and Over Door, Light and Power, Double Glazed Window to Rear Aspect, Solar Panel Controls, Door to Rear Lobby.
Rear Garden: West Facing with Panoramic Views over Open Fields and Countryside, Laid with Printed Paved Patio incorporating a Heated Swimming Pool (which is part financed from the Solar Panels). The Gardens are Mainly Laid to Lawn with Further Seating Area and Well Stocked Flower and Shrub Beds, Garden Shed, Outside Tap and Lights.
The property benefits from Oil Fired Central Heating, Double Glazed Windows and Solar Panels.
Consumer Protection from Unfair Trading Regulations 2008.
The Agent has not tested any apparatus, equipment, fixtures and fittings or services and so cannot verify that they are in working order or fit for the purpose. A Buyer is advised to obtain verification from their Solicitor or Surveyor. References to the Tenure of a Property are based on information supplied by the Seller. The Agent has not had sight of the title documents. A Buyer is advised to obtain verification from their Solicitor. Items shown in photographs are not included unless specifically mentioned within the sales particulars. They may however be available by separate negotiation. Buyers must check the availability of any property and make an appointment to view before embarking on any journey to see a property.
Property Location
Marketed by Mark David
Disclaimer Property descriptions and related information displayed on this page are marketing materials provided by Mark David. estateagents365.uk does not warrant or accept any responsibility for the accuracy or completeness of the property descriptions or related information provided here and they do not constitute property particulars. Please contact Mark David for full details and further information.


