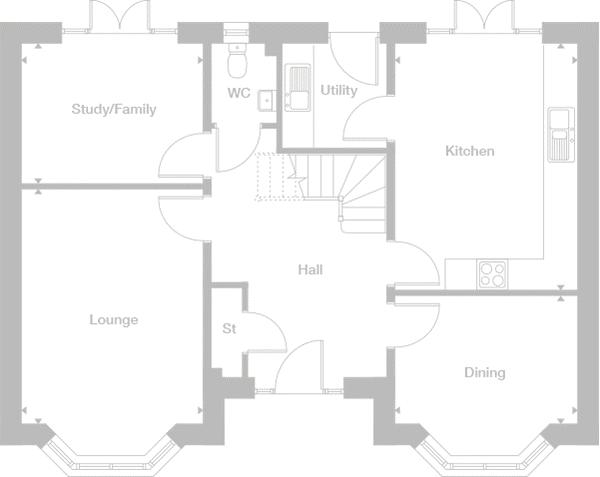Detached house for sale in Banbury OX15, 4 Bedroom
Quick Summary
- Property Type:
- Detached house
- Status:
- For sale
- Price
- £ 500,000
- Beds:
- 4
- Baths:
- 4
- Recepts:
- 4
- County
- Oxfordshire
- Town
- Banbury
- Outcode
- OX15
- Location
- Cumberford Hill, Bloxham, Banbury OX15
- Marketed By:
- Thomas James Banbury
- Posted
- 2019-04-25
- OX15 Rating:
- More Info?
- Please contact Thomas James Banbury on 01295 977997 or Request Details
Property Description
The thames is a four bedroom detached home available now. The accommodation includes: Spacious hallway with storage cupboard in entrance hall, leading to the lounge with feature bay window to the front and a study/family room with french doors leading out to the garden. A contemporary fitted kitchen/breakfast room also with french doors leading out to the garden and a utility room. There is also a separate formal dining room with front-facing bay window and downstairs cloakroom. Upstairs there is a master bedroom with en-suite bathroom and fitted wardrobe, the second bedroom also with an en-suite bathroom, and two further good-sized bedrooms, alongside the family bathroom. There is a double garage and parking, and a garden. **Images include optional upgrades at additional cost. Images may not be house type specific. **
Lounge
14′ 8″ × 11′ 4″
Kitchen
15′ 5″ × 11′ 4″
Dining
11′ 4″ × 7′ 11″
Study Family
11′ 4″ × 8′ 9″
Master Bedroom
11′ 4″ × 13′ 4″
Bedroom 2
11′ 6″ × 13′ 4″
Bedroom 3
11′ 4″ × 10′ 1″
Bedroom 4
9′ 9″ × 10′ 1″
Property Location
Marketed by Thomas James Banbury
Disclaimer Property descriptions and related information displayed on this page are marketing materials provided by Thomas James Banbury. estateagents365.uk does not warrant or accept any responsibility for the accuracy or completeness of the property descriptions or related information provided here and they do not constitute property particulars. Please contact Thomas James Banbury for full details and further information.


