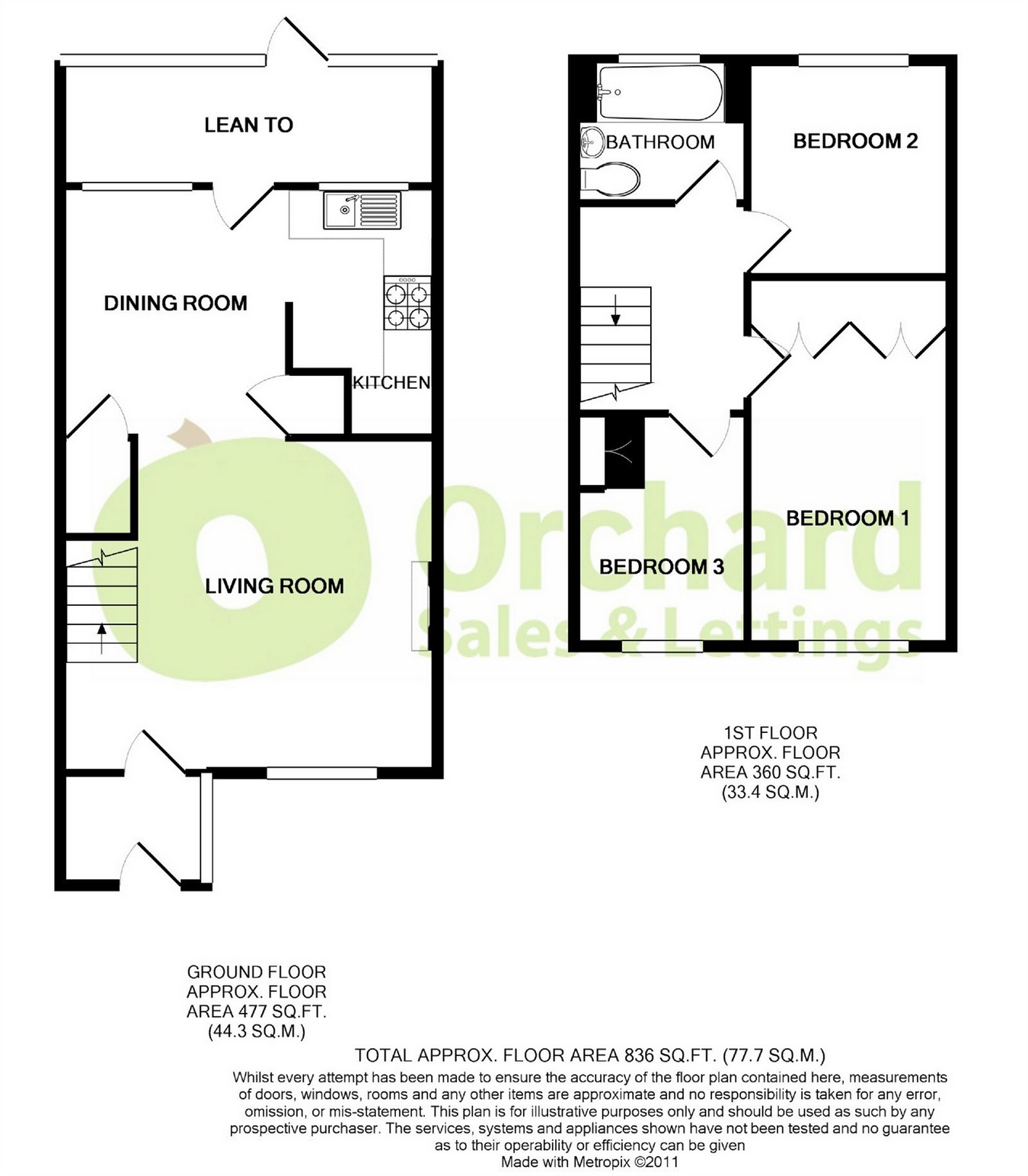Detached house for sale in Bagshot GU19, 3 Bedroom
Quick Summary
- Property Type:
- Detached house
- Status:
- For sale
- Price
- £ 335,000
- Beds:
- 3
- County
- Surrey
- Town
- Bagshot
- Outcode
- GU19
- Location
- Gloucester Road, Bagshot, Surrey GU19
- Marketed By:
- Orchard
- Posted
- 2018-10-28
- GU19 Rating:
- More Info?
- Please contact Orchard on 01276 409347 or Request Details
Property Description
A three bedroom terraced property located in a quiet residential area in the popular village of Bagshot. The accommodation in this property comprises a lounge/dining room downstairs and a modern kitchen with double glazed lean-to at the rear, leading to the rear garden. Upstairs there are three bedrooms and a modern bathroom. The property is double glazed throughout and is located a short distance from Bagshot village centre, within a short drive of junction 3 of the M3 and the A30 and within walking distance of Bagshot train station.
***draft***
Ground Floor
Entrance Porch
Double glazed door. Meter cupboard. Part-glazed door to lounge/dining room.
Lounge/Dining Room
Double aspect room with double glazed windows to front and rear. TV aerial point. Coved ceiling. Stairs to first floor. Two double radiators. Understairs storage cupboard. Cupboard housing hot water cylinder.
Kitchen
Modern kitchen with base and wall-mounted cupboards. Rolltop worksurface. Gas four-ring hob with electric oven under and extractor fan over. Plumbing for washing machine. Double glazed door to lean-to. Double glazed window. Doors to rear garden. Power point.
First Floor
Landing
Access to insulated loft.
Bedroom One
Front aspect, double glazed window. Two recessed fitted wardrobes. Radiator.
Bedroom Two
Rear aspect, double glazed window. Radiator.
Bathroom
White suite comprising panel bath with mixer tap and shower attachment. Washbasin with storage below. Low level WC. Extensive wall tiling and floor tiling. Frosted double glazed window. Heated towel rail.
Bedroom Three
Front aspect, double glazed window. Radiator.
Outside
Front Garden
Laid mainly to lawn with paved pathway leading to front porchway and door.
Rear Garden
Laid mainly to lawn with paved patio, timber fencing to three sides and rear access gateway to allocated parking space.
Parking
Two allocated parking spaces.
Additional Information
Disclaimer
Every care has been taken with the preparation of this information, but it is for general guidance only and complete accuracy cannot be guaranteed. If there is any point, which is of particular importance please ask us for verification or seek professional verification. This brochure does not constitute any part of a contract. All measurements are approximate. The mention of any appliances, fixtures, fittings &/or appliances does not imply they are in full efficient working order. Photographs are reproduced for general information and it cannot be inferred that any item shown is included in the sale.
Property Location
Marketed by Orchard
Disclaimer Property descriptions and related information displayed on this page are marketing materials provided by Orchard. estateagents365.uk does not warrant or accept any responsibility for the accuracy or completeness of the property descriptions or related information provided here and they do not constitute property particulars. Please contact Orchard for full details and further information.


