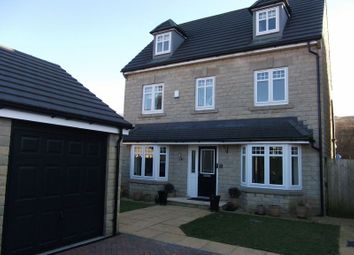Detached house for sale in Bacup OL13, 5 Bedroom
Quick Summary
- Property Type:
- Detached house
- Status:
- For sale
- Price
- £ 300,000
- Beds:
- 5
- Baths:
- 3
- Recepts:
- 2
- County
- Lancashire
- Town
- Bacup
- Outcode
- OL13
- Location
- Cottonmill Court, Bacup OL13
- Marketed By:
- Doorsteps.co.uk, National
- Posted
- 2024-04-28
- OL13 Rating:
- More Info?
- Please contact Doorsteps.co.uk, National on 020 8128 0677 or Request Details
Property Description
Five Bedroom Detached House
with Detached Double Garage.
Freehold.
Council Tax Band E.
Annual maintenance charge £120.00.
Offering versatile living over three storeys, ideal family home.
Perfect location for those who enjoy walking or cycling, with direct access to Lee and Cragg quarries without using public roads.
Gas central heating throughout, with high efficiency boilers with individual thermostatic radiator vavles.
Two reception rooms each with eye catching bay windows. The hallway takes you into a spacious dining kitchen with an added feature of an island unit.
This great kitchen also has French doors which open on to the garden, perfect for outdoor entertaining.
Through the archway leads you into the utility room and seperate cloakroom.
Upstairs on the first floor is the master bedroom with its en-suite shower room and dressing area.
Family bathroom with bath and separate shower cubicle. Bedrooms two & five are also on this floor.
Top storey takes you to the third & fourth bedrooms and a separate shower room with sink and WC, ideal for kids den or teenagers to hang out!
Floor plan provides room sizes and property layout.
External doors are grp with double glazing.
Property details:
Ground floor
Spacious lounge, with bay window - all windows are white PVCu double glazed (argon filled low E glass) with adjustable ventilators and lockable handles. TV aerial point.
Second reception room, with bay window. TV aerial point.
Hallway with understair store cupboard. Telephone point.
Kitchen - Fitted with contemporary cream gloss units with brushed chrome handles, Black sparkle granite worktops and upstands. Plinth LED lighting, under cupboard lighting, ceiling down lighters. Integrated Fridge Freezer and Dishwasher. Stainless steel 5 burner gas hob & extractor hood. Stainless steel fan assisted eye level double oven. Porcelain tiled floor with under floor heating.
Stainless steel sink and drainer with mixer tap. Combi boiler. PVCu patio doors.
Utility Room, plumbed for washing machine. Black sparkle Granite worktop and upstand and door leading out to the rear garden and Indian stone patio area.
Cloakroom, WC and sink.
TV aerial points in both reception rooms, kitchen, master bedroom, and bedroom 3.
First floor
Main Bathroom - Quality sanitary ware with chrome fittings, half wall tiles, shower cubicle with glazed door, fully tiled.
Bedroom 5 - currently used as a study room, telephone point and ample sockets.
Bedroom 2 - spacious double room with window overlooking the front of the property.
Master Bedroom - with en-suite shower room and dressing area, fitted Hammond wardrobes with sliding doors styled to complement the decor.
Second Floor
Bedroom 3 - spacious room with keylite window facing the rear of the property offering lovely views. Window to the front. Sockets and TV aerial.
Bedroom 4 - Double room with window facing the front of the property.
Bathroom 2 - consists of enclosed shower cubicle, sink and WC.
Boiler cupboard room. Loft access hatch.
External
Double fronted garden laid to lawn with buff paving.
Rear south facing garden is turfed with planted borders with Indian stone paving patio and gates to both sides. Garden fully enclosed with timber close boarding fencing. Outside tap and external power sockets.
Detached double garage with power and lighting. Block paved driveway.
Property Location
Marketed by Doorsteps.co.uk, National
Disclaimer Property descriptions and related information displayed on this page are marketing materials provided by Doorsteps.co.uk, National. estateagents365.uk does not warrant or accept any responsibility for the accuracy or completeness of the property descriptions or related information provided here and they do not constitute property particulars. Please contact Doorsteps.co.uk, National for full details and further information.


