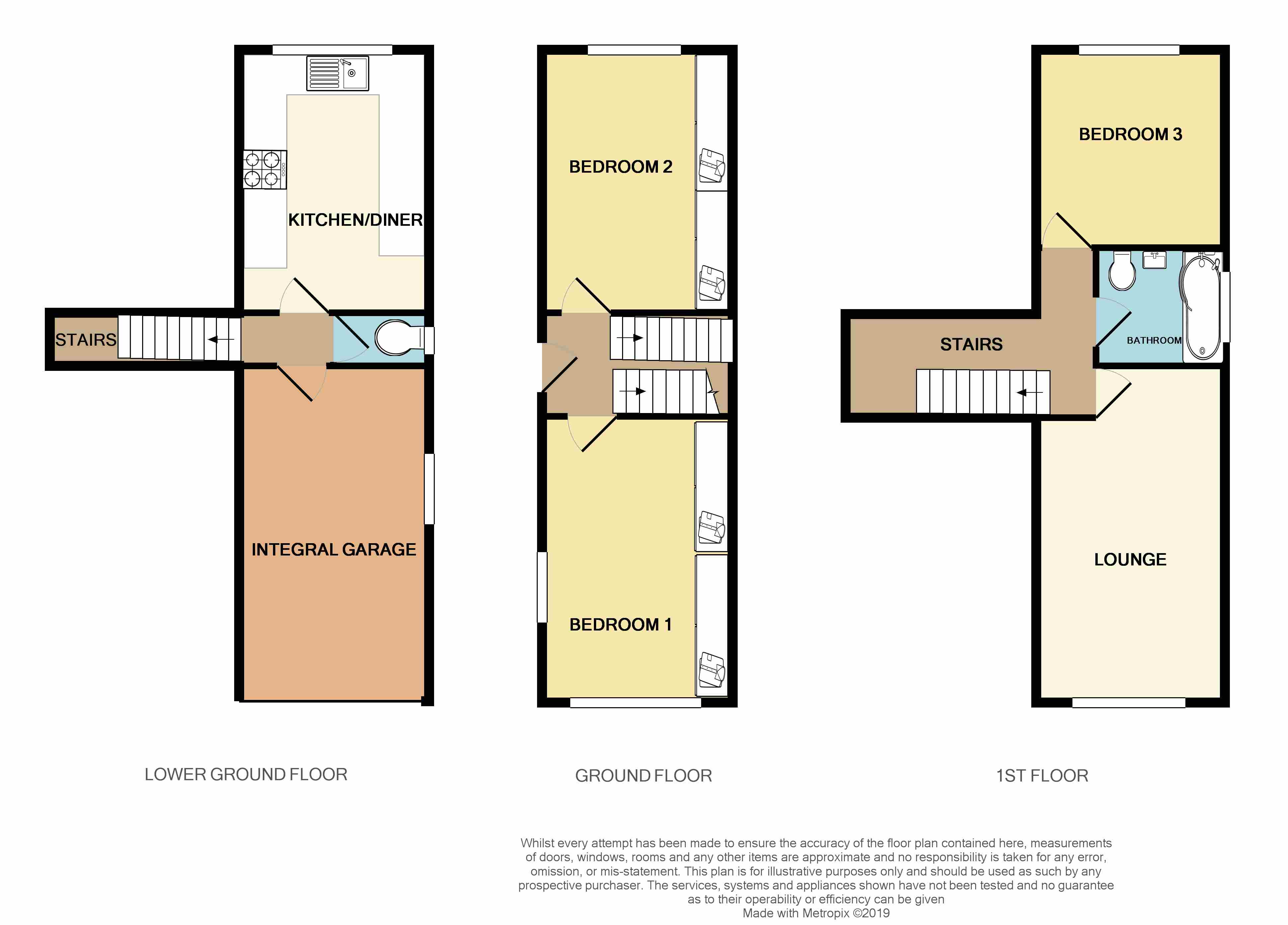Detached house for sale in Bacup OL13, 3 Bedroom
Quick Summary
- Property Type:
- Detached house
- Status:
- For sale
- Price
- £ 160,000
- Beds:
- 3
- Baths:
- 2
- Recepts:
- 1
- County
- Lancashire
- Town
- Bacup
- Outcode
- OL13
- Location
- Fernhill Close, Bacup OL13
- Marketed By:
- YOPA
- Posted
- 2019-05-16
- OL13 Rating:
- More Info?
- Please contact YOPA on 01322 584475 or Request Details
Property Description
Yopa are excited to bring to market this fantastically spacious three bedroomed detached family home located in the sought after area of Rossendale Valley. Boasting an unorthodox layout with generously sized rooms over three split level floors, this property is the perfect for a growing family or those wanting a stunning view.
Internally the property briefly comprises of a side entrance hallway to the ground floor where the master bedroom and second bedroom both with built in wardrobes, they are situated with a staircase to the lower ground and first floors.
To the lower ground floor you will find access to the generous garage with plumbed washing facilities and electric garage door and a beautifully light and spacious, fitted kitchen diner with well serviced, integrated appliances, mixer tap, karndean flooring and plenty of storage space and a further guest W.C.
To the first floor, a further bedroom, a modern newly fitted bathroom with P shaped bath, wash basin, low level w.C, modern ceiling spot lighting, heated towel rail/radiator, and a great sized reception lounge enjoying a picture window overlooking the fantastic rolling hills of Rossendale.
Externally the property benefits from a rear lawn garden, with enclosing fences and mature evergreen hedges and well stocked flower beds. To the front of the property there is a generous driveway providing off road parking for three cars and access to the garage. Early viewing is essential to appreciate all on offer!
Bedroom One 9'5"x14'10"
Bedroom two 9'3" x 12'8"
Bedroom three 11'8" x 10'2"
Bathroom 7'2" x 6'4"
Lounge 10'2" x 18'2"
Kitchen 12'10" x 9'4"
Guest W.C 2'6" x 5'2"
Garage 18'2" x 9'4"
EPC band: C
Property Location
Marketed by YOPA
Disclaimer Property descriptions and related information displayed on this page are marketing materials provided by YOPA. estateagents365.uk does not warrant or accept any responsibility for the accuracy or completeness of the property descriptions or related information provided here and they do not constitute property particulars. Please contact YOPA for full details and further information.


