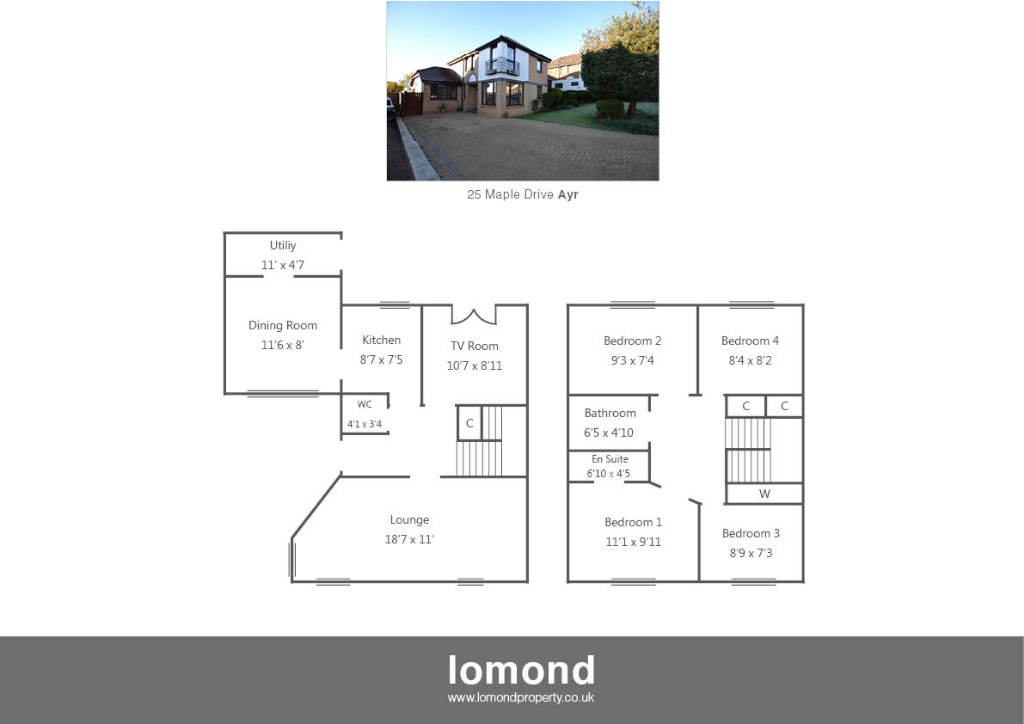Detached house for sale in Ayr KA7, 4 Bedroom
Quick Summary
- Property Type:
- Detached house
- Status:
- For sale
- Price
- £ 190,000
- Beds:
- 4
- County
- South Ayrshire
- Town
- Ayr
- Outcode
- KA7
- Location
- Maple Drive, Ayr, South Ayrshire KA7
- Marketed By:
- Lomond Property
- Posted
- 2018-11-14
- KA7 Rating:
- More Info?
- Please contact Lomond Property on 01292 373973 or Request Details
Property Description
Recently renovated property with fresh wall and floor coverings throughout, situated in a popular residential area of Ayr, 25 Maple Drive is this detached villa offering excellent family sized accommodation over two levels. The property boasts four bedrooms, with master en suite, lounge, tv room, and dining room. Further benefits include, downstairs WC, private rear garden and off street parking.
In summary the property layout extends to a spacious entrance hallway, with stairs to the upper level, and under stairs storage cupboard. The front facing lounge is generous in size, with neutral colours, fireplace and gas fire. The kitchen is a recent upgrade, and comes well stocked with integrated fridge, freezer, electric hob, oven and hood. To the rear of the property off the kitchen there is a dining room, and utility room which in turn allows access to the rear garden. The WC and TV room complete the ground floor accommodation.
The upper level houses four bedrooms, and a family bathroom. The master bedroom benefits from a luxury en suite shower room, with WC and whb. The family bathroom is modern with bath, WC and whb, all finished to stylish white tiles.
Externally the property has grounds to the front and rear. To the front the garden is laid to lawn with mature shrubs, and off street parking for several cars. To the rear and side the garden is again well presented with lawn, decorative chips, and a raised timber decking area, ideal for summer dining.
Situation
Maple Drive is an established residential location. Ayr town provides access to a range of amenities including supermarkets, bars, restaurants and town centre shopping. There are a number of local primary and secondary schools within the area.
Room Sizes
Ground Floor
Lounge 18’7 x 11’
Tv Room 10’7 x 8’11
Dining Room 11’6 x 8’
Kitchen 8’7 x 7’5
Utility 11’ x 4’7
WC 4’1 x 3’4
Upper Level
Bedroom 1 11’1 x 9’1
En Suite 6’10 x 4’5
Bedroom 2 9’3 x 7’4
Bedroom 3 8’9 x 7’3
Bedroom 4 8’4 x 8’2
Bathroom 6’5 x 6’
Travel Directions
For Sat Nav purposes the postcode is KA7 3QP
EPC rating: E.
Property Location
Marketed by Lomond Property
Disclaimer Property descriptions and related information displayed on this page are marketing materials provided by Lomond Property. estateagents365.uk does not warrant or accept any responsibility for the accuracy or completeness of the property descriptions or related information provided here and they do not constitute property particulars. Please contact Lomond Property for full details and further information.


