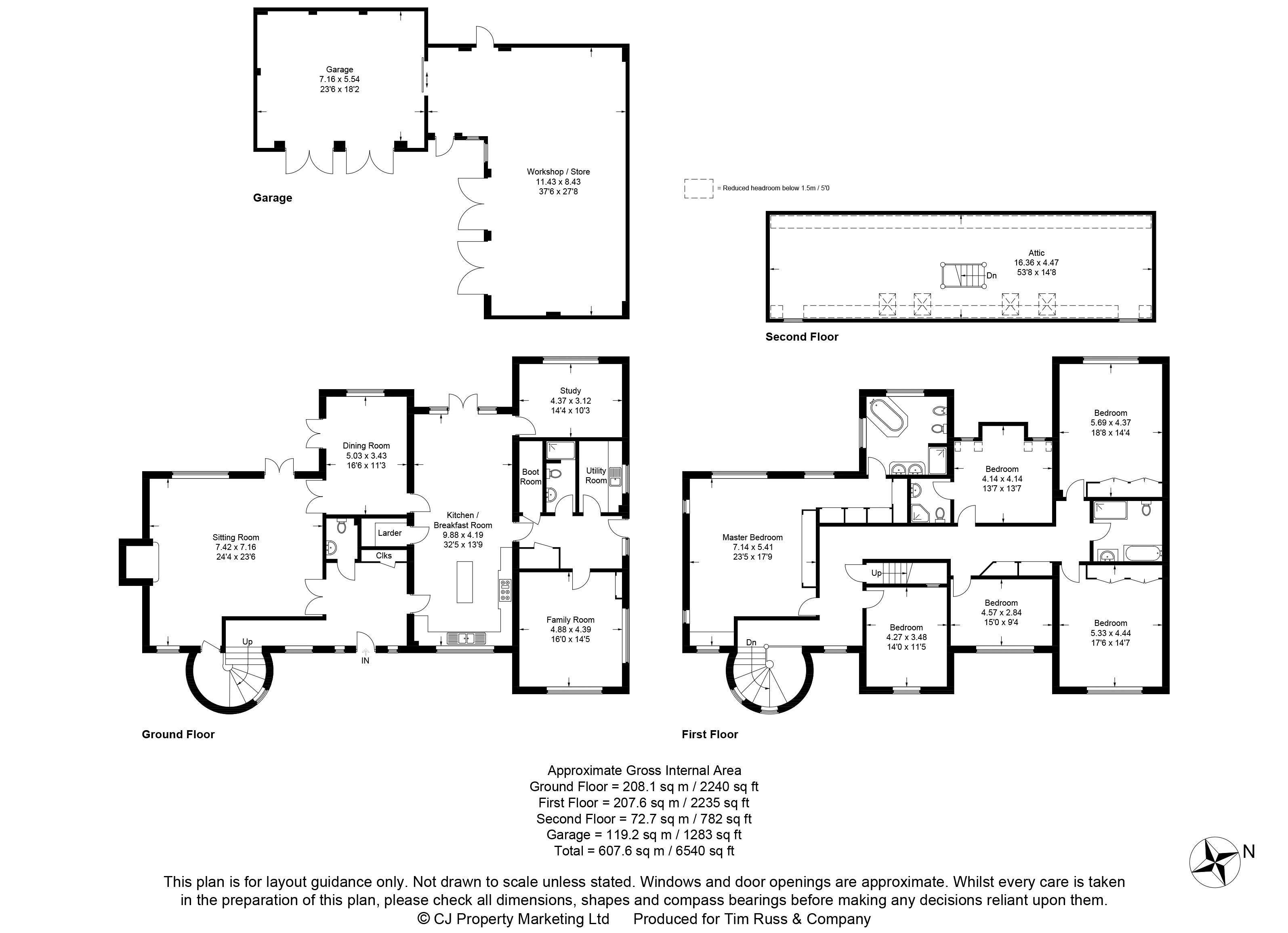Detached house for sale in Aylesbury HP22, 6 Bedroom
Quick Summary
- Property Type:
- Detached house
- Status:
- For sale
- Price
- £ 1,500,000
- Beds:
- 6
- Baths:
- 4
- Recepts:
- 4
- County
- Buckinghamshire
- Town
- Aylesbury
- Outcode
- HP22
- Location
- Risborough Road, Stoke Mandeville, Aylesbury HP22
- Marketed By:
- Tim Russ Prime
- Posted
- 2024-04-24
- HP22 Rating:
- More Info?
- Please contact Tim Russ Prime on 01494 912852 or Request Details
Property Description
An imposing detached country residence standing in grounds of three quarters of an acre.
Originally built some 17 years ago this exceptional family home was built in a traditional Tudor style with clever bespoke elements, providing beautifully proportioned accommodation for the demands of modern living. The layout flows effortlessly and is particularly practical in design, complemented by underfloor heating.
The front door opens into a comfortable reception hall with a flagstone floor, cloakroom and cloaks cupboard. The drawing room is magnificent with the centrepiece being an impressive stone fireplace with a large wood burning stove. Double doors open into the generous dining room which then connects through to the kitchen.
The kitchen/breakfast room is a fabulous space, comprehensively fitted with hand painted units, a large central island and granite worktops. There is a range cooker with lpg hob and twin electric ovens, plus a walk in larder. The breakfast area has a wood burning stove and double doors opening onto the garden. A lovely and very practical limestone floor runs throughout this area and through to the rear hall and utility room. The study has a real traditional feel, fitted with book shelving and overlooking the garden. Completing the ground floor is the large family room, additional shower room and boot room.
The first floor is reached via a striking turning staircase in the ‘turret’ leading to the generous landing. The impressive triple aspect master bedroom has a full range of built in wardrobes and a large well-appointed en suite bathroom. There is an en suite guest bedroom and four further double bedrooms. A staircase leads from the landing up to the second floor or attic complete with velux windows, which provides an amazing space for a games room and storage.
Outside
The property is approached via electric wooden gates leading to a wide gravel driveway providing ample parking and turning space. The driveway continues down the side of the house to the huge ‘L’ shaped garage block, which will accommodate four plus cars together with a workshop.
The gardens enjoy a largely south westerly aspect and are laid predominantly to lawn with well stocked beds and borders, with a paved terrace wrapping around the rear of the house.
Location
Situated between Wendover and Stoke Mandeville, the small village of Terrick is very accessible to all primary road and rail routes. The nearby village of Wendover sitting at the foot of the Chilterns offers a good range of shopping facilities, together with the Chiltern Line to London Marylebone. Stoke Mandeville station is also just 1.5 miles away. The county town of Aylesbury offers a more comprehensive range of amenities, including sports centres and retail parks.
Property Location
Marketed by Tim Russ Prime
Disclaimer Property descriptions and related information displayed on this page are marketing materials provided by Tim Russ Prime. estateagents365.uk does not warrant or accept any responsibility for the accuracy or completeness of the property descriptions or related information provided here and they do not constitute property particulars. Please contact Tim Russ Prime for full details and further information.


