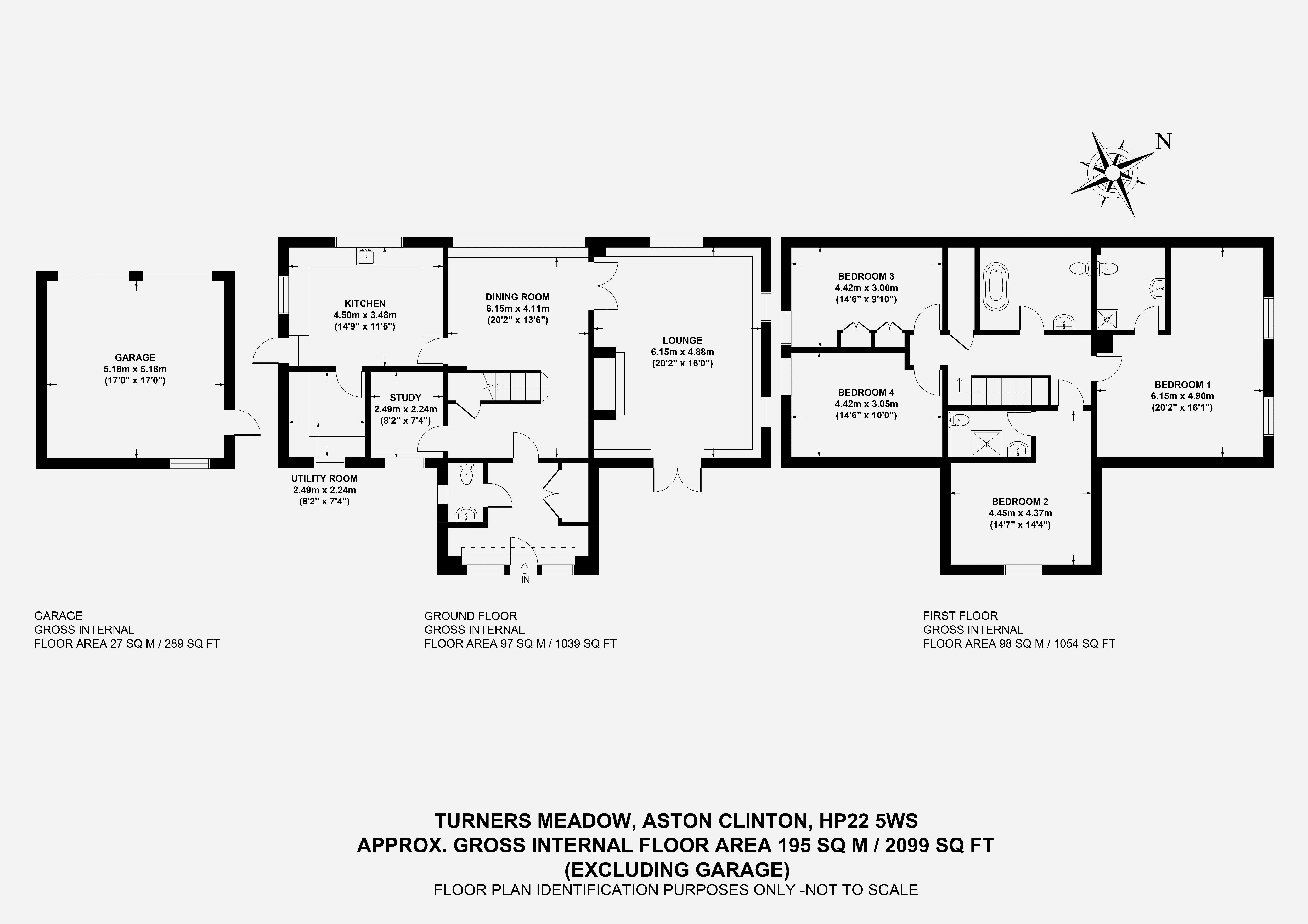Detached house for sale in Aylesbury HP22, 4 Bedroom
Quick Summary
- Property Type:
- Detached house
- Status:
- For sale
- Price
- £ 980,000
- Beds:
- 4
- Baths:
- 3
- Recepts:
- 3
- County
- Buckinghamshire
- Town
- Aylesbury
- Outcode
- HP22
- Location
- Turners Meadow, Aston Clinton, Aylesbury HP22
- Marketed By:
- Tim Russ & Co
- Posted
- 2024-04-07
- HP22 Rating:
- More Info?
- Please contact Tim Russ & Co on 01296 695149 or Request Details
Property Description
A stunning four bedroom detached period barn conversion with exposed beams, feature fireplace, farmhouse style kitchen, a good sized secluded garden, large driveway and double garage.
A stunning barn conversion that is approximately 300 years old with flexible accommodation standing in a private cul-de-sac of just three similar homes. Having been totally refurbished approximately 20 years ago the barn retains a wealth of charm and character including exposed beams, an exposed brick fireplace in the sitting room, and exposed wooden doors with cast iron door furniture. The accommodation comprising: Entrance hall with a cloaks and boot cupboard, guest cloakroom, study with bespoke built in furniture, dining hall with large windows overlooking neighbouring farmland and stairs rising to the first floor. There is a spacious triple aspect sitting room with feature fireplace, a fitted kitchen with Maple units, granite work surfaces and integrated freezer, dishwasher and Aga ‘Master Chef’ dual fuel range and a utility room with a variety of storage cupboards with work surfaces over and plumbing for a washing machine.
On the first floor there are four double bedrooms each with vaulted ceilings and exposed wood beams, two with en-suite shower rooms and a family bathroom with a roll top bath and a ‘Rain’ pour shower head over.
Outside
The access to the three barns in Turners Meadow is via a shared gravel driveway with gates opening onto a graveled driveway with ample parking. The secluded and fully enclosed garden is to the front and side of the barn and principally laid to lawn with seasonal planting and shrubs.
Garage (17’ x 17’)
There is a detached double garage with light and power, two sets of barn style doors and a sizeable loft space with potential for conversion.
Property Location
Marketed by Tim Russ & Co
Disclaimer Property descriptions and related information displayed on this page are marketing materials provided by Tim Russ & Co. estateagents365.uk does not warrant or accept any responsibility for the accuracy or completeness of the property descriptions or related information provided here and they do not constitute property particulars. Please contact Tim Russ & Co for full details and further information.


