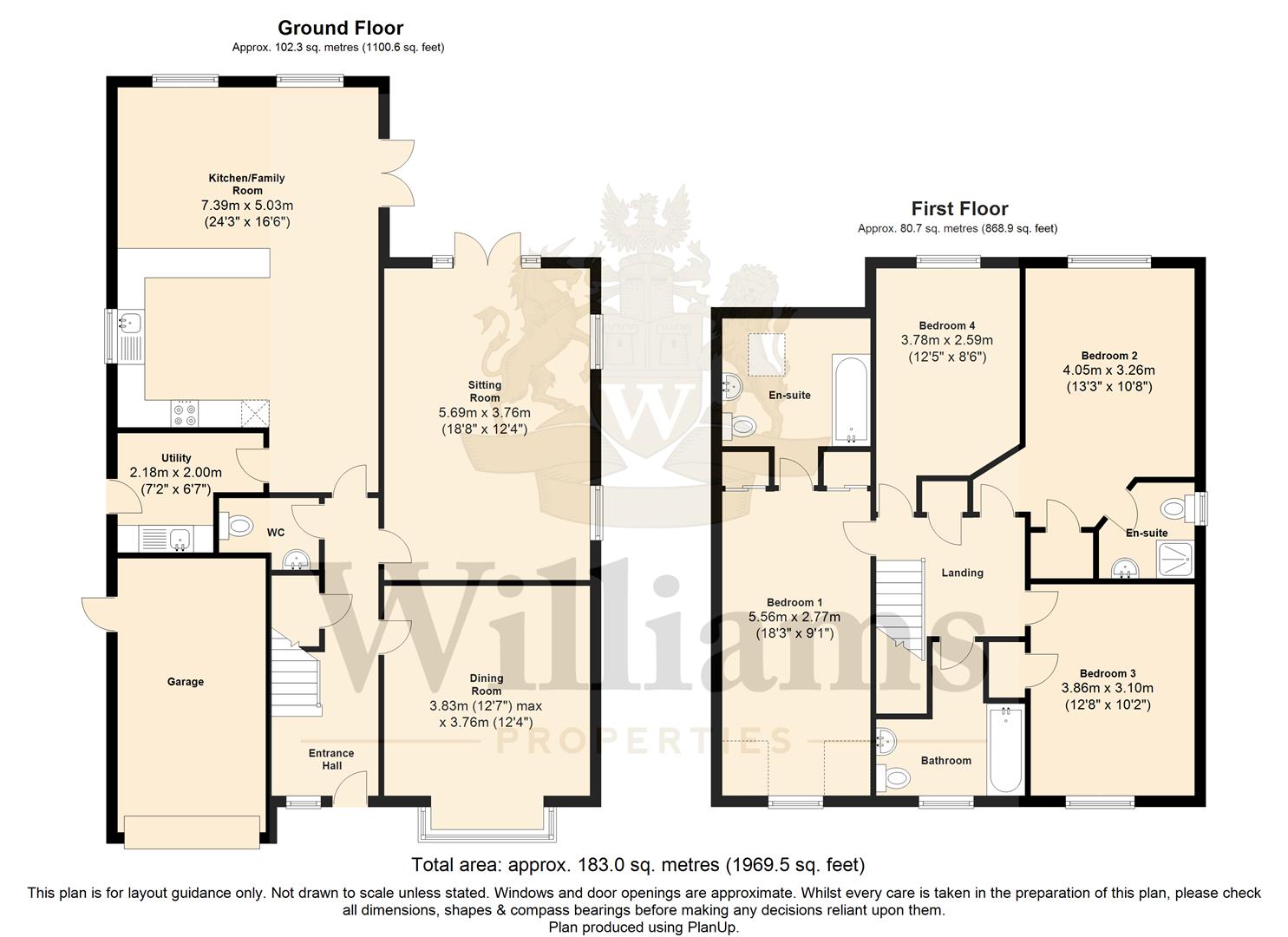Detached house for sale in Aylesbury HP22, 4 Bedroom
Quick Summary
- Property Type:
- Detached house
- Status:
- For sale
- Price
- £ 625,000
- Beds:
- 4
- Baths:
- 3
- Recepts:
- 2
- County
- Buckinghamshire
- Town
- Aylesbury
- Outcode
- HP22
- Location
- Petersfield, Stoke Mandeville, Aylesbury HP22
- Marketed By:
- Williams
- Posted
- 2024-04-07
- HP22 Rating:
- More Info?
- Please contact Williams on 01296 537935 or Request Details
Property Description
A superb example of a family home situated in a village location within easy reach of all amenities including, schools shops and recreational facilities. The property can be found within a short level walk of rail links to London Marylebone and backing open fields with far reaching views.
Stoke Mandeville
The property can be found located within easy reach of all amenities in the village including, shops and local restaurants. For those wishing to commute to the London, a main line station to Marylebone can be found in Stoke Mandeville and has a journey time of approx. 50 minutes. Alternatively, for those travelling by car the M25 can be reached via the A41 bypass at Tring or the M40 which can be accessed either at Beaconsfield or Thame.
Council Tax
Band F
Services
All main services available
Local Authority
Aylesbury Vale District Council
Situation
Stoke Mandeville Train Station approx 0.7 miles
Aylesbury Town Centre approx 2.6 miles
Thame approx 12 miles
High Wycombe approx 13.2 miles
Ground Floor
Entrance to the house is through a double glazed front door into a reception hall with a double glazed window to front aspect, stairs to the first floor and an under stairs cupboard. Doors to the downstairs cloakroom, kitchen, lounge and dining room lead off from here. The downstairs cloakroom has a tiled floor, low level WC and a wash hand basin with tiled splash back. The lounge has two double glazed windows to side aspect, double glazed French doors to the rear garden and a TV point. The dining room has a double glazed window to front aspect and underfloor heating. The kitchen / breakfast room is fitted with Shaker style solid oak units with granite work surfaces and integrated appliances including dishwasher, fridge, hob, double oven and stainless steel extractor fan. There are two double glazed windows to rear aspect overlooking the fields, a double glazed window to side aspect and double glazed doors to the rear garden.
First Floor
Landing with built in storage cupboard and doors to all the bedrooms and the family bathroom. Bedroom one has a double glazed window to rear aspect, a walk in wardrobe and door to the en-suite shower room. The en-suite comprises a double glazed window to side aspect, a shower cubicle, low level WC and wash hand basin. Bedroom two has a double glazed window to front aspect, two built in wardrobes and the door to the en-suite bathroom. The en-suite bathroom comprises a panelled bath, low level WC and hand wash basin. Bedroom three has a double glazed window to front aspect and a built in storage cupboard. Bedroom four has a double glazed widow to rear aspect. The family bathroom has a double glazed window to front aspect, a panelled bath, low level WC and a hand wash basin.
Parking
Driveway parking to the front of the property.
Garage
An integral garage with an up and over door, light and power.
Front Garden
Open plan frontage with areas of stone chippings, outside light and storm porch over the front door.
Rear Garden
The rear garden is fully enclosed with gated access to the side, landscaped with lawn, paved patio, outside tap and light. The rear garden backs open fields with far reaching views.
Property Location
Marketed by Williams
Disclaimer Property descriptions and related information displayed on this page are marketing materials provided by Williams. estateagents365.uk does not warrant or accept any responsibility for the accuracy or completeness of the property descriptions or related information provided here and they do not constitute property particulars. Please contact Williams for full details and further information.


