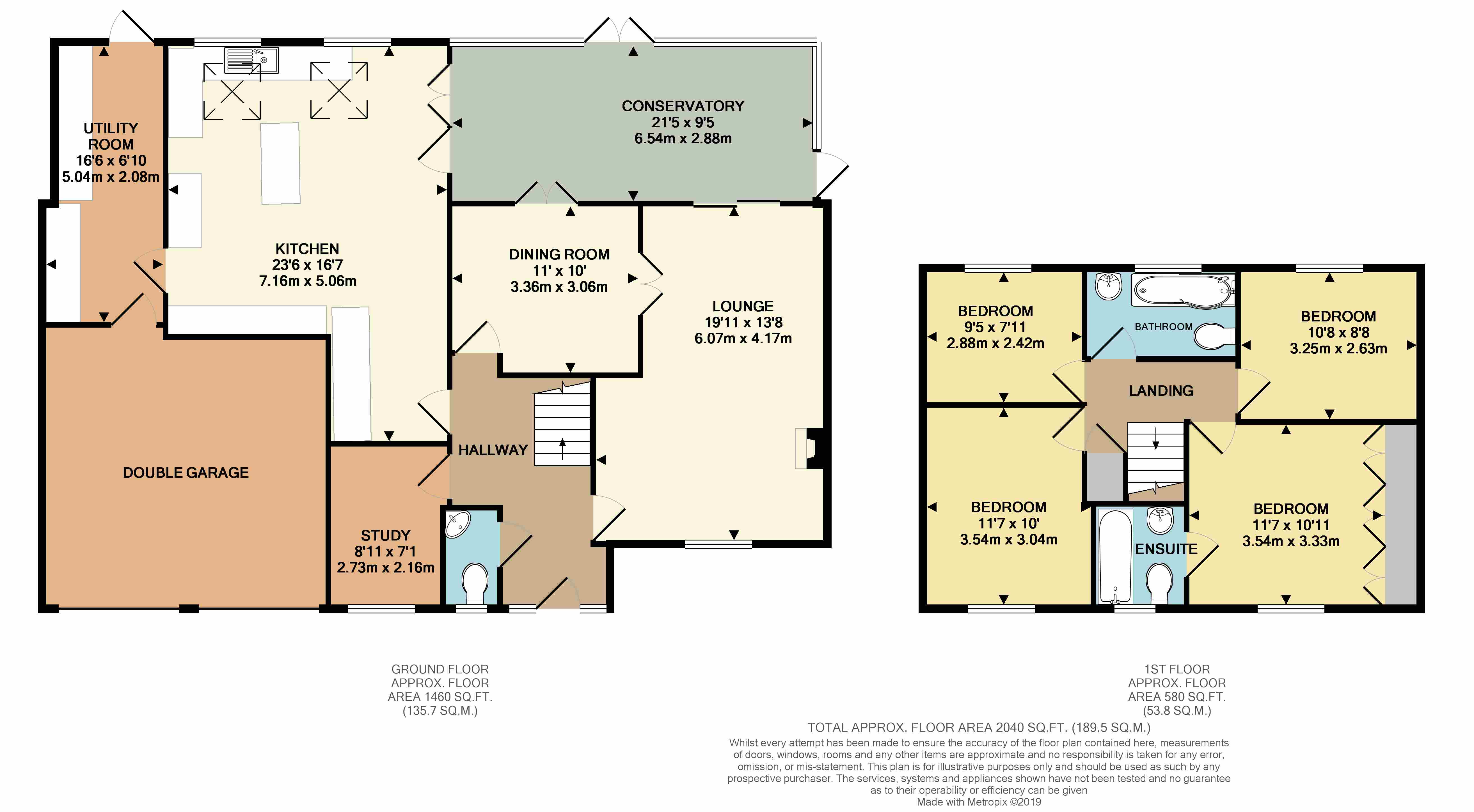Detached house for sale in Aylesbury HP21, 4 Bedroom
Quick Summary
- Property Type:
- Detached house
- Status:
- For sale
- Price
- £ 530,000
- Beds:
- 4
- County
- Buckinghamshire
- Town
- Aylesbury
- Outcode
- HP21
- Location
- Kynaston Avenue, Aylesbury HP21
- Marketed By:
- George David
- Posted
- 2024-04-01
- HP21 Rating:
- More Info?
- Please contact George David on 01296 695145 or Request Details
Property Description
Location The estate is situated on the southern edge of Aylesbury on the Stoke Mandeville boarder and just across the main road from Stoke Mandeville Hospital. The location is just under two miles drive to the town centre in one direction and Stoke Mandeville Train Station in the other. Stoke Mandeville village is roughly a mile walk up the Lower Road with 'The Bell' and 'The Woolpack' pub/restaurants as popular dining options and further amenities including a Church and primary school. Opposite the estate is an Asda supermarket and a short walk on from there the Guttman Sports Centre with gym and swimming facilities.
Accommodation Entrance hallway with stairs and under stairs cupboard - Downstairs WC - Front to back living room with gas feature fireplace - Dining room with UPVC French doors to conservatory - Study with wooden block flooring -
A wonderful extended family kitchen sits in the heart of this lovely home. There is an extensive range of storage units at eye and base level which include two pull out larders, corner carousel unit, pan drawers, centre island and pull out rubbish/recycling unit. There is an integrated dishwasher, microwave, the double oven will remain along with fitted recirculating hood. The two Velux roof windows allow a good amount of natural light and are complimented by recess downlights. There are bi-folding doors that open into the conservatory and a fitted coat and shoe cupboard -
Utility room with central heating boiler enclosed by cupboard, plumbing for washing machine and venting for tumble dryer. Velux window further storage, door into double garage and motion sensor light -
Landing with airing cupboard, access to loft space with ladder, power and light and part boarding -
Master bedroom with a range of fitted wardrobes and cupboards - Refitted ensuite with jacuzzi bath, recess mixer shower over, hand wash basin in vanity unit, low level WC and heated towel rail -
Two further double bedrooms - Generous single bedroom - Family bathroom suite with panelled bath, shower unit, hand wash basin, low level WC and heated towel rail.
Gardens The property is situated on a corner plot and has potential for further extension (stpp). The open plan front garden has a paved foot path to the front door and side gate as well as gravelled and lawn areas. The rear garden is a very generous size and mainly laid to lawn with a block paved pathway, side patio and two timber sheds to remain.
Garage and parking 16' 11" x 16' 2" (5.16m x 4.93m) Brick paved driveway providing side by side parking and leading to double garage with electronically controlled doors, power and light and personnel door into utility room.
Property Location
Marketed by George David
Disclaimer Property descriptions and related information displayed on this page are marketing materials provided by George David. estateagents365.uk does not warrant or accept any responsibility for the accuracy or completeness of the property descriptions or related information provided here and they do not constitute property particulars. Please contact George David for full details and further information.


