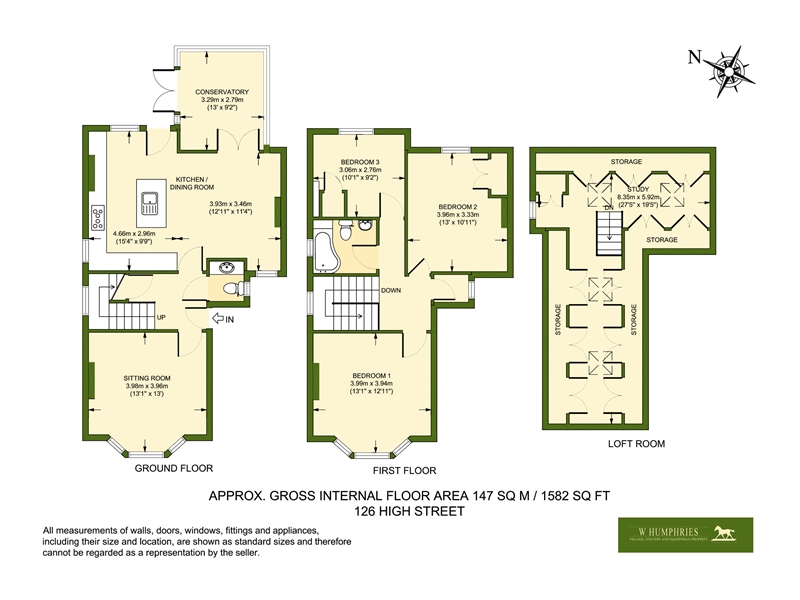Detached house for sale in Aylesbury HP18, 3 Bedroom
Quick Summary
- Property Type:
- Detached house
- Status:
- For sale
- Price
- £ 495,000
- Beds:
- 3
- Baths:
- 2
- Recepts:
- 2
- County
- Buckinghamshire
- Town
- Aylesbury
- Outcode
- HP18
- Location
- High Street, Waddesdon, Buckinghamshire. HP18
- Marketed By:
- W Humphries
- Posted
- 2024-04-30
- HP18 Rating:
- More Info?
- Please contact W Humphries on 01296 698079 or Request Details
Property Description
Hall, Cloakroom, Kitchen/Dining Room, Conservatory, Sitting Room, Three Bedrooms, Family Bathroom, Large l-Shaped Loft Room. Mature Gardens. Off Road Parking for 3 Vehicles. Lovely Outlook.
Description 126 High Street is located on the edge of the village with open countryside at the rear looking towards Quainton and beyond. The property was built by the Rothschild family in the late 1800’s and has many characteristics of that period with a spacious interior containing tall ceilings, high skirting boards, picture rails, stripped pine doors and large windows providing lots of natural light. The elevations are painted with bay windows beneath a clay tiled roof. At the entrance is a canopy porch with feature tiling and a double glazed composite door into the hallway where there is a dog legged staircase that has cupboards underneath. The floor is a wooden effect and it continues into the cloakroom and kitchen/dining room, the former with a wc, wash basin and counter. In the sitting room is a bay window and a working fireplace that has a black marble hearth and a brushed chrome and carved wood surround. The kitchen and dining area is an open plan design, the kitchen fitted out in hi gloss, soft close cream units with a central island. Integrated are a dishwasher, aeg ovens (one a combination microwave) and a six burner gas hob. Above is a high end stainless steel extractor hood system. There is space and plumbing for a washing machine, metro style splashback tiling and downlighting. Doors lead out from the kitchen into garden and then the dining area into the conservatory. This is of brick and upvc construction, the double glazed windows with arched tracery that look over the garden and take in the views. On the half landing is a window and upstairs are three bedrooms, two excellent doubles and a single, the two with the rear aspect again enjoying the views. A white suite adorns the bathroom, contemporary and having a wc, wash basin with a vanity unit below and a panelled bath equipped with a shower screen. The shower itself is a power shower and has a hand held and overhead rainfall facility. Both the basin and bath have waterfall taps. The loft is accessed via a folding tread loft ladder and has been converted into usable accommodation, It is L shaped with two good sized defined spaces. There are velux windows and undereaves storage.
Outside At the rear is an established garden incorporating a patio, paved circular seating area, lawn, trees and flower and shrub beds. On a concrete pad at the far end is a garden shed and then a gravelled parking bay for 3 vehicles External power points and lighting are provided.
A lane from the High Street serves the rear of the house and other neighbouring properties.
Property Location
Marketed by W Humphries
Disclaimer Property descriptions and related information displayed on this page are marketing materials provided by W Humphries. estateagents365.uk does not warrant or accept any responsibility for the accuracy or completeness of the property descriptions or related information provided here and they do not constitute property particulars. Please contact W Humphries for full details and further information.


