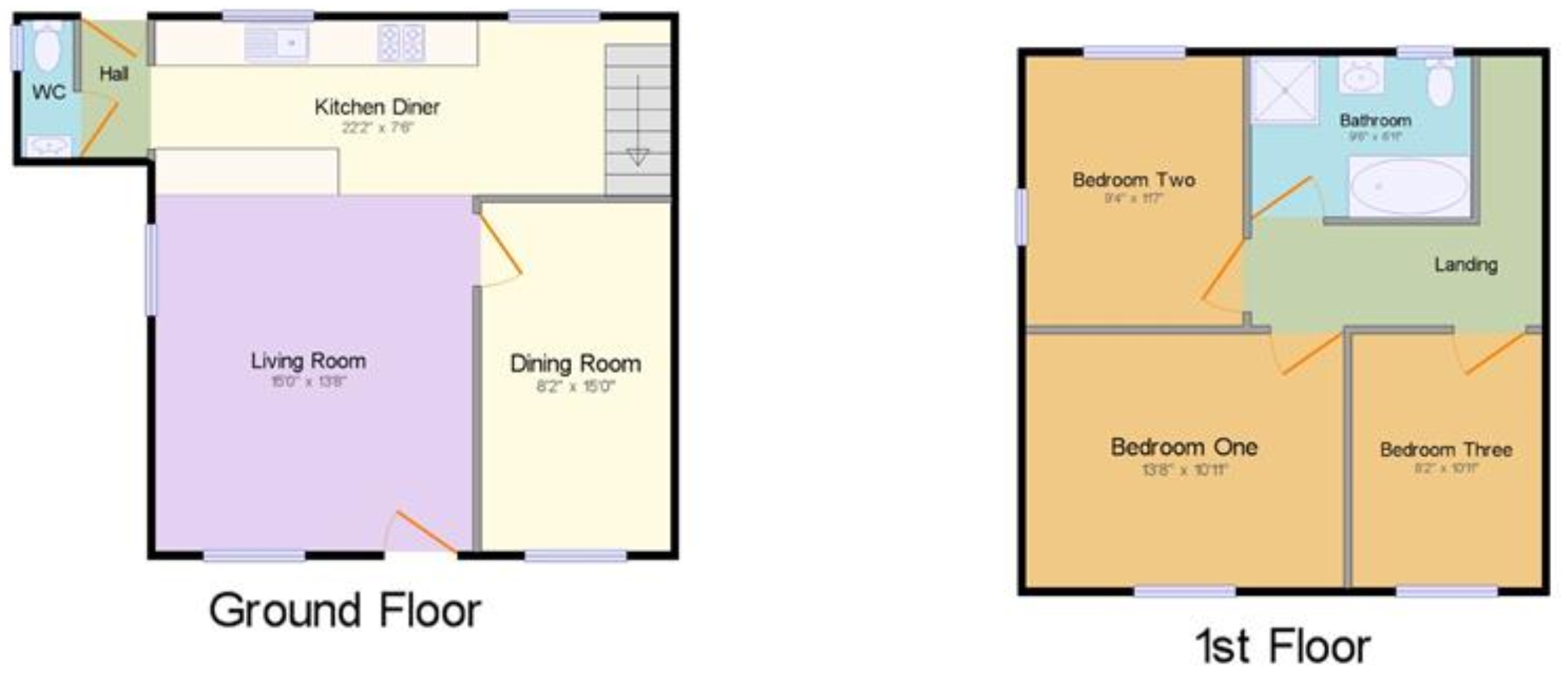Detached house for sale in Ashton-under-Lyne OL7, 3 Bedroom
Quick Summary
- Property Type:
- Detached house
- Status:
- For sale
- Price
- £ 250,000
- Beds:
- 3
- Baths:
- 1
- Recepts:
- 2
- County
- Greater Manchester
- Town
- Ashton-under-Lyne
- Outcode
- OL7
- Location
- Ney Street Taunton Platting, Ashton Under Lyne, Ashton Under Lyne OL7
- Marketed By:
- 99Home Ltd
- Posted
- 2024-04-10
- OL7 Rating:
- More Info?
- Please contact 99Home Ltd on 020 8115 8799 or Request Details
Property Description
Property Ref: 2299
3 Bedroom Detached Cottage, Taunton Platting, Ney Street, Ashton-under-Lyne, OL7 9NN
Property Description
Immaculately presented detached cottage property. Brook Cottage has undergone an intensive refurbishment programme including restoration of the 200-year-old beams throughout, new boiler, new electrical system, new kitchen, bathroom, plastering, decorating, composite front and back doors and much more. This stylish property has a spacious feel with the living room opening into the kitchen diner. The ground floor also has a family dining room, rear hallway entrance and a WC. The first floor has three bedrooms and a luxury bathroom. Externally there is a recently landscaped garden to the front and side with bespoke fencing, country park style steps leading to the top garden which features an apple tree. Clay soil has been laid making it a growers paradise or equally a low maintenance garden. Off road parking space for two vehicles is also provided.
Living Room 4.17m x 4.57m
A new composite front door with double glazing and a high specification lock leads into a most welcoming and spacious living room with double glazed windows to the front and side, radiator, door to the dining room and an opening to the kitchen diner.
Kitchen Diner 6.76m x 2.29m
This wonderful kitchen diner has space for a table and chairs to one side while the other side has been fitted with a range of high-quality units with integrated appliances which are all new and come with warranties. These include; induction hob, washer-dryer, dishwasher and a fridge freezer. There are two double glazed windows to the rear, radiator and stairs to the first floor.
Dining Room 2.49m x 4.57m
Perfect for a large dining table and chairs with a double glazed window to the front and a radiator.
WC 0.69m x 1.80m
Double glazed window to the side, radiator, WC and a wash basin.
Bedroom One 4.17m x 3.33m
Double glazed window to the front and a radiator.
Bedroom Two 2.85m x 3.53m
Double glazed window to the rear and a radiator.
Bedroom Three 2.49m x 3.33m
Double glazed window to the front and a radiator.
Bathroom 2.90m x 2.11m
Recently installed a luxury modern bathroom with a double glazed window to the rear, bath, washbasin, feature bath, large shower cubicle, WC and a radiator.
Additional information 0m x 0m
Brook Cottage has been renovated to a very high standard by the current owners and includes, in addition to the property description Smart meter installed, new boiler with a 7 year warranty and portable thermostat, double Alumaflex insulation in the roof space (approx equivalent to 200mm eco-wool standard insulation), extensive damp proofing measures have been taken to meet third-party report standards including a new concrete floor, external bell cast and soak away trench, sika slurry applied to approx 1200mm height around the ground floor. There is off road parking for two vehicles.
Property Ref: 2299
For viewing arrangement, please use 99home online viewing system.
If calling, please quote reference: 2299
gdpr: Applying for above property means you are giving us permission to pass your details to the vendor or landlord for further communication related to viewing arrangement or more property related information. If you disagree, please write us in the message so we do not forward your details to the vendor or landlord or their managing company.
Disclaimer : Is the seller's agent for this property. Your conveyancer is legally responsible for ensuring any purchase agreement fully protects your position. We make detailed enquiries of the seller to ensure the information provided is as accurate as possible.
Please inform us if you become aware of any information being inaccurate.
Property Location
Marketed by 99Home Ltd
Disclaimer Property descriptions and related information displayed on this page are marketing materials provided by 99Home Ltd. estateagents365.uk does not warrant or accept any responsibility for the accuracy or completeness of the property descriptions or related information provided here and they do not constitute property particulars. Please contact 99Home Ltd for full details and further information.


