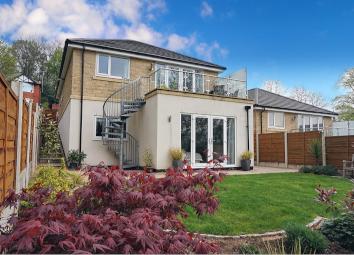Detached house for sale in Ashton-under-Lyne OL5, 4 Bedroom
Quick Summary
- Property Type:
- Detached house
- Status:
- For sale
- Price
- £ 400,000
- Beds:
- 4
- Baths:
- 1
- Recepts:
- 2
- County
- Greater Manchester
- Town
- Ashton-under-Lyne
- Outcode
- OL5
- Location
- Carrhill Road, Mossley OL5
- Marketed By:
- Purplebricks, Head Office
- Posted
- 2024-05-13
- OL5 Rating:
- More Info?
- Please contact Purplebricks, Head Office on 024 7511 8874 or Request Details
Property Description
***viewings commencing 4th may***executive family home***four bedroom detached***one of only two built***immaculately presented with high spec finish***plenty of off road parking***fantastic views***within catchment of outstanding high school and excellent primary schools***short walk to train station***must be viewed***
A rare opportunity has come up to purchase one of only two individually designed properties in the sought after area of Top Mossley. Built in 2014, this four bedroom 'upside down' house offers contemporary living which maximises the stunning views.
To the ground floor the accommodation on offer briefly comprises of hall, lounge, WC, boot room and kitchen / family room leading to a balcony with spiral staircase providing easy access to the garden.
To the lower ground floor there are are four double bedrooms (master with en-suite), a bathroom (with separate bath and shower), a utility room and a further storage space.
To the front of the property, the car owner is well catered for with a graveled driveway providing off road parking for numerous vehicles. A side gate leads to a beautifully landscaped rear garden with lawn, planted borders and an Indian flag stoned patio area.
A viewing of the property is highly recommended to appreciate the size and standard of accommodation on offer. Viewings can be booked 24/7 by visiting .
Hall
Doors to the lounge, kitchen / family room, WC, boot room and stairs down to the bedrooms
Lounge
12'9'' x 14'7''
uPVC double glazed window and gas central heating radiator
W.C.
Comprising of WC, hand wash basin, uPVC double glazed window and gas central heating towel radiator
Boot Room
4'9'' x 5'6''
Ideal for storage
Kitchen/Family Room
21'6'' x 17'8''
Fantastic open plan kitchen / family room. Kitchen fitted with a range of matching white gloss wall and base units with complementary granite worktops over, sunken sink drainer, five ring gas hob with extractor over, built in oven and microwave, integrated dishwasher and fridge / freezer, open plan to the family room, gas central heating radiator, karndean flooring, uPVC double glazed windows, and uPVC patio doors out onto the balcony
Balcony
With glass balustrades, tiled floor and spiral staircase down to the garden
Lower Hallway
Doors to the bedrooms, bathroom and utility room
Bedroom One
12'6'' x 20'7''
uPVC double glazed patio doors out onto the rear garden, door to the en-suite and gas central heating radiator
En-Suite
Comprising of walk in shower, WC, hand wash basin, fully tiled walls and floor and gas central heating towel radiator
Bedroom Two
10'8'' x 12'6''
uPVC double glazed window and door and gas central heating radiator
Bedroom Three
10'7'' x 10'1''
uPVC double glazed window and door and gas central heating radiator
Bedroom Four
8'4'' x 14'(max)
uPVC double glazed window and gas central heating radiator
Bathroom
Comprising of bath, separate walk in shower, WC, hand wash basin, fully tiled walls and floor and gas central heating towel radiator
Outside
To the front of the property, the car owner is well catered for with a graveled driveway providing off road parking for numerous vehicles. A side gate leads to a beautifully landscaped rear garden with lawn, planted borders and an Indian flag stoned patio area.
At the back of the property purpose built lockable storage area.
Property Location
Marketed by Purplebricks, Head Office
Disclaimer Property descriptions and related information displayed on this page are marketing materials provided by Purplebricks, Head Office. estateagents365.uk does not warrant or accept any responsibility for the accuracy or completeness of the property descriptions or related information provided here and they do not constitute property particulars. Please contact Purplebricks, Head Office for full details and further information.


