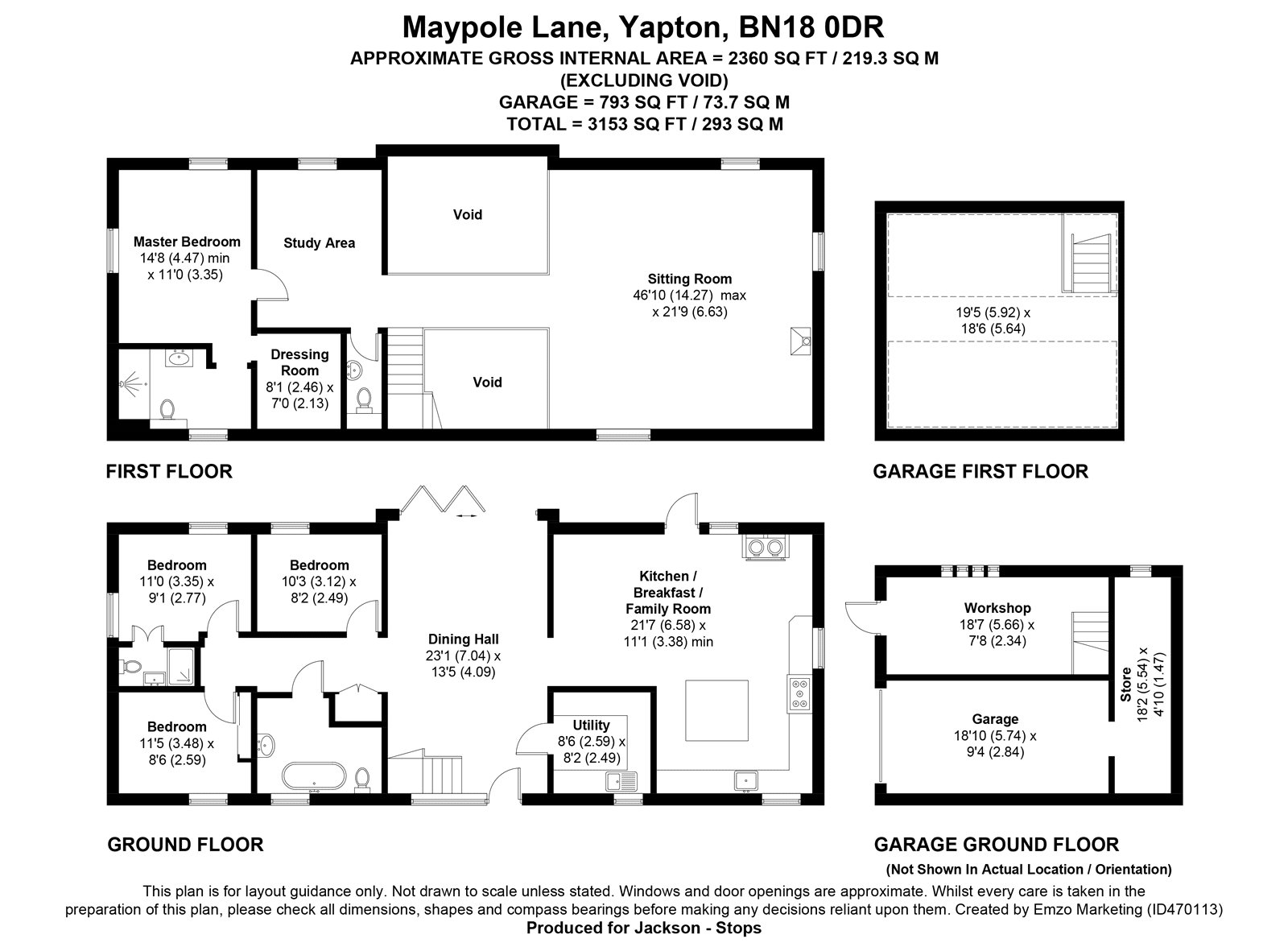Detached house for sale in Arundel BN18, 4 Bedroom
Quick Summary
- Property Type:
- Detached house
- Status:
- For sale
- Price
- £ 825,000
- Beds:
- 4
- Baths:
- 3
- Recepts:
- 2
- County
- West Sussex
- Town
- Arundel
- Outcode
- BN18
- Location
- Maypole Lane, Yapton, Arundel, West Sussex BN18
- Marketed By:
- Jackson-Stops - Arundel
- Posted
- 2019-05-17
- BN18 Rating:
- More Info?
- Please contact Jackson-Stops - Arundel on 01903 929914 or Request Details
Property Description
A stunning brick and flint Sussex Barn, believed to have originally been built in the 1860's and sympathetically converted to an exceptionally high standard by the current owners in 2003.
The property is situated in a semi rural location on the outskirts of the village on a wonderful plot of approximately two acres, including formal gardens and paddocks.
The well planned accommodation comprises impressive vaulted Dining Hall with bi-folding doors onto the terrace and delightful views over the gardens and countryside. The Kitchen/ Breakfast/Family Room is beautifully fitted with a comprehensive range of Shaker style units with large central island and fitted appliances including five ring lpg range style cooker, dishwasher, fridge and Esse woodburning stove with adjoining oven. There is exposed feature brick and flint walling, Italian tiled flooring and a door leading to the terrace and garden. The Utility Room is again fitted with a range of Shaker style units with space and plumbing for appliances and houses the central vacuuming system. There are three ground floor Bedrooms, one of which has an En-suite Shower Room and a separate well appointed Bathroom.
There is an oak staircase leading to the first floor galleried landing with Study Area, Cloakroom and a superb triple aspect open plan Sitting Room enjoying countryside views with vaulted beamed ceiling and woodburning stove. There is a Master Bedroom Suite with Dressing Room with a range of open fronted wardrobes and Shower Room.
The property is approached via an electronically operated double five-bar gate leading to a driveway providing extensive parking.
To the rear is a large paved terrace with barbecue area. Adjoining gravelled area, partially enclosed by an old flint wall which leads down to a sweeping lawn, summerhouse and enclosed large pond with bullrushes and irises. A five-bar gate leads to a fenced paddock. There is a further paddock which is enclosed by fencing and hedging and a kitchen garden with gravelled paths and raised beds. Timber shed, tractor shed, two greenhouses and a log store. Detached Garage/Workshop/Store with storage above.
The total plot extends to approximately two acres.
-
Front door to
Dining Hall
Vaulted ceiling, tiled flooring, bi-folding doors opening onto the terrace and garden. Staircase to First Floor. Open plan to
Kitchen/Breakfast/Family Room
Kitchen/Breakfast/Family Room Extensive range of Shaker style units comprising base and wall units, wooden worktop with butler sink with mixer tap, built-in appliances including five ring lpg range cooker, dishwasher, fridge, exposed brick chimney breast, Esse woodburning stove with adjoining oven, central island with cupboards, drawer, pull-out baskets and wine rack below, Italian tiled flooring, exposed brick and stone walls.
Utility Room
Range of Shaker style units comprising base and wall units, wooden worktop with stainless steel sink unit, space for appliances, central vacuuming system, wall mounted gas fired boiler, tiled flooring.
Inner Hall
Airing cupboard.
Bedroom 2
Double aspect with views over the garden and adjoining fields, downlighters.
En-Suite Shower Room
Tiled shower cubicle, pedestal wash hand basin, low level WC, heated towel rail, tiled walls.
Bedroom 3
Front aspect, built-in wardrobes, downlighters.
Bedroom 4
Rear aspect with delightful views over the garden towards adjoining fields, downlighters.
Bathroom
Rolltop bath with claw feet, mixer tap and shower attachment, pedestal wash hand basin, high level WC, heated towel rail, part tiled wall, tiled flooring.
Galleried First Floor Landing
Stunning Open Plan Sitting Room
Triple aspect with views over garden and surrounding countryside, woodburning stove on raised brick hearth, beamed vaulted ceiling, exposed brick walls, exposed floorboards.
Study Area
Rear views, built-in shelving, exposed floorboards.
Cloakroom
Low level WC, wash hand basin with tiled splashback, tiled flooring.
Master Bedroom Suite
A lovely double aspect room with views over the garden towards fields, part vaulted ceiling with beams, downlighters, exposed floorboards.
Dressing Room
Built-in open fronted wardrobes, hanging space, shelving and pull-out racks, downlighters.
Shower Room
Tiled shower cubicle, deluge shower head with separate hand held shower, low level WC with concealed system, circular sink on glasss vanity unit, tiled flooring, heated towel rail, downlighters.
Outside
The property is approached via an electronically operated double five-bar gate leading to a driveway providing extensive parking.
To the rear is a large paved terrace with barbecue area. Adjoining gravelled area, partially enclosed by an old flint wall which leads down to a sweeping lawn, summerhouse and enclosed large pond with bullrushes and irises. A five-bar gate leads to a fenced paddock. There is a further paddock which is enclosed by fencing and hedging and a kitchen garden with gravelled paths and raised beds. Timber shed, tractor shed, two greenhouses and a log store. The total plot extends to approximately two acres.
Garage/Workshop/Store
With storage above. Power and light.
Services
Mains water and electricity. Lpg gas. Underfloor heating. Private drainage.
Local Authority
Arun District Council, Maltravers Road, Littlehampton. Tel: Council Tax Band G
Property Location
Marketed by Jackson-Stops - Arundel
Disclaimer Property descriptions and related information displayed on this page are marketing materials provided by Jackson-Stops - Arundel. estateagents365.uk does not warrant or accept any responsibility for the accuracy or completeness of the property descriptions or related information provided here and they do not constitute property particulars. Please contact Jackson-Stops - Arundel for full details and further information.


