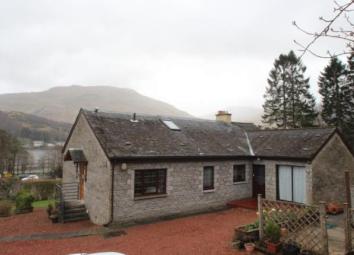Detached house for sale in Arrochar G83, 5 Bedroom
Quick Summary
- Property Type:
- Detached house
- Status:
- For sale
- Price
- £ 310,000
- Beds:
- 5
- Baths:
- 5
- Recepts:
- 3
- County
- Argyll & Bute
- Town
- Arrochar
- Outcode
- G83
- Location
- Succoth, Arrochar, Argyll And Bute G83
- Marketed By:
- Slater Hogg & Howison - Helensburgh
- Posted
- 2024-04-21
- G83 Rating:
- More Info?
- Please contact Slater Hogg & Howison - Helensburgh on 01436 428981 or Request Details
Property Description
Situated on an elevated position, at the foot of "The Cobbler", enjoying views over Loch Long and the Arrochar Alps, this deceptively spacious 5 bedroom home offers superb accommodation over two levels. Currently used as a Bed & Breakfast but would also be an ideal family home.
Ground floor accommodation comprises: Reception hall; Lounge with open real-coal fire and French doors leading to the patio; Kitchen; Living room; Conservatory dining room with excellent views over Loch Long; 3 downstairs double bedrooms all with en-suite shower room; Single bedroom; Bathroom.
First Floor accommodation; Sitting area; Large double bedroom; Three piece shower room.
The subjects are enhanced by double glazing. The heating is a mixture of lpg heating, electric heating on the first floor and a real coal fire in the lounge.
Set within extensive garden grounds with ample off-street parking, large areas of lawn, excellent workshop/garage (which has power) and a paved patio & decked area which lies adjacent to the property which makes an idyllic sitting/alfresco dining area with those excellent views.
EER Band : G
• EER Band : G
Reception Hall
Lounge17'2" x 12' (5.23m x 3.66m).
Kitchen12' x 9'9" (3.66m x 2.97m).
Living Room15'11" x 7'5" (4.85m x 2.26m).
Conservatory Dining10'11" x 7'11" (3.33m x 2.41m).
Bedroom 111'9" x 8'6" (3.58m x 2.6m).
Bedroom 211'9" x 9' (3.58m x 2.74m).
Bedroom 313'7"x 9'7" (4.14mx 2.92m).
Bedroom 49'1" max x 8'11" (2.77m max x 2.72m).
Bathroom
Sitting Area12'5" x 8' (3.78m x 2.44m).
Bedroom 516'11" x 12'6" (5.16m x 3.8m).
Property Location
Marketed by Slater Hogg & Howison - Helensburgh
Disclaimer Property descriptions and related information displayed on this page are marketing materials provided by Slater Hogg & Howison - Helensburgh. estateagents365.uk does not warrant or accept any responsibility for the accuracy or completeness of the property descriptions or related information provided here and they do not constitute property particulars. Please contact Slater Hogg & Howison - Helensburgh for full details and further information.


