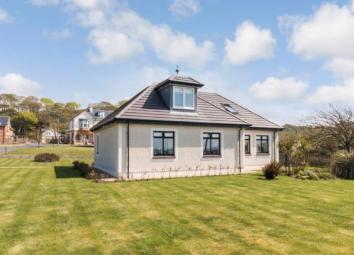Detached house for sale in Ardrossan KA22, 4 Bedroom
Quick Summary
- Property Type:
- Detached house
- Status:
- For sale
- Price
- £ 395,000
- Beds:
- 4
- Baths:
- 2
- Recepts:
- 2
- County
- North Ayrshire
- Town
- Ardrossan
- Outcode
- KA22
- Location
- Glenfoot Estate, By Ardrossan, North Ayrshire, Scotland KA22
- Marketed By:
- Slater Hogg & Howison - Largs
- Posted
- 2024-04-28
- KA22 Rating:
- More Info?
- Please contact Slater Hogg & Howison - Largs on 01475 327954 or Request Details
Property Description
Situated to the south of Seamill on the scenic Ayrshire coast line directly across from the beach, The Gate House at Glenfoot Estate is an exceptional, high-quality Detached Cottage - Style Residence offering family accommodation within a deceptively spacious layout. With extensive, landscaped garden grounds and Firth of Clyde/ Arran views internal appreciation is absolutely essential to savour the flexible layout and stunning interior design. In more detail viewing reveals: Broad hall, fabulous, bright lounge with aspects west and south, dining room with garden access, breakfasting kitchen (integrated appliances) and utility room. The lower level is completed by the shower room and two fitted double bedrooms, one of which has an en suite shower room. Upstairs leads to two additional fitted double bedrooms, again one with en suite facilities plus bathroom. Gas central heating and triple glazing. Detached double garage and generous parking.
Detached Cottage Style Residence with Firth Of Clyde views
High quality interior and adaptable layout
Lounge, dining room, breakfasting kitchen. Utility
4 bedrooms (2 with en suites)
Bathroom, shower room
Gas central heating and triple glazing
Double garage and generous parking.
Extensive garden grounds
Across from the beach, just south of Seamill
Lounge17'4" x 14'9" (5.28m x 4.5m).
Dining Room18'1" x 9'10" (5.51m x 3m).
Kitchen13'1" x 10'9" (3.99m x 3.28m).
Utility Room4'3" x 10'9" (1.3m x 3.28m).
WC8'2" x 5'6" (2.5m x 1.68m).
Master Bedroom17'4" x 11'5" (5.28m x 3.48m).
Ensuite9'2" x 5'10" (2.8m x 1.78m).
Bedroom 117'4" x 8'10" (5.28m x 2.7m).
Bedroom 217'4" x 8'10" (5.28m x 2.7m).
Bathroom14'9" x 8'2" (4.5m x 2.5m).
Property Location
Marketed by Slater Hogg & Howison - Largs
Disclaimer Property descriptions and related information displayed on this page are marketing materials provided by Slater Hogg & Howison - Largs. estateagents365.uk does not warrant or accept any responsibility for the accuracy or completeness of the property descriptions or related information provided here and they do not constitute property particulars. Please contact Slater Hogg & Howison - Largs for full details and further information.


