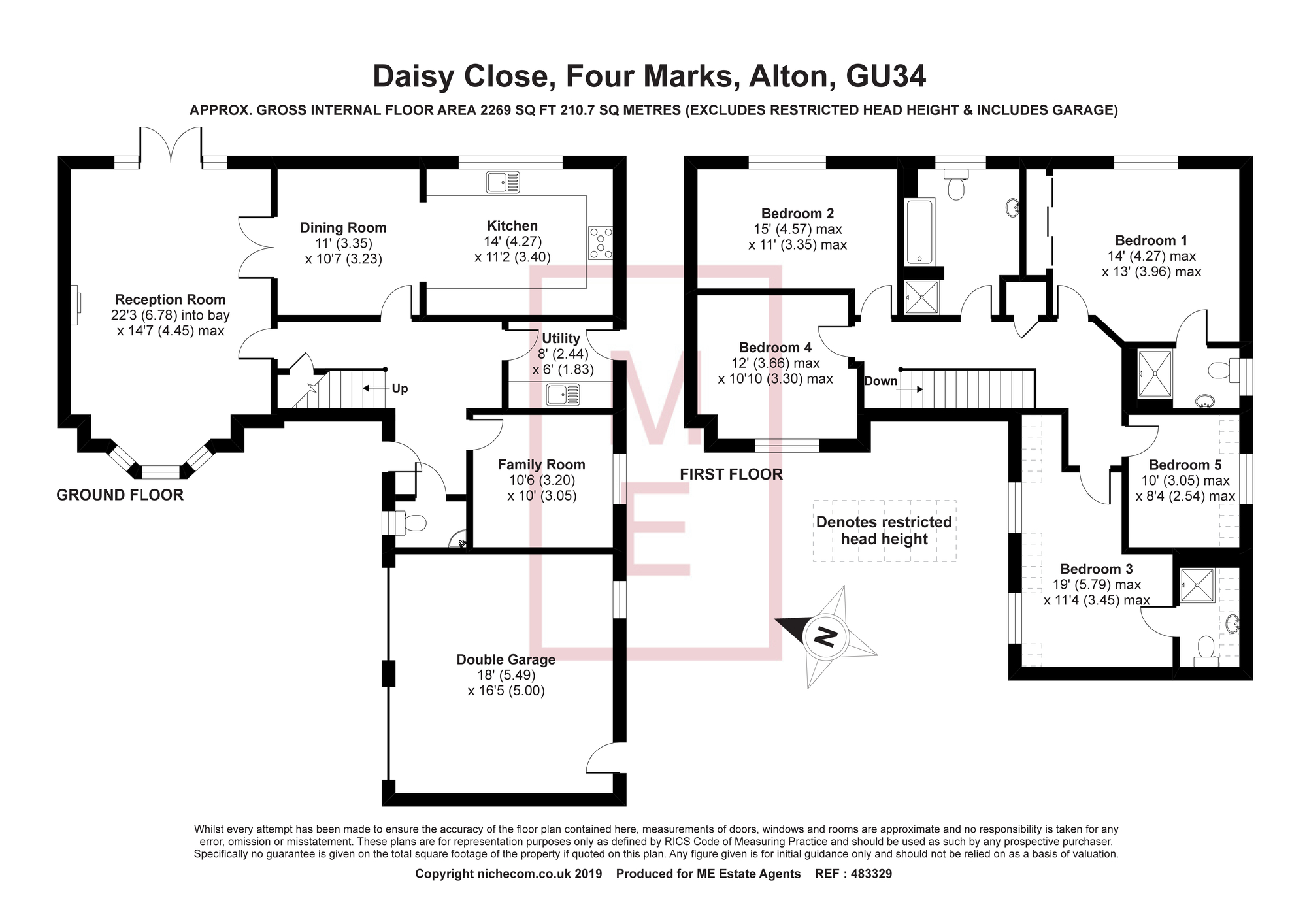Detached house for sale in Alton GU34, 5 Bedroom
Quick Summary
- Property Type:
- Detached house
- Status:
- For sale
- Price
- £ 725,000
- Beds:
- 5
- Baths:
- 3
- Recepts:
- 3
- County
- Hampshire
- Town
- Alton
- Outcode
- GU34
- Location
- Daisy Close, Four Marks, Alton GU34
- Marketed By:
- ME Estate Agents
- Posted
- 2024-04-07
- GU34 Rating:
- More Info?
- Please contact ME Estate Agents on 01420 258905 or Request Details
Property Description
With no onward chain, this immaculately presented and modern five bedroom home is located on the popular Meadowbrook Development, close to the heart of Four Marks village.
The accommodation is arranged over two floors and features a beautiful, newly fitted kitchen, large combi boiler heating system and cat 5 cabling throughout. Offering impressive, versatile and spacious living accommodation this home is ideal for families and those working from home.
The ground floor comprises a superb open plan kitchen/diner with Silestone worktops, Karndean flooring and a full suite of integrated appliances including large family separate fridge and freezer, double electric oven with vented extractor hood, separate 6-ring hob, Beko dishwasher and a kickboard heater. There is a large reception room with feature fireplace, separate family room, useful utility room and a downstairs cloakroom. The garage has power, workshop area, ample eaves storage and space for two cars if desired with a dedicat
Description With no onward chain, this immaculately presented and modern five bedroom home is located on the popular Meadowbrook Development, close to the heart of Four Marks village.
The accommodation is arranged over two floors and features a beautiful, newly fitted kitchen, large combi boiler heating system and cat 5 cabling throughout. Offering impressive, versatile and spacious living accommodation this home is ideal for families and those working from home.
The ground floor comprises a superb open plan kitchen/diner with Silestone worktops, Karndean flooring and a full suite of integrated appliances including large family separate fridge and freezer, double electric oven with vented extractor hood, separate 6-ring hob, Beko dishwasher and a kickboard heater. There is a large reception room with feature fireplace, separate family room, useful utility room and a downstairs cloakroom. The garage has power, workshop area, ample eaves storage and space for two cars if desired with a dedicated car charging point.
To the first floor there are five, well-proportioned bedrooms with a large landing. The master bedroom has a large en suite with shower, as well as built-in wardrobes and ample sockets throughout. Bedroom three is currently being used as a home office benefiting from the CAT5 cabling to offer uninterrupted working capabilities for any modern lifestyle, while also benefitting from an ensuite.
To the front of the property you are welcomed by a large driveway with space for several vehicles, the front garden being well maintained offering a very attractive curb appeal.
At the rear of the property there is a private landscaped garden with a large patio, easily manageable whilst offering plenty of room. The position of the property is also very attractive, within proximity to open countryside, Four Marks recreation ground and Four Marks school.
Property Location
Marketed by ME Estate Agents
Disclaimer Property descriptions and related information displayed on this page are marketing materials provided by ME Estate Agents. estateagents365.uk does not warrant or accept any responsibility for the accuracy or completeness of the property descriptions or related information provided here and they do not constitute property particulars. Please contact ME Estate Agents for full details and further information.


