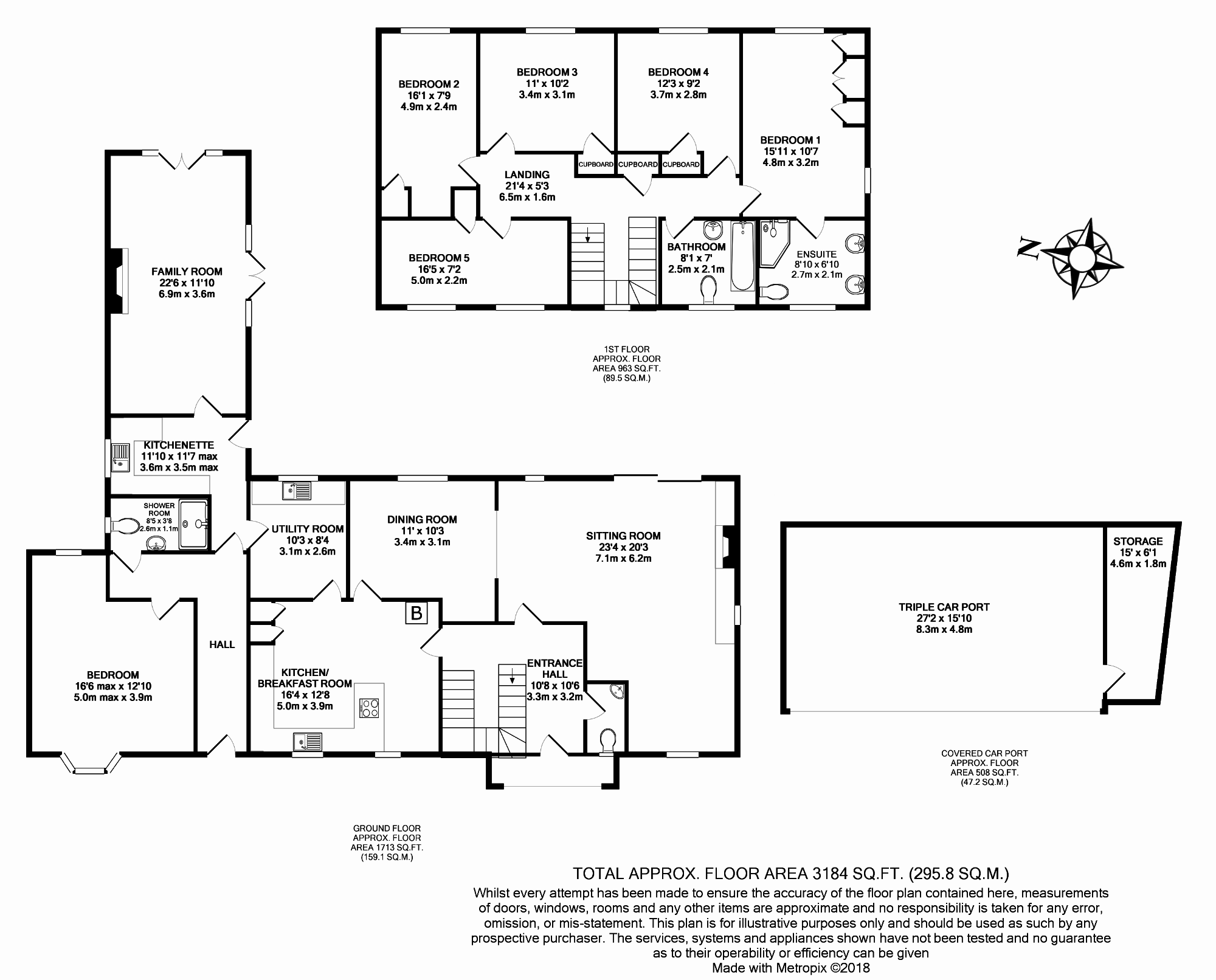Detached house for sale in Alresford SO24, 5 Bedroom
Quick Summary
- Property Type:
- Detached house
- Status:
- For sale
- Price
- £ 995,000
- Beds:
- 5
- Baths:
- 3
- Recepts:
- 3
- County
- Hampshire
- Town
- Alresford
- Outcode
- SO24
- Location
- Basingstoke Road, Old Alresford, Alresford SO24
- Marketed By:
- Hellards
- Posted
- 2018-11-15
- SO24 Rating:
- More Info?
- Please contact Hellards on 01962 278909 or Request Details
Property Description
A superb family residence within this popular village just to the north of Alresford. The house is arranged over two floors and with the addition of an attached ground floor annexe with its own separate entrance. The property is set in grounds of approaching 0.8 of an acre and all of the principal rooms enjoy the outlook over the rear gardens which lead up to farmland.
The main house is approached via an entrance hall with a staircase to the first floor, there is a small cloakroom and a doorway to the triple aspect sitting room which has an open fireplace and double doors to the rear garden, the adjoining dining room is accessed via an archway and has a door which in turn leads to the kitchen/breakfast room which has a range of units. From the kitchen there is a utility room which has space and plumbing. There is access from here into the adjoining annexe which has been altered and now provides a double bedroom, shower room, kitchen and a good size sitting/dining room which has doors to the rear garden.
On the first floor the master bedroom has an en suite shower room, there are four further bedrooms and a family bathroom. The landing has access to the roof space.
The garden is a particular feature of this property and provides a fair degree of seclusion, being mainly at the rear of the property. There are a number of outbuildings including a triple car port with an adjoining storage shed, workshop, a summerhouse and a detached garage which is set in another part of the garden. (Please note that access has to be provided for the adjoining neighbour to access their garden).
From the rear of the house there is a paved terrace which leads to the wide expanse of lawn with a variety of trees and shrubs and adjoins farmland. In addition there is an area suitable as a vegetable garden and a very practical yard which benefits from its own vehicular access and would be ideal for the storage of a boat or caravan.
Alresford is a beautiful Georgian town known for its variety of independent shops, restaurants and inns located in stunning surroundings on the edge of the South Downs National Park. Attractions include the Watercress steam railway, schools for infant, junior and secondary education, several churches and an active and inclusive community. The cathedral city of Winchester is about 7 miles away and there is easy access to the south coast, the midlands and London via the road network. There is also mainline rail access to London from both Winchester and Alton. Southampton airport is only about half an hour away by car.
Entrance hall 10' 8" x 10' 6" (3.26m x 3.21m)
cloakroom 6' 0" x 3' 3" (1.85m x 1.01m)
kitchen/breakfast room 16' 4" x 12' 8" (4.99m x 3.87m)
utility room 10' 2" x 8' 4" (3.12m x 2.55m)
sitting/living room 23' 3" x 20' 2" (7.11m x 6.16m)
dining room 10' 2" x 11' 0" (3.12m x 3.36m)
kitchenette 11' 10" x 11' 6" max (3.61m x 3.52m)
family room 22' 6" x 11' 10" (6.86m x 3.61m)
bedroom 12' 9" x 12' 9" min. (3.90m x 3.90m)
hall 16' 5" x 4' 10" min. (5.02m x 1.49m)
shower room 8' 4" x 3' 8" (2.56m x 1.12m)
first floor landing 21' 3" x 5' 2" (6.49m x 1.59m)
master bedroom 15' 10" x 10' 7" (4.84m x 3.23m)
ensuite 8' 10" x 6' 9" (2.70m x 2.08m)
bedroom two 16' 0" x 7' 8" (4.89m x 2.36m)
bedroom three 11' 0" x 10' 1" (3.36m x 3.09m)
bedroom four 12' 3" x 9' 1" (3.74m x 2.79m)
bedroom five 16' 4" x 7' 2" (5.00m x 2.19m)
bathroom 8' 1" x 7' 0" (2.47m x 2.14m)
covered car port 27' 1" x 15' 9" (8.27m x 4.82m)
garage 13' 10" x 9' 8" (4.24m x 2.97m)
services Mains water and electricity connected. Oil fired central heating. Private drainage system.
Local authority information Winchester City Council
Council Tax Band: F
Property Location
Marketed by Hellards
Disclaimer Property descriptions and related information displayed on this page are marketing materials provided by Hellards. estateagents365.uk does not warrant or accept any responsibility for the accuracy or completeness of the property descriptions or related information provided here and they do not constitute property particulars. Please contact Hellards for full details and further information.


