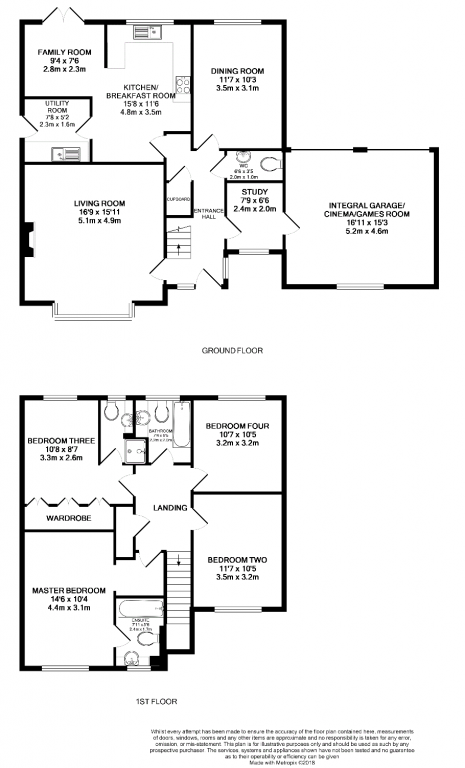Detached house for sale in Aldershot GU12, 4 Bedroom
Quick Summary
- Property Type:
- Detached house
- Status:
- For sale
- Price
- £ 590,000
- Beds:
- 4
- County
- Hampshire
- Town
- Aldershot
- Outcode
- GU12
- Location
- Guildford Road, Ash GU12
- Marketed By:
- Bridges Estate Agents - Ash Vale
- Posted
- 2018-09-06
- GU12 Rating:
- More Info?
- Please contact Bridges Estate Agents - Ash Vale on 01252 943993 or Request Details
Property Description
This is a fantastically well presented four bedroom detached house close to Ash Station and offering great road links to Guildford and the A331. The living room is the room you will leave the viewing and remember, offering a lovely feel, with a stunning bay window feature and fireplace. The hub of the house surely though, is the kitchen/breakfast room which adjoins the family room and leads out to the rear garden. This is a great space which also leads to the utility room. The garage which is partially converted to create the cinema/games room is a double garage space which still retains the two single doors. The tarmac area in front of the double garage provides parking for multiple vehicles and there is a shingled area to the left of the garage accommodating a further car. Upstairs has four double bedroom and three bath/shower rooms. This is a great house and should be seen.
Ash vale
Ash Vale is situated in the borough of Guildford in Surrey along with its neighbouring village of Ash. They sit alongside the Basingstoke Canal, a site of scientific special interest, with its towpath running through the village. There are many local parks and open spaces in the surrounding area including Ash ranges which is used as a training area for the British Army, and also offers vast heath land popular with cyclists and dog walkers.
In the centre of the village there is a parade of independent shops and cafes. The Swan public house is also a favourite with locals offering real ales and traditional pub food.
Ash Vale owes its development to the Garrison and railway lines. Train stations located in Ash Vale and nearby North Camp provide links to London, Reading, Ascot, Guildford and Gatwick in conjunction with its close proximity to the A3, M3, and M25.
Its excellent transport networks serving London and other large nearby towns twinned with its rural location have made Ash Vale a popular location with commuters.
Outside:
The rear garden has a timber decked seating area which leads on to an area of lawn. There is a timber built storage shed in the far right corner and a side access gate. This leads to the attached double garage (Cinema/Games Room) - The tarmac area in front of the double garage provides parking for multiple vehicles and there is a shingled area to the left of the garage accommodating a further car. This area has six telescopic parking posts for secure parking at all times.
Living room:
16' 9" x 15' 11"
dining room:
11' 7" x 10' 3"
family room:
9' 4" x 7' 6"
study:
7' 9" x 6' 6"
kitchen/breakfast room:
15' 8" x 11' 6"
utility room:
7' 8" x 5' 2"
integral double garage/games room:
16' 11" x 15' 3"
master bedroom:
14' 6" x 10' 4"
ensuite bathroom:
7' 11" x 6' 6"
bedroom two:
11' 7" x 10' 5"
bedroom three:
10' 8" x 8' 7"
ensuite shower room:
Bedroom four:
10' 7" x 10' 5"
bathroom:
7' 4" x 6' 5"
Property Location
Marketed by Bridges Estate Agents - Ash Vale
Disclaimer Property descriptions and related information displayed on this page are marketing materials provided by Bridges Estate Agents - Ash Vale. estateagents365.uk does not warrant or accept any responsibility for the accuracy or completeness of the property descriptions or related information provided here and they do not constitute property particulars. Please contact Bridges Estate Agents - Ash Vale for full details and further information.


