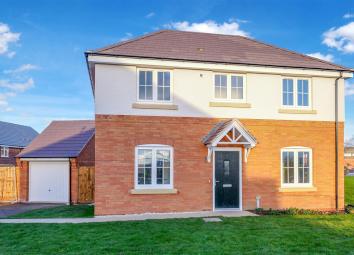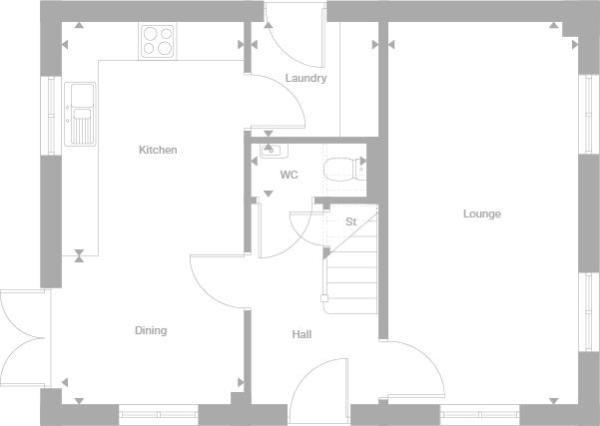Detached house for sale in Alcester B50, 3 Bedroom
Quick Summary
- Property Type:
- Detached house
- Status:
- For sale
- Price
- £ 299,000
- Beds:
- 3
- Baths:
- 2
- Recepts:
- 1
- County
- Warwickshire
- Town
- Alcester
- Outcode
- B50
- Location
- Waterloo Road, Bidford-On-Avon, Alcester B50
- Marketed By:
- King Homes
- Posted
- 2024-04-30
- B50 Rating:
- More Info?
- Please contact King Homes on 01789 229845 or Request Details
Property Description
3 Bedroom Detached! Help To Buy Available & £300 M&S Vouchers on completion! 5 Star Builder!
King Homes are pleased to offer for sale this 3 bedroom, detached family home on an exquisite new homes development in the beautiful Anglo Saxon, English village of Bidford- on- Avon. This brand new home boasts all things modern on this historical patch and briefly comprises of entrance hall, large lounge, contemporary kitchen / dining room, utility room, downstairs W.C and storage cupboard. Upstairs there are three double bedrooms, with an en-suite and a large family bathroom. With a fantastic size rear garden and a nice frontage with garage and off road parking for 2 vehicles this family home is perfect for a growing family!
This property is situated within this exclusive five star new homes development, which is conveniently located for the Bidford- on- Avon amenities. The historical, Anglo Saxon Bidford area is still centred around the historic fifteenth century bridge and has been attracting settlers ever since.
The village is served by well-regarded schooling for all ages, and benefitting from excellent transport links to include the A435 the M40 and M42 motorway networks. With Stratford Upon Avon and Evesham train stations nearby with mainline services to Birmingham and London Euston in under an hour. The A46 also gives easy access to Worcester and Leamington Spa.
The property is perfect for a range of buyers and further benefits from having double glazing and gas central heating and of course comes with a Full 10 year NHBC Warranty.
£300 M&S Vouchers On Completion Day
We are giving you £300 M&S Vouchers upon completion, call us now on to arrange your viewing!
*T&c's apply*
First viewing must be made through us
Bidford-On-Avon
Historically an Anglo Saxon village, Bidford on Avon has been attractive to settlers since the 6th Century. In modern times, the river and developing village is still bringing settlers as far as Birmingham and beyond, into the picturesque village, acquainting you with all a growing village has to offer.
Entrance Hallway
Entrance with a cosy carpeted floor sets the trend for the rest of this perfectly appointed family home, with wall hung radiator, plug sockets, light switches, smoke alarm and ceiling light. The entrance hall leads to the kitchen/dining room, lounge, downstairs W.C, and under-stairs storage cupboard. A carpeted stairway leads to the first floor landing
Lounge (2.95m x 5.95m (9'8" x 19'6" ))
A fantastic sized well appointed carpeted lounge with a large UPVC Double glazed window to the front and two UPVC double glazed windows to the side aspect. With UPVC double glazed patio doors which lead to the large rear garden. With wall hung radiator, ceiling light, light switches and and sockets.
Kitchen / Dining Room / Family Area (5.96m x 2.95m (19'6" x 9'8" ))
A spacious and stylish kitchen dining room / family area with ceiling lights and wood effect vinyl flooring. Having a range of matching wall and base units with work surface over incorporating a one and a half bowl sink with drainer and mixer tap, Integrated four ring gas hob with stainless extractor fan hood, with fully integrated high specification Zanussi oven, dishwasher and and fridge freezer. With a UPVC double glazed window to side aspect and a large space for your dining table and chairs or perhaps a sofa with wall mounted tv, with UPVC double glazed doors to the side aspect which lead to the rear patio area and large garden.
Utility Room (2.0m x 1.79m (6'6" x 5'10"))
From the kitchen/dining area a separate doorway leads to a this lovely handy utility room with matching floor units with worktop over and under counter space with sockets suitable to house a tumble dryer, . With a wall mounted radiator, matching vinyl flooring, ceiling light and the wall mounted boiler system. A UPVC double glazed door gives another access to the large rear garden.
Downstairs W.C (1.81m x 0.85m (5'11" x 2'9"))
With W.C, wash hand basin, tiled splashback, wall mounted radiator, ceiling light and vinyl floor.
Storage Cupboard
Under the stairs is a storage cupboard with vinyl flooring
First Floor Landing
Carpeted stairs lead off the hallway to the first floor landing. With a loft hatch and storage cupboard with a wall hung radiator, ceiling light. And wall mounted thermostat control module.
Master Bedroom (2.99mx 3.60m (9'9"x 11'9"))
A substantial carpeted master bedroom with a double glazed window to the front aspect, wall hung radiator and ceiling light, light switch and sockets. With a doorway which leads to the large master en-suite.
Master En-Suite (2.23m x 2.04m ( 7'3" x 6'8"))
With double shower cubicle, W.C, wash hand basin, splashback tiles, extractor fan, vinyl flooring, spotlights and double glazed window to the front aspect.
Bedroom Two (2.65m x 2.81m (8'8" x 9'2"))
A carpeted double bedroom with a UPVC double glazed window to front aspect, wall mounted radiator, ceiling light and sockets.
Bedroom Three (2.90m x 3.06m (9'6" x 10'0"))
Another carpeted double bedroom with a double-glazed window to side aspect, wall mounted radiator, ceiling light, light switches and sockets.
Family Bathroom (1.92m x 2.26m (6'3" x 7'4"))
A sizeable family bathroom with a panelled bath with chrome shower attachment over, wash hand basin, W.C, vinyl flooring, extractor fan and UPVC double glazed window to the side aspect.
Outside
Front
To the front a very large grass frontage wraps around this home with a tarmacadamed tandem length driveway gives comfortable off-road parking for 2 vehicles with a garage to the rear and a side gate gives access to your rear garden.
Rear
Gated side access leads to the rear garden where an extremely large lovely garden area compared to other modern homes, with a solid brick wall and fencing wrap around the boundaries of this lovely home.
Garage
A high pitched garage with up and over door, power and light.
Viewings
Viewings are by appointment only.
Please call King Homes on or
Property Location
Marketed by King Homes
Disclaimer Property descriptions and related information displayed on this page are marketing materials provided by King Homes. estateagents365.uk does not warrant or accept any responsibility for the accuracy or completeness of the property descriptions or related information provided here and they do not constitute property particulars. Please contact King Homes for full details and further information.


