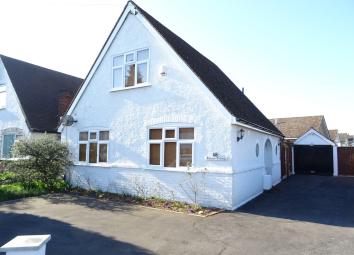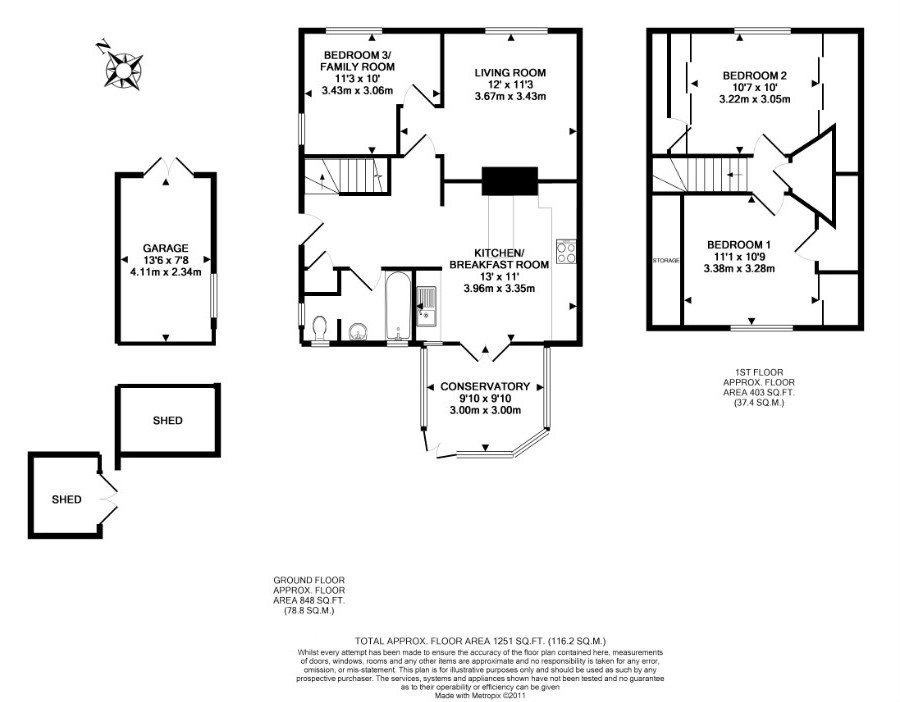Detached house for sale in Addlestone KT15, 3 Bedroom
Quick Summary
- Property Type:
- Detached house
- Status:
- For sale
- Price
- £ 472,000
- Beds:
- 3
- Baths:
- 1
- Recepts:
- 2
- County
- Surrey
- Town
- Addlestone
- Outcode
- KT15
- Location
- Scotland Bridge Road, New Haw KT15
- Marketed By:
- Richard State Independent Estate Agents
- Posted
- 2024-04-26
- KT15 Rating:
- More Info?
- Please contact Richard State Independent Estate Agents on 01932 964568 or Request Details
Property Description
A charming much improved and tastefully presented detached chalet style house offering versatile living space and great potential for extension (s.T.P.P.). Up to three bedrooms are served by a remodelled bathroom with a bath and shower enclosure whilst the living space comprises a Moben fitted kitchen with a breakfast bar and range cooker, a living room with bespoke storage units and display shelves and a double glazed conservatory. The property occupies a bold corner plot with a 47’ sunny south west facing garden, a garage with own driveway for several cars and a useful gated rear driveway perfect for keeping a caravan/boat/van etc. Scotland Bridge Road is ideally situated within a short walk of New Haw village shops and favoured schools for all ages, with West Byfleet mainline station to Waterloo also within about ten minutes walk.
* Bold corner plot with garage and own driveway
* Two first floor double bedrooms with quality custom made fitted wardrobes
* Ground floor bedroom three/family room
* Luxury bathroom with underfloor heating, shower enclosure and bath
* Great extension potential (s.T.P.P.)
* Modern fitted kitchen breakfast room with range cooker and integrated
appliances
* Rear driveway ideal for keeping a caravan/boat/van etc
The accommodation comprises (Please see attached floor plan)
entrance hall: Understairs cupboard, radiator, hatch to roof space with pull down ladder
living room: Chimney breast with fireplace, bespoke storage units and display shelves, double glazed window, radiator
kitchen breakfast room: Butler sink in a comprehensive range of Moben natural wood wall and base units with timber worktops, breakfast bar, range cooker, extractor hood, integrated dishwasher and washing machine, wine cooler, recess for large fridge freezer, slate tiled floor, downlighters, cupboard housing boiler installed in 2018, radiator, double glazed window, double glazed double doors to:
Conservatory: Radiator, light and power, double glazed windows, double glazed double door to garden
bedroom three/family room: Double glazed port hole window, further double glazed window, radiator
bathroom: Contemporary suite comprising bath, shower enclosure, w.C., hand basin in vanity unit, ladder radiator, attractive wall tiles, tiled floor with underfloor heating, downlighters, sensor light wall mirror, double glazed port hole window, further double glazed window
stairs to first floor landing: Airing cupboard, downlighters, hatch to loft with pull down ladder
bedroom one: Custom made fitted wardrobes to one wall, eaves storage cupboard, double glazed window, radiator
bedroom two: Custom made fitted wardrobes to one wall, two eaves storage cupboards, double glazed window, radiator
outside:
Front garden: Private driveway providing park for several vehicles, lawn with borders, gated side access to:
Rear garden: Extending to 47’ and enjoying a sunny south westerly aspect. Patio, tap, borders with plants, shrubs and trees, lawn, shed with power, further shed, rear vehicle hardstanding accessed via double gates
garage: Detached single garage with double doors, light and power
EPC Rating: D
For an appointment to view please telephone Free mortgage advice is available via Richard State Independent Estate Agents
Please ring for more details
Richard State Independent Estate Agents hereby give notice that:
(a) The particulars are produced in good faith as a general guide only and do not constitute any part of a contract
(b) No person in the employment of Richard State Independent Estate Agents has any authority to give any representation or warranty whatever in relation to this property
(c) No appliances have been tested
Property Location
Marketed by Richard State Independent Estate Agents
Disclaimer Property descriptions and related information displayed on this page are marketing materials provided by Richard State Independent Estate Agents. estateagents365.uk does not warrant or accept any responsibility for the accuracy or completeness of the property descriptions or related information provided here and they do not constitute property particulars. Please contact Richard State Independent Estate Agents for full details and further information.


