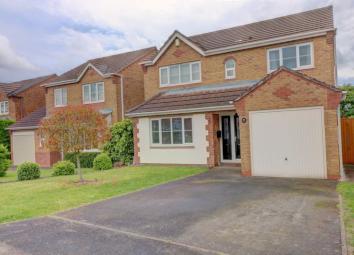Detached house for sale in Abingdon OX14, 4 Bedroom
Quick Summary
- Property Type:
- Detached house
- Status:
- For sale
- Price
- £ 500,000
- Beds:
- 4
- Baths:
- 2
- Recepts:
- 2
- County
- Oxfordshire
- Town
- Abingdon
- Outcode
- OX14
- Location
- Rutherford Close, Abingdon OX14
- Marketed By:
- Doorsteps.co.uk, National
- Posted
- 2024-04-01
- OX14 Rating:
- More Info?
- Please contact Doorsteps.co.uk, National on 01298 437941 or Request Details
Property Description
Viewing strictly by appointment only.
This beautiful detached family home is ideally located within walking distance of Abingdon’s amenities and services. Tucked away in a quiet no through road, this four bedroom house has been very well maintained and is presented in an immaculate condition. The layout has been thoughtfully planned to work exceedingly well for family living, including features such as large through dining room/conservatory, separate utility area, downstairs cloakroom and a good size living room. The property benefits from gas central heating and double glazing throughout. Abingdon offers a great environment for families with good local amenities, the town centre and well regarded schools for all ages within walking distance. Proximity to the A34 provides excellent links for commuters, with Radley rail station also within walking distance.
Competitively priced, early viewing is highly recommended.
External.
Attractive brick built modern property. Directly to the front of the house is off-road parking provision. A covered porch area gives access to attractive and secure front door. The front door gives access to:
Hallway.
A spacious entrance Hall. Double glazed window panel to side of front door. Wood effect flooring. Radiator with decorative cover. Doors opens to:
Sitting Room.
Large sitting room. Wood effect flooring. Feature luxury fireplace with electric fire installed. Radiator. Large double glazed window to front.
Kitchen.
A well laid out modern kitchen with a range of cream fronted base and wall units coupled with a slate effect laminate worktop. Inset white sink with chrome mixer tap. Integrated dishwasher and fridge. Gas hob with extractor hood over and glass splashback. Eye level electric double oven. Also with microwave facility. All the integrated kitchen appliances are neff. Slate effect tiled floor. Double glazed window overlooking garden. Large larder cupboard. Opening to:
Utility Area.
Range of large cream fronted cupboards designed to house Washing Machine and Dryer and provide extensive storage along with the boiler. Slate effect tiled floor. Double glazed door to garden.
From the kitchen and from the sitting room doors open to:
Dining Room.
Space for a large dining set. Slate effect tile floor. Radiator. Large opening through to:
Conservatory.
Stunning large conservatory of substantial build. Double glazed windows to front and side with double glazed doors opening to garden. Slate effect tiled floor. Ceiling fan.
From the hallway doors lead to:
Cloakroom.
Modern white suite consisting of hand basin and WC. Double glazed window. Radiator.
Garage.
Useful internal access to the integral garage.
Carpeted stairs rise from the hall and give access to:
1st Floor.
The carpeted landing has a door opening to large airing cupboard housing hot water tank. Further doors open to:
Bedroom 1.
Beautifully decorated large double room. Large double glazed window. Radiator. Neutral carpet. Built in wardrobe. Door to:
- Ensuite.
A well presented shower room. Modern bathroom suite consisting of inset hand basin with vanity cupboard under, WC and a shower cubicle with power shower. Wood effect flooring.. Double glazed window. Radiator. Extractor fan.
Bedroom 2.
Large double bedroom. Double glazed window. Radiator. Neutral carpet. Loft hatch to fully boarded attic space providing useful storage.
Bedroom 3.
Double bedroom. Double glazed window with views over rear garden. Radiator. Neutral carpet. Large cupboard.
Bedroom 4.
Double bedroom. Double glazed window with views over rear garden. Radiator. Neutral carpet.
Family Bathroom.
Beautifully presented bathroom with modern white suite, comprising Wc, basin and bath with shower over and glass panel. Fully tiled walls. Wood effect flooring. Double glazed window.
Garden.
The rear garden is largely laid to lawn with an extensive area of decking directly behind the house, perfect for outside dining and entertaining. The garden is accessed via the French doors of the Conservatory and via the back door in the utility area. There is also gated side access from the front of the house. Securely fenced and beautifully maintained with mature shrubs and feature pond, the garden offers a high level of privacy. South East facing. Large Garden shed.
Garage.
Single garage with up and over door to front and personal door directly into property at the rear.
This property is offered for sale on a Freehold basis.
Property Location
Marketed by Doorsteps.co.uk, National
Disclaimer Property descriptions and related information displayed on this page are marketing materials provided by Doorsteps.co.uk, National. estateagents365.uk does not warrant or accept any responsibility for the accuracy or completeness of the property descriptions or related information provided here and they do not constitute property particulars. Please contact Doorsteps.co.uk, National for full details and further information.


