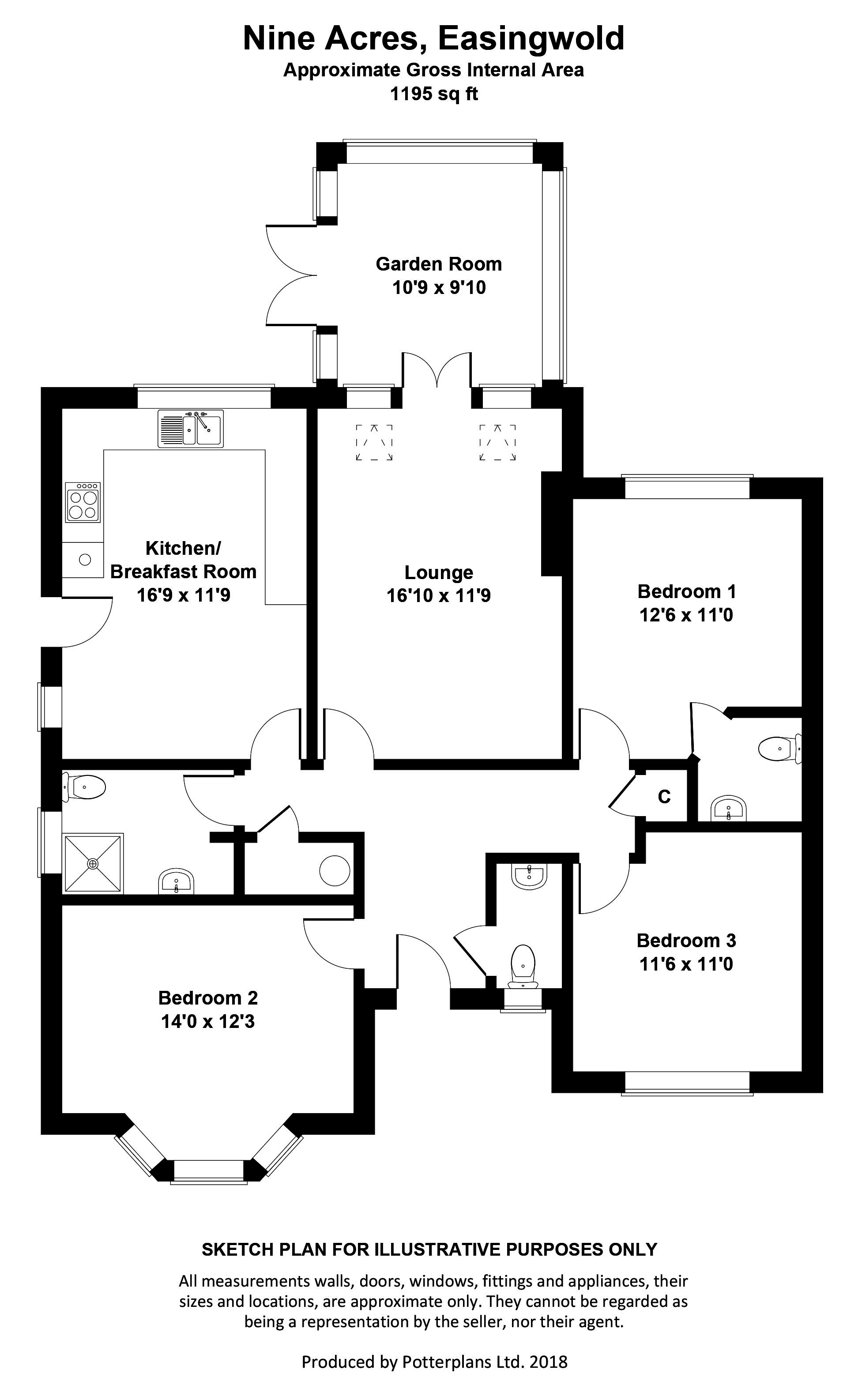Detached bungalow to rent in York YO61, 3 Bedroom
Quick Summary
- Property Type:
- Detached bungalow
- Status:
- To rent
- Price
- £ 225
- Beds:
- 3
- Baths:
- 1
- Recepts:
- 2
- County
- North Yorkshire
- Town
- York
- Outcode
- YO61
- Location
- Stillington Road, Easingwold, York YO61
- Marketed By:
- Williamsons
- Posted
- 2018-12-16
- YO61 Rating:
- More Info?
- Please contact Williamsons on 01347 820034 or Request Details
Property Description
Mileages: York – 13 miles, Thirsk – 11 miles (Distances Approximate).
Available now, an immaculately presented 3 bedroomed detached bungalow, revealing spacious and well proportioned rooms, set behind a high hedge providing privacy and within landscaped south and west facing gardens, within walking distance of Easingwold Market Place amenities.
With oak internal doors, UPVC double glazed windows, gas fired central heating and quality fittings throughout.
CCTV and Alarm Systems
Reception Hall, Cloakroom/WC, Lounge, Garden room, Living Kitchen, Master Bedroom, En Suite Cloakroom/WC, two further Bedrooms, Shower room/WC.
Paved driveway with turning area and off road parking.
Front lawned garden, garage and a fully enclosed 'L' shaped rear lawned garden with patio.
An internal viewing is highly recommended.
The accommodation is approached from a composite panelled and double glazed entrance door with external lantern opening to a 'T' shaped reception hall with loft access and useful storage cupboard.
The cloakroom has a white suite comprising wall hung wash hand basin with tiled splash, low suite WC, airing cupboard with pressurised hot water cylinder and linen shelves.
The lounge extends to 16'10, with a feature fireplace with electric fire, two double glazed velux roof lights and French doors opening to the garden room with a pleasant outlook over the enclosed landscaped gardens.
The living kitchen has been comprehensively fitted with a range of cream 'Shaker' style fittings comprising cupboard and drawer wall and floor units, wood grain effect preparatory work surfaces, inset 4 ring induction hob with stainless steel extractor over and adjoining double oven, wall mounted gas boiler, dishwasher, integral washing machine and dryer, refrigerator and freezer, inset 1 ½ bowl ceramic sink unit and side drainer with swan mixer tap, beneath a UPVC double glazed window overlooking the west facing patio and gardens and PVC panelled and double glazed side access door.
Master bedroom with window to the rear elevation overlooking the landscaped gardens.
En suite cloakroom with half tiled walls and white suite comprising wall hung wash hand basin, low suite WC and heated towel radiator.
Bedroom 2 with splayed bay window overlooking the front garden and bedroom 3 overlooks the lawned front garden.
Family shower room with half tiled walls and suite comprising walk-in double shower cubicle with plumbed shower, wall hung wash hand basin, low suite WC and heated towel radiator.
Outside
Approached from Stillington Road over a block paved driveway with turning area and generous driveway providing plenty of off road parking and leading to the:
Garage 18'9 x 10'6
With light and power.
At the front is a rectangular lawned garden with stone flagging leading to the entrance door.
At the rear is a stone flagged patio adjoining the Garden room, with a generous 'L' shaped garden, predominantly laid to lawn, with maturing borders. External water tap.
Outside power points and a HD CCTV system.
Location
Easingwold is a busy Georgian market town offering a wide variety of shops, schools and recreational facilities. There is good road access to principal Yorkshire centres including those of Northallerton, Thirsk, Harrogate, Leeds and York. The town is also by-passed by the A19 for travel further afield.
Postcode
YO61 3DZ.
Council tax band – E
Tenure
Freehold.
Services
Mains water, electricity and drainage, with gas fired central heating.
Directions
From our central Easingwold office, proceed south along Long Street and turn left onto Stillington Road. Continue along past the second turning on the right hand side, whereupon Nine Acres is positioned on the right hand side, identified by the Williamsons 'To Let' board.
Viewing Strictly by appointment with the letting agents, Williamsons
Tel: Fax: Email:
Tenant referencing fees
With the completed referencing forms, Williamsons will require payment of the agency referencing fees i.E. £210.00 including VAT from the first applicant and £90.00 including VAT for each additional applicant or guarantor.
Property Location
Marketed by Williamsons
Disclaimer Property descriptions and related information displayed on this page are marketing materials provided by Williamsons. estateagents365.uk does not warrant or accept any responsibility for the accuracy or completeness of the property descriptions or related information provided here and they do not constitute property particulars. Please contact Williamsons for full details and further information.


