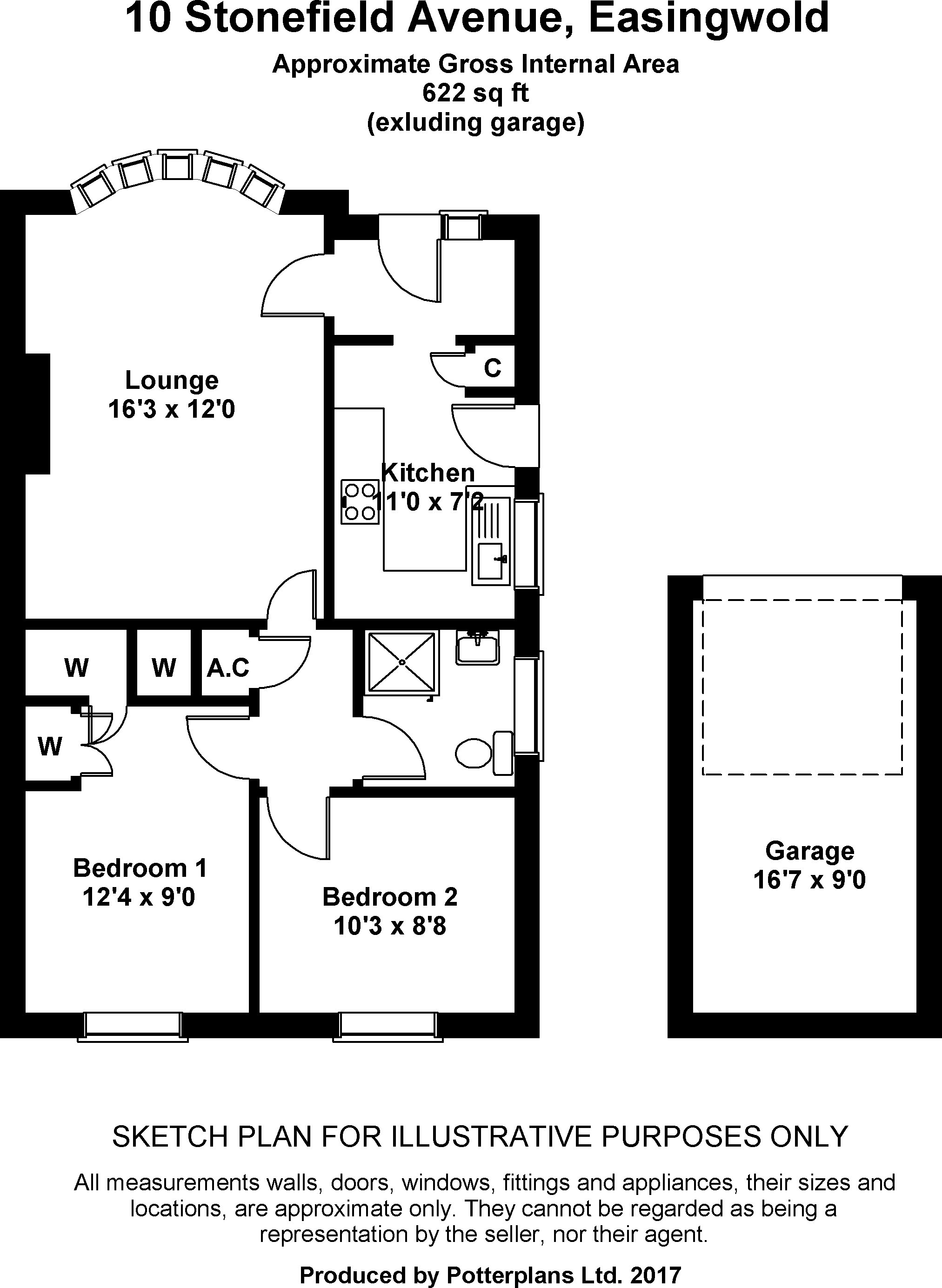Detached bungalow to rent in York YO61, 2 Bedroom
Quick Summary
- Property Type:
- Detached bungalow
- Status:
- To rent
- Price
- £ 150
- Beds:
- 2
- Baths:
- 1
- Recepts:
- 1
- County
- North Yorkshire
- Town
- York
- Outcode
- YO61
- Location
- Stonefield Avenue, Easingwold, York YO61
- Marketed By:
- Williamsons
- Posted
- 2018-10-04
- YO61 Rating:
- More Info?
- Please contact Williamsons on 01347 820034 or Request Details
Property Description
Mileages: York – 13 miles, Thirsk – 11 miles (Distances Approximate).
Enjoying a delightful position within walking distance of Easingwold Market Place amenities, a maturing modern 2 bedroomed detached bungalow revealing well appointed accommodation in excellent decorative order, set within attractive low maintenance gardens.
With UPVC double glazing, gas central heating, and a single garage.
Reception Hall, Lounge/Dining room, fitted Kitchen, Inner Hall, 2 Bedrooms, refitted Shower room/WC.
Driveway providing off road parking, detached single garage, low maintenance front garden, landscaped rear gardens.
An internal inspection of this neatly maintained detached bungalow comes highly recommended by the agents Williamsons.
From a recessed storm porch, a panelled entrance door with leaded oval window opens to a reception hall with coat hanging area.
An inner door opens to the lounge/dining room, a pleasant room with oriel window with deep sill enjoying a south/westerly aspect and a feature polished marble fireplace having a coal effect electric convector fire with mantel and matching hearth.
The kitchen is fitted with a range of modern cupboard and drawer wall and floor units, complemented by granite effect preparatory work surfaces, central 4 ring free standing induction cooker with grill and oven under, tiled mid range and concealed extractor over with light, Franke stainless steel sink unit with side drainer and swan mixer tap, tiled mid range, space and plumbing for a washing machine, two pull-out corner carousel shelved units, UPVC double glazed window to the side elevation, shelved larder cupboard and a PVC panelled and double glazed side entrance door.
From the Lounge a door leads into the inner hall and master bedroom with a range of fitted wardrobes revealing hanging rails and shelves, bedside drawers and a UPVC leaded double glazed window overlooking the enclosed landscaped low maintenance garden.
Bedroom 2 with a UPVC double glazed leaded window overlooking the landscaped rear garden.
The shower room has been refitted with a white suite comprising corner shower cubicle with plumbed shower and full height tiling, pedestal wash hand basin, low suite WC and vertical heated towel radiator.
Outside, enjoying a pleasant position on this maturing development within walking distance of Easingwold Market Place amenities, No. 10 Stonefield Avenue has a low maintenance landscaped paved, gravelled and cobbled garden with ground plants.
A twin track driveway provides plenty of off road parking and in turn leads to the detached brick built garage (16'7 x 9') with light and power and up and over door to the front.
At the rear is an enclosed low maintenance landscaped garden, with a paved patio area and shrubbery including hydrangea and an aluminium greenhouse.
Location
Easingwold is a busy Georgian market town offering a wide variety of shops, schools and recreational facilities. There is good road access to principal Yorkshire centres including those of Northallerton, Thirsk, Harrogate, Leeds and York. The town is also by-passed by the A19 for travel further afield.
Postcode
YO61 3NR.
Council tax band – D
Tenure
Freehold.
Services
Mains water, electricity and drainage, with gas fired central heating.
Directions
From our central Easingwold office, proceed north along Long Street, and turn left at the roundabout onto Raskelf Road. Turn left onto Knott Lane and take the second turning left onto Stonefield Avenue, whereupon No 10 is positioned on the left hand side.
Viewing
Strictly by prior appointment through the selling agents, Williamsons
Tel: Fax: Email:
Property Location
Marketed by Williamsons
Disclaimer Property descriptions and related information displayed on this page are marketing materials provided by Williamsons. estateagents365.uk does not warrant or accept any responsibility for the accuracy or completeness of the property descriptions or related information provided here and they do not constitute property particulars. Please contact Williamsons for full details and further information.


