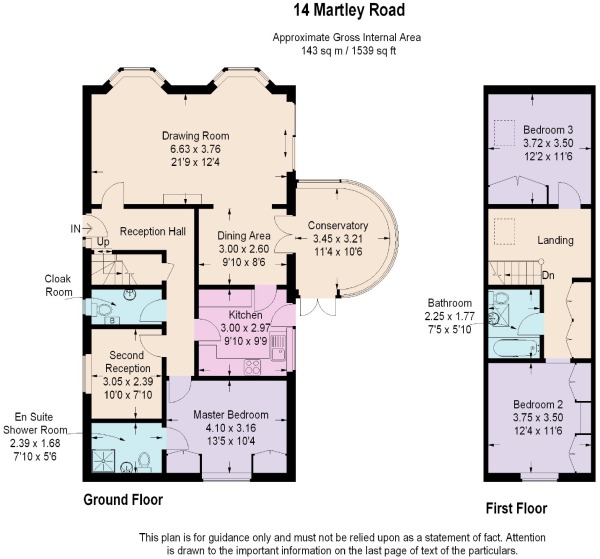Detached bungalow to rent in Worcester WR2, 3 Bedroom
Quick Summary
- Property Type:
- Detached bungalow
- Status:
- To rent
- Price
- £ 277
- Beds:
- 3
- Baths:
- 2
- Recepts:
- 3
- County
- Worcestershire
- Town
- Worcester
- Outcode
- WR2
- Location
- Martley Road, Worcester WR2
- Marketed By:
- Quality Solicitors Parkinson Wright Estate Agents
- Posted
- 2024-04-01
- WR2 Rating:
- More Info?
- Please contact Quality Solicitors Parkinson Wright Estate Agents on 01905 388916 or Request Details
Property Description
Location & description Situated in an extremely convenient location within the desirable area of St Johns which has excellent access to transport links and Worcester city centre. There are a variety of amenities locally including shops, schools, the university and leisure facilities. The property is a well proportioned home offering flexible accommodation over two floors. Access is via a front door opening into:-
reception hall
lounge 21' 9" x 12' 4" (6.63m x 3.76m)
dining area 9' 10" x 8' 6" (3m x 2.59m)
conservatory 11' 4" x 10' 6" (3.45m x 3.2m)
kitchen 9' 10" x 9' 9" (3m x 2.97m)
guest cloakroom
study/bedroom four 10' 0" x 7' 10" (3.05m x 2.39m)
master bedroom 13' 5" x 10' 4" (4.09m x 3.15m)
en suite shower room 7' 10" x 5' 6" (2.39m x 1.68m)
first floor landing
bedroom two 12' 4" x 11' 6" (3.76m x 3.51m)
bedroom three 12' 2" x 11' 6" (3.71m x 3.51m)
bathroom 7' 5" x 5' 10" (2.26m x 1.78m)
outside To the front of the property is a block paved driveway. There is also a rear garden.
Services We believe all mains services are connected.
Tenancy Offered on an initial six month assured shorthold tenancy.
Rent £1,200 per calendar month exclusive.
Deposit One month's rent = £1,200.
Agents note Declaration:- One of the vendors Letting this property is a connected person as defined by the Estate Agency Act 1979 given that they are related to an employee of QualitySolicitors Parkinson Wright. Please contact us for further information.
Property Location
Marketed by Quality Solicitors Parkinson Wright Estate Agents
Disclaimer Property descriptions and related information displayed on this page are marketing materials provided by Quality Solicitors Parkinson Wright Estate Agents. estateagents365.uk does not warrant or accept any responsibility for the accuracy or completeness of the property descriptions or related information provided here and they do not constitute property particulars. Please contact Quality Solicitors Parkinson Wright Estate Agents for full details and further information.


