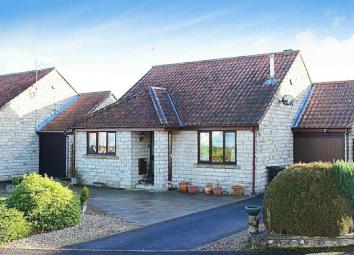Detached bungalow to rent in Wetherby LS22, 2 Bedroom
Quick Summary
- Property Type:
- Detached bungalow
- Status:
- To rent
- Price
- £ 208
- Beds:
- 2
- Baths:
- 1
- Recepts:
- 2
- County
- West Yorkshire
- Town
- Wetherby
- Outcode
- LS22
- Location
- North Grove Approach, Wetherby LS22
- Marketed By:
- EweMove Sales & Lettings - Wetherby
- Posted
- 2019-02-03
- LS22 Rating:
- More Info?
- Please contact EweMove Sales & Lettings - Wetherby on 01423 789642 or Request Details
Property Description
This stone built bungalow is in a delightful cul de sac, just moments walk from a local supermarket and bus stops. Access to the A1 is also very close if driving is important for you. Excellent primary schools are within walking distance, as is the superb Harland Way for bike rides and dog walks.
You will not want for space. The living room is large, so too the amazing conservatory, and both bedrooms are doubles, the master having a modern en suite shower room. The house bathroom is equally modern and there is additional storage in the single garage which has a remote controlled electric door. Being able to park two cars on the drive is an additional bonus.
Finally, the lawned gardens and patio are designed for low maintenance, so you do not have to worry if you are not too green fingered.
This home includes:
- Living Room
5.44m x 5.04m (27.4 sqm) - 17' 10" x 16' 6" (295 sqft)
This is a lovely bright room which is large enough to accommodate a dining table and chairs if required. There is an electric fire mounted on the hearth for warmth if needed in colder times. - Kitchen
3.49m x 2.78m (9.7 sqm) - 11' 5" x 9' 1" (104 sqft)
The kitchen has multiple base and wall cabinets and work surface on three sides, with tiled splashbacks. The double oven, dishwasher, electric four ring hob with extractor over, are all integrated. There is space for a tall fridge freezer and plumbing for a washer dryer. The central heating boiler is located in one of the wall cabinets, and there is a glazed side door leading to the path to the side of the house, which in turn leads to the front and rear gardens. - Conservatory
4.72m x 2.99m (14.1 sqm) - 15' 5" x 9' 9" (151 sqft)
This is a fantastic room. It is so spacious you can decide whether it is a room to lounge around in, a dining room, play area or study. There are vertical blinds for all windows, a fan for cooling and a radiator for warming up. Finally there are French doors to the patio area at the side. Come and tell us what you would use it for. - Dressing Room
2.74m x 2.1m (5.7 sqm) - 8' 11" x 6' 10" (61 sqft)
This is a useful addition to this home. In the space between the hallway and the conservaory, between the bedrooms, wardrobes have been installed so you can use it as a dressing room. The area to the side of the wardrobes will make a nice area for a study desk. - Bedroom (Double) with Ensuite
3.61m x 2.8m (10.1 sqm) - 11' 10" x 9' 2" (108 sqft)
This is the master at the rear of the property, with the superb en suite shower room. - Ensuite
1.84m x 1.4m (2.5 sqm) - 6' x 4' 7" (27 sqft)
This is a lovely, fully tiled contemporary shower room with a corner cubicle and white suite of wash basin and WC. There are also storage cabinets below the wash basin and a heated chrome rail for keeping your towels nice and dry. - Bedroom (Double)
4.17m x 3.63m (15.1 sqm) - 13' 8" x 11' 10" (162 sqft)
This is the second double bedroom, also at the rear. - Bathroom
2.82m x 1.68m (4.7 sqm) - 9' 3" x 5' 6" (50 sqft)
The house bathroom, like the en suite, is also fresh, clean and fully tiled. There is a white suite of wash basin, WC and bath. The airing cupboard houses the water tank so the ideal place for linen & towels, although the heated chrome rail may be the immediate place for towels in use.
Please note, all dimensions are approximate / maximums and should not be relied upon for the purposes of floor coverings.
Additional Information:
The rear garden is fenced and mainly lawn, with a patio area just outside the conservatory French doors. There is an external power socket here too. The front garden is mostly paving and gravel, with mature shrubs.
The tarmac drive provides parking for two cars in front of the single garage.
The garage has a remote controlled, electric up and over door. There is also additional eaves storage.
Throughout the property.
A modern central heating boiler is located in the kitchen and the hot water tank is in the airing cupboard in the bathroom.
Band D
Band D (55-68)
This is a very well maintained and spacious property in the perfect Wetherby location. To come and have a look, book your viewing now via the Ewemove Wetherby Website, or by calling our 24/7 Customer Support team.Please Note: A deposit/bond of £1000 is required, as well as a suitable Guarantor for this property.
Marketed by EweMove Sales & Lettings (Harrogate, Knaresborough & Wetherby) - Property Reference 21966
Property Location
Marketed by EweMove Sales & Lettings - Wetherby
Disclaimer Property descriptions and related information displayed on this page are marketing materials provided by EweMove Sales & Lettings - Wetherby. estateagents365.uk does not warrant or accept any responsibility for the accuracy or completeness of the property descriptions or related information provided here and they do not constitute property particulars. Please contact EweMove Sales & Lettings - Wetherby for full details and further information.


