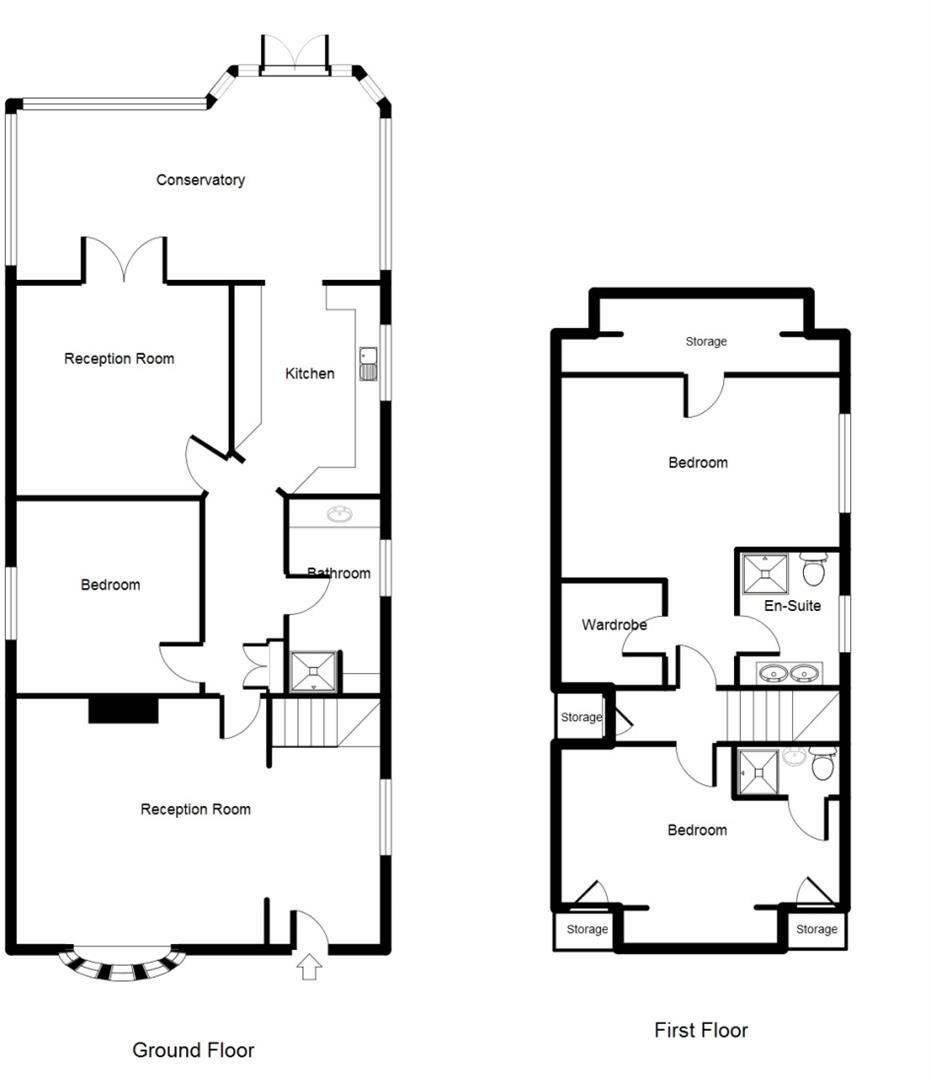Detached bungalow to rent in Waltham Cross EN7, 4 Bedroom
Quick Summary
- Property Type:
- Detached bungalow
- Status:
- To rent
- Price
- £ 450
- Beds:
- 4
- Baths:
- 3
- Recepts:
- 2
- County
- Hertfordshire
- Town
- Waltham Cross
- Outcode
- EN7
- Location
- Jones Road, Goffs Oak, Waltham Cross EN7
- Marketed By:
- JR Property Services
- Posted
- 2019-01-26
- EN7 Rating:
- More Info?
- Please contact JR Property Services on 01707 590830 or Request Details
Property Description
A truly delightful and tastefully extended and improved four bedroom detached Chalet styled Bungalow situated in this popular and sought after residential road within a few minutes walk of a local parade of shops and Junior Schools. Cuffley with its main line station to the city is about half a mile away.
Available immediately, Private tenants only no DSS
Georgian opaque double glazed door and side windows to:-
Reception Hallway/Study:- (3.66m x 2.21m (12' x 7'3))
Feature polished solid wood floor. Radiator. Georgian styled double glazed window to the side. Fitted coats cupboard. Stairs to the first floor with timber balustrade. Georgian styled archway to:-
Lounge:- (4.27m x 3.66m (14' x 12'))
Double glazed Georgian styled Bay window to the front. Double radiator. Coving to the ceiling. Polished wood floor. Attractive stone fireplace and hearth fitted with an electric fire with pebble effect. Georgian styled door to:-
Inner Hallway:-
Radiator. Polished wood floor. Coving to the ceiling and inset lighting. Built in storage cupboard.
Bedroom 4 :- (3.53m x 3.53m (11'7 x 11'7))
Coving to the ceiling and inset lighting. Double radiator. Double glazed Georgian styled window to the side.
Bedroom 3/Morning Room:- (3.71m x 3.30m (12'2 x 10'10))
Radiator with ornate cover. Coving to the ceiling. Double doors to the rear conservatory.
Downstairs Shower Room:- (3.05m x 1.91m (10' x 6'3))
Tiled walls and matching ceramic tiled floor. Inset sink unit with marble surround and mixer tap. Low flush wc suite. Fitted wall mirror with inset lighting. Towel radiator. Double size walk in shower. Opaque Georgian styled double glazed window to the side. Inset lighting and coving to the ceiling.
Kitchen:- (3.96m x 3.68m (13' x 12'1))
Inset stainless steel sink unit with mixer taps and cupboards under. Full range of matching white fronted floor and wall storage cupboards with ample granite working surfaces with down lighting. 'Neff' electric oven and 4 ring ceramic induction hob with electric fan and canopy above. Plumbing for both dish washing and washing machines. Georgian styled double glazed windows to the side. Coving to the ceiling and inset lighting. Ceramic tiled floor. 2 wine racks. Archway to:-
Air Conditioned Conservatory:- (7.67m x 3.12m (25'2 x 10'3))
Ceramic tiled floor. Radiator. Fitted blinds. Double glazed windows and casement door to the rear garden.
On The First Floor:-
Bedroom 1:- (4.98m x 3.00m (16'4 x 9'10))
Georgian styled double glazed windows with wooden shutters to the side. Radiator. Inset lighting.
Shower Room:-
Walk in tiled shower. Extractor fan. Low flush wc suite. Heated towel radiator. His and Hers wash hand basins with mixer taps and marble working surround and cupboards under. Opaque Georgian styled double glazed windows with wooden shutters. Inset lighting.
Walk In Dressing Room:- (1.98m x 1.91m (6'6 x 6'3 ))
Inset lighting.
Bedroom 2:- (4.98m x 2.90m (16'4 x 9'6))
Dual aspect with Georgian styled double glazed windows on either side with fitted wooden shutters. Two built in eaves storage cupboards. Radiator.
Walk In Dressing Room/Wardrobe Cupboard:- (5.03m x 2.21m (16'6 x 7'3))
Also houses a Glow Worm gas fired boiler. Inset lighting and fitted carpet.
En Suite Shower Room:- (2.49m x 1.98m (8'2 x 6'6))
Walk in tiled shower. Wash hand basin with mixer tap on stone plinth with tiled splash back. Low flush WC suite. Georgian styled double glazed window to the side with wooden shutters. Inset lighting. Ceramic tiled floor.
Outside:-
Own Gravel Drive:-
With space for 2/3 cars. Double timber doors to:-
Rear Garden:-
With paved outside seating area leading to lawns. To the rear of the garden is a:-
Summer House/Dinette:- (2.87m x 2.01m (9'5 x 6'7))
Floor cupboards with working surfaces and laminated wood floor. Wall storage cupboard. 4 double power points. Double Georgian doors to the garden.
Store Room:- (2.97m x 2.62m (9'9 x 8'7))
Double Georgian styled doors to the garden.
Rear Undercover Seating Area:- (4.39m x 3.51m (14'5 x 11'6))
With Decking.
Property Location
Marketed by JR Property Services
Disclaimer Property descriptions and related information displayed on this page are marketing materials provided by JR Property Services. estateagents365.uk does not warrant or accept any responsibility for the accuracy or completeness of the property descriptions or related information provided here and they do not constitute property particulars. Please contact JR Property Services for full details and further information.


