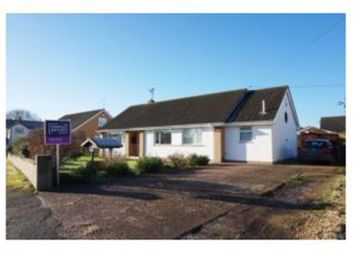Detached bungalow to rent in Taunton TA3, 3 Bedroom
Quick Summary
- Property Type:
- Detached bungalow
- Status:
- To rent
- Price
- £ 242
- Beds:
- 3
- Baths:
- 2
- Recepts:
- 1
- County
- Somerset
- Town
- Taunton
- Outcode
- TA3
- Location
- Francis Close, Taunton TA3
- Marketed By:
- Purplebricks, Head Office
- Posted
- 2024-04-01
- TA3 Rating:
- More Info?
- Please contact Purplebricks, Head Office on 024 7511 8873 or Request Details
Property Description
This beautiful three bedroom detached bungalow occupies a quiet cul-de-sac position on a private road close to the Taunton Canal and benefits from a superb double aspect sitting room, a large fitted kitchen/diner, two double bedrooms both with en-suite bathrooms, a third bedroom with fitted wardrobes, separate WC, ample off-road parking, front and rear gardens and good size timber shed/workshop.
Offered to the market with no onward chain and with easy access to major transport links, internal viewing is highly recommended.
Entrance Hall
A spacious and light 'L' shaped entrance hall with tiled flooring, panel glazed doors to sitting room and kitchen/diner, access to ample roof space, doors to all three bedrooms, storage cupboard and cloakroom.
Sitting Room
An outstanding double aspect room with feature fireplace with gas fired coal effect fire inset
Kitchen/Diner
A 22' kitchen/diner with ample work surfaces with stainless steel sink unit inset, comprehensive range of storage units above and below, integrated eye level grill with oven below, integrated four ring electric hob with cooker hood over, decorative tiling to splash prone areas, built-in pantry, two large picture windows to rear and panel glazed door to rear garden.
Bedroom One
A good size double room with window to front and double doors to en-suite shower room.
En-Suite One
With walk in shower unit with integral shower, low level WC, corner wash basin, decorative tiling to splash prone areas, door to 'jack and jill' dressing room and obscure glazed window to front.
Dressing Room
With a range of fitted wall to wall wardrobes and shelving on either side of the room, some with mirrored fronts and high level porthole window to side.
Bedroom Two
Another double bedroom with window to rear and double doors to en-suite bathroom.
En-Suite Two
With corner bath with integral shower over, bidet, low level WC, wall hung corner wash basin, decorative tiling to splash prone areas and obscure glazed window to rear.
Bedroom Three
Another good size bedroom with wall to wall fitted wardrobes and window to front.
W.C.
With low level WC, wall hung wash hand basin and obscure glazed window to rear.
Outside
The property occupies a good size plot on this 'no through' private road. There is ample off-road parking for a number of vehicles and the property sits approximately in the middle of it's plot. The front and side gardens are laid mainly to lawn with mature decoratively planted borders. The rear garden is again laid mainly to lawn with a large paved patio area affording ample space for outside dining and entertaining. There is a large timber shed with window and door to front which offers ample space for a workshop. There is space for a garage if required.
Property Location
Marketed by Purplebricks, Head Office
Disclaimer Property descriptions and related information displayed on this page are marketing materials provided by Purplebricks, Head Office. estateagents365.uk does not warrant or accept any responsibility for the accuracy or completeness of the property descriptions or related information provided here and they do not constitute property particulars. Please contact Purplebricks, Head Office for full details and further information.


