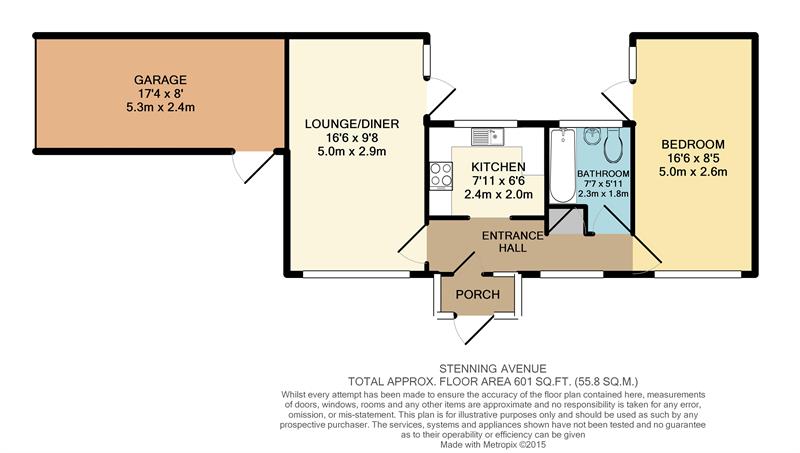Detached bungalow to rent in Stanford-Le-Hope SS17, 1 Bedroom
Quick Summary
- Property Type:
- Detached bungalow
- Status:
- To rent
- Price
- £ 207
- Beds:
- 1
- Baths:
- 1
- Recepts:
- 1
- County
- Essex
- Town
- Stanford-Le-Hope
- Outcode
- SS17
- Location
- Stenning Avenue, Linford, Stanford-Le-Hope SS17
- Marketed By:
- John Cottis & Co
- Posted
- 2018-10-31
- SS17 Rating:
- More Info?
- Please contact John Cottis & Co on 01375 659187 or Request Details
Property Description
Garage & parking * * Link detached * * views over green * * minutes from train station * * stylish kitchen and bathroom * * surprising size * * employed applicants only* * no pets * * no smokers please* * available now **
*Lounge/diner: 16'6" x 8'5"*Kitchen: 7'11" x 6'6"*Bedroom: 16'6" x 8'5"*Bathroom:7'7" max x 5'11"*Rear garden*Off road parking*Garage*
entrance porch: 5'7" x 2'10" (1.7m x 0.86m). The entrance porch has tiled flooring and has door to the entrance hallway.
Entrance hall: 14'3" x 3'11" reducing to 2'9" (4.34m x 1.19m reducing to 0.84m). The entrance hall is well presented and gives access to accommodation and loft space.
Lounge/diner: 16'6" x 9'8" (5.03m x 2.95m). Spacious lounge/diner benefiting double glazed window to front providing a nice outlook across front garden and to the green. Double glazed door gives access to rear patio style area. The room is nicely presented with wood style flooring, coved ceiling, radiator heating and two drop pendent style light fittings.
Kitchen: 7'11" x 6'6" (2.41m x 1.98m). The kitchen is a lovely feature to the home with modern white fitted units complimented with contrasting tiled floors and splash back wall tiles. The integrated oven hob and over head extractor are to remain. Space and provision for washing machine and fridge/freezer. Double glazed window positioned looking out to the rear.
Bedroom: 16'6" x 8'5" (5.03m x 2.57m). The bedroom is surprisingly spacious and has double glazed window to front giving outlook over garden and to the green plus double glazed door giving access to the rear patio area. The bedroom is nicely presented with its wood style flooring, coved ceiling, radiator heating and two drop pendent style light fittings.
Bathroom: 7'7" max x 5'11" max (2.31m max x 1.8m max). The bathroom has a stylish look with it's modern shower over bath with splash screen, wash basin and centre high flush w.C., complimented by tiled flooring and splash back wall tiles. There is also a feature chrome towel rail radiator and double glazed window to rear.
Exterior:
Rear garden: The front garden area is well presented with lawn border plus raised bed area. To the rear of the property is a small patio style area with gated access.
Off road parking: Off road parking upon approach to garage.
Garage: The garage has up and over door plus personal door.
Administration costs for preparation of tenancy of; £350.00 including V.A.T (single or couple), Sharers: £200.00 each including V.A.T Guarantor £75.00 including V.A.T . These fees are non refundable. If any of our landlords accept housing benefit then tenants must have A guarantor. Other fees may apply.
Property Location
Marketed by John Cottis & Co
Disclaimer Property descriptions and related information displayed on this page are marketing materials provided by John Cottis & Co. estateagents365.uk does not warrant or accept any responsibility for the accuracy or completeness of the property descriptions or related information provided here and they do not constitute property particulars. Please contact John Cottis & Co for full details and further information.


