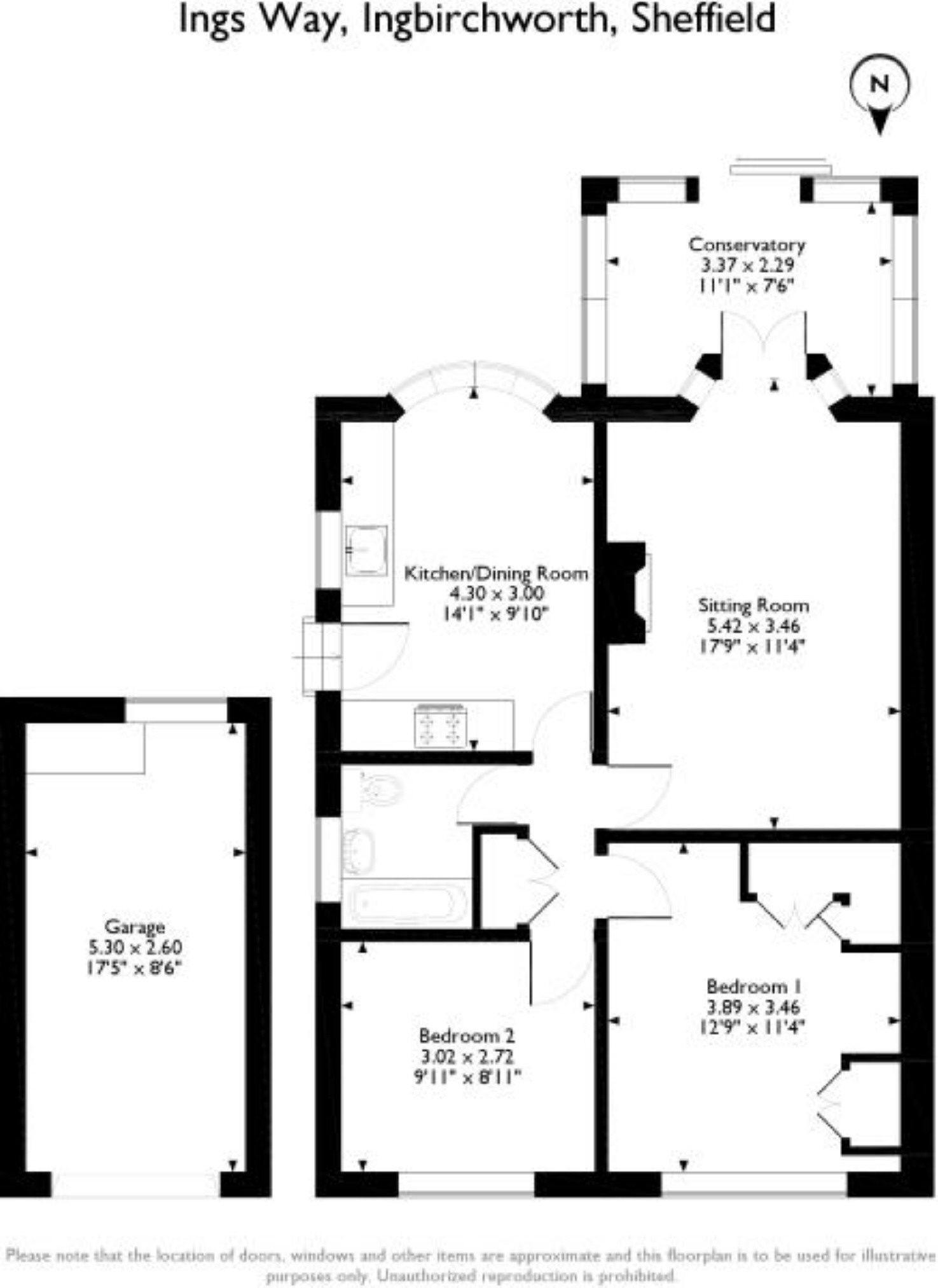Detached bungalow to rent in Sheffield S36, 2 Bedroom
Quick Summary
- Property Type:
- Detached bungalow
- Status:
- To rent
- Price
- £ 138
- Beds:
- 2
- Baths:
- 1
- Recepts:
- 2
- County
- South Yorkshire
- Town
- Sheffield
- Outcode
- S36
- Location
- Ings Way, Ingbirchworth, Ingbirchworth Penistone Sheffield S36
- Marketed By:
- ADM Residential
- Posted
- 2019-01-29
- S36 Rating:
- More Info?
- Please contact ADM Residential on 01484 973978 or Request Details
Property Description
A Two bedroom Detached bungalow is offered "to let" This is set in a tucked away position in this ever popular semi-rural village location of Ingbirchworth, ideally situated in this well regarded location with further bungalows for the retiring neighbourhood. Boasting gas central heating system, double glazing and comprises of: Entrance side door leading to the dining kitchen, inner hallway which gives access the lounge with uPVC patio doors leading onto the conservatory, two double bedroom one with fitted wardrobes, house bathroom. Externally the property enjoys an impressive frontage with lawned area with concrete driveway providing off street parking for numerous vehicles which in turn leads to a detached single garage. To rear has a pleasant garden with lawned space, flagged seating area and planted borders and fencing. Not to be missed, this would suit any retiring tenants looking for a quiet enjoyment . For an internal viewings with the landlord please call today to avoid missing out of the stunning property. ( Two months rent in advance ) no pets
Entrance Side Door
Entrance uPVC security side door leading into the dining kitchen:
Dining Kitchen
Positioned to the side elevation is this dining kitchen with uPVC windows overlooking the side aspect. Featuring a matching range of base and wall mounted display units in Oak wood effect, complimentary roll edged laminate work surfaces, with tiled splash backs, incorporating a stainless steel sink unit with mixer taps. Plumbing for a washer and space for a fridge and freezer .Finished with ceiling lighting and gas central heated radiator
Lounge
This is a particularly spacious and well designed lounge with patio doors leading to the conservatory. Featuring gas fire set on a marble hearth, T.V. Point, Tel Point, wall mounted lighting, two gas central heated radiators.
Conservatory
A well appointed conservatory with patio doors leading to this well maintained garden:
Inner Lobby
Inner hallway with access to all rooms, storage cupboard to one wall mounted with thermostats control:
Bedroom One
A master bedroom with uPVC window to front elevation. Featuring fitted wardrobes to one wall with built-in shelving and draws and a matching dressing table, gas central heating radiator:
Bedroom Two
A second double bedroom with uPVC window to the front elevation, gas central heating radiator:
Bathroom
Partly tiled three piece coloured bathroom suite with uPVC window to side rear elevation, finished with chrome effect fittings. Comprising of:- panelled bath with shower attachment over, hand wash basin and a low level flush w/c:
Externally
The property is complimented further with large driveway with car port, which offers ample off road parking for up to three vehicles, leading to a detached garage. Boasting conifer borders with flowers and shrubs and fenced boundaries. To the rear a large patio with a laid to lawn area, reasonably low maintenance gardens. Would be perfect for a retired couple looking to rent long term:
Further Information
Council tax band "C"
Semi- Retired tenants wanted - (looking for long term)
Although these particulars are thought to be materially correct their accuracy cannot be guaranteed and they do not form part of any contract. These particulars, whilst believed to be accurate are set out as a general outline for guidance only and do not constitute any part of an offer or contract. Appliances & services have not been tested. Intending purchasers should not rely on them as statements of representation of fact, but must satisfy themselves by inspection or otherwise as to their accuracy. No person in this firm's employment has the authority to make or give any representation or warranty in respect of the property.
Property Location
Marketed by ADM Residential
Disclaimer Property descriptions and related information displayed on this page are marketing materials provided by ADM Residential. estateagents365.uk does not warrant or accept any responsibility for the accuracy or completeness of the property descriptions or related information provided here and they do not constitute property particulars. Please contact ADM Residential for full details and further information.


