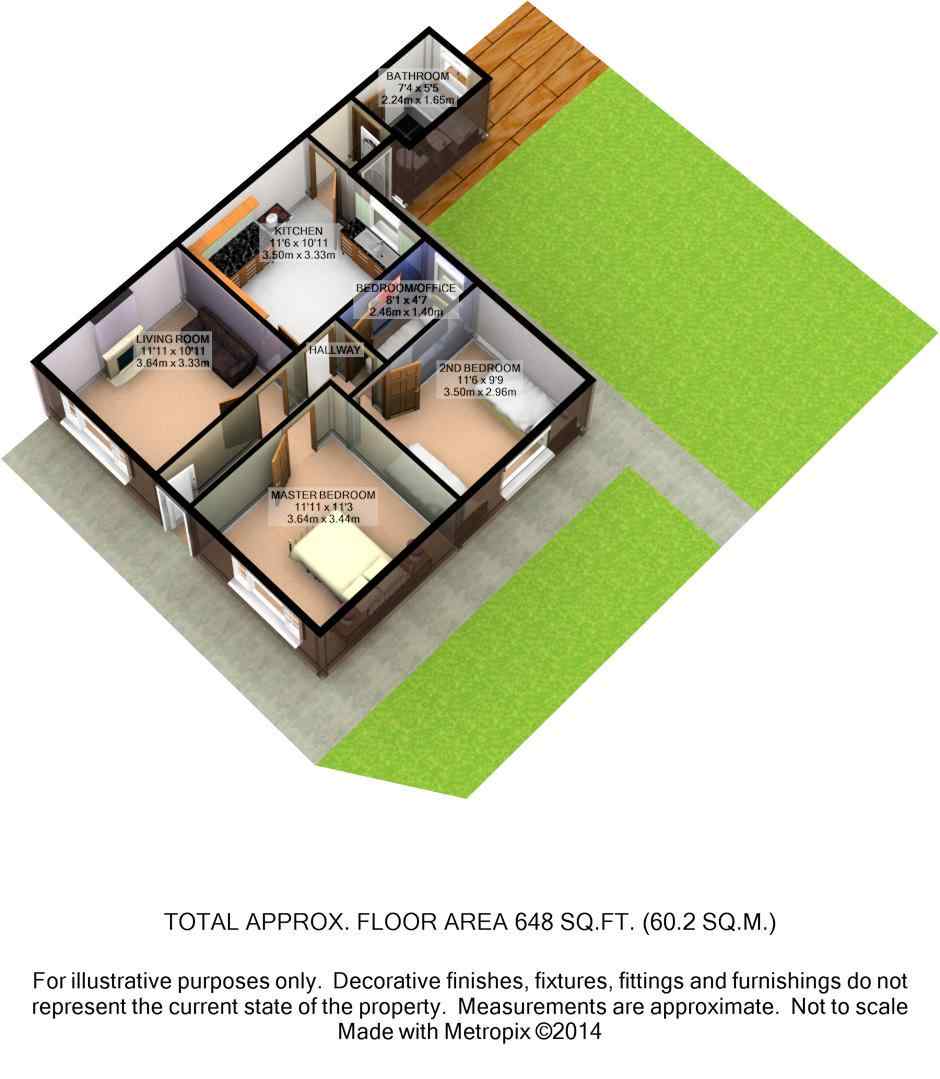Detached bungalow to rent in Selby YO8, 2 Bedroom
Quick Summary
- Property Type:
- Detached bungalow
- Status:
- To rent
- Price
- £ 115
- Beds:
- 2
- Baths:
- 1
- Recepts:
- 1
- County
- North Yorkshire
- Town
- Selby
- Outcode
- YO8
- Location
- Scott Road, Selby YO8
- Marketed By:
- EweMove Sales & Lettings - Rodley & Bramley
- Posted
- 2018-12-08
- YO8 Rating:
- More Info?
- Please contact EweMove Sales & Lettings - Rodley & Bramley on 0113 427 8624 or Request Details
Property Description
This wonderful property is available to view from January 2019 what a great start to the year, This is a great opportunity to rent a Bungalow in a much sought after area.
All rooms lead from the Hall the lounge is to your left and at the front of the property, it's a good size and shape, You have a feature fire and surround. The modern kitchen with room for a dining table if required is at the rear of the property. Access to the rear garden offering you a decked patio area, lawn, raised flower beds or a vegetable plot.
There are 2 double bedrooms, one having an ensuite wetroom. Or you could use it as a 1 bed with lovely living room and a dining room .There is so much choice in this property.
Close to local schools and local amenities.
This home includes:
- Lounge
3.4m x 3.2m (10.8 sqm) - 11' 1" x 10' 5" (117 sqft)
A lovely room with a feature wood burner and surround, window to the front, coving on the ceiling, radiator and the flooring is laminate. - Kitchen
3.4m x 3.23m (10.9 sqm) - 11' 1" x 10' 7" (118 sqft)
An excellent well designed modern kitchen providing plenty of storage space with a range of wall and base units, with complimentary work tops. Plumbing for a washing machine. Tiled floors. Clean and very bright. - Master Bedroom with Ensuite
3.5m x 3.3m (11.5 sqm) - 11' 5" x 10' 9" (124 sqft)
A spacious double bedroom, with ensuite fully tiled bathroom with shower. Perfect. - Bedroom (Double)
3.4m x 2.7m (9.1 sqm) - 11' 1" x 8' 10" (98 sqft)
A further double bedroom or dining room with newly fitted carpets this mirrors the livingroom to the front of the property - Bathroom
2m x 1.9m (3.8 sqm) - 6' 6" x 6' 2" (40 sqft)
Newly fitted With wash hand basin w/c & bath with electric shower over. - Garden
2m x 1.9m (3.8 sqm) - 6' 6" x 6' 2" (40 sqft)
Enclosed rear garden lawn area and a patio decked area. Almost a wrap around garden with raised flower beds to the side
Please note, all dimensions are approximate / maximums and should not be relied upon for the purposes of floor coverings.
Additional Information:
- Council Tax:
Band B - Energy Performance Certificate (EPC) Rating:
Band E (39-54)
Marketed by EweMove Sales & Lettings (Bramley) - Property Reference 20551
Property Location
Marketed by EweMove Sales & Lettings - Rodley & Bramley
Disclaimer Property descriptions and related information displayed on this page are marketing materials provided by EweMove Sales & Lettings - Rodley & Bramley. estateagents365.uk does not warrant or accept any responsibility for the accuracy or completeness of the property descriptions or related information provided here and they do not constitute property particulars. Please contact EweMove Sales & Lettings - Rodley & Bramley for full details and further information.


