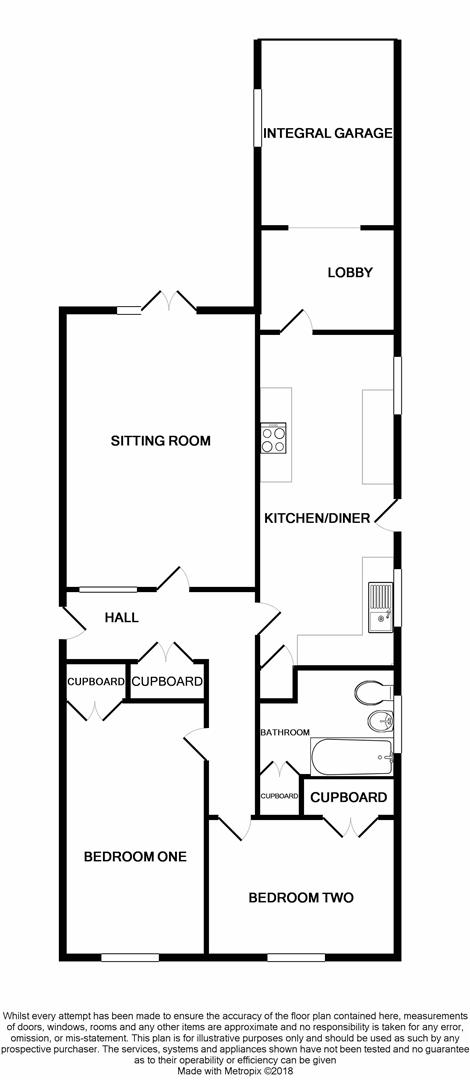Detached bungalow to rent in Salisbury SP4, 2 Bedroom
Quick Summary
- Property Type:
- Detached bungalow
- Status:
- To rent
- Price
- £ 208
- Beds:
- 2
- Baths:
- 1
- Recepts:
- 1
- County
- Wiltshire
- Town
- Salisbury
- Outcode
- SP4
- Location
- East Gomeldon Road, Gomeldon, Salisbury SP4
- Marketed By:
- Hardings Residential Letting Agents
- Posted
- 2018-09-18
- SP4 Rating:
- More Info?
- Please contact Hardings Residential Letting Agents on 01980 758952 or Request Details
Property Description
A very well presented two double bedroom detached bungalow situated in a sought after location which benefits from pleasant rural views. Please call to book a Viewing.
The Property
A very well presented Two Double Bedroom Detached Bungalow situated in a sought after location which benefits from pleasant rural views. The accommodation comprises; Entrance Hall, Sitting Room, Kitchen/Dining Area, Bathroom, Two Double Bedrooms and an Integral Garage with a Lobby.
Directions
Leave Salisbury via Castle Road. Pass Old Sarum on the Left and continue to the Roundabout. At the Roundabout, take the Third Exit onto The Portway. At the next Roundabout take the Second Exit and continue along The Portway. Continue until the next Roundabout, take the Third Exit and follow the road into Winterbourne Earls. Take the turning on the Left into Gomeldon Road, follow the Road and turn Right into East Gomeldon Road. Continue under the Bridge where number 93 will then be found on the Left Hand side.
Entrance Hall
Double Glazed Front Door. Built in Double Cupboard. Radiator. Access to Loft. Doors to Sitting Room, Kitchen, Bathroom & both Bedrooms.
Sitting Room (5.429 x 3.717 (17'9" x 12'2"))
Double Glazed French Doors to Front with steps down into front Garden/Driveway. Radiator.
Kitchen / Dining Area (6.476 x 2.655 (21'2" x 8'8"))
Two Double Glazed Windows to side aspect. Inset 1 1/2 Bowl Sink & Drainer. Wooden Work Surfaces with Tiled splash backs. Shaker style Wall mounted units with matching Base Units and Drawers. Gas Hob and built in Cooker with Extractor Hood over. Space and Plumbing for Washing Machine and Dishwasher. Built in Larder Cupboard.
Bathroom
Obscure Double Glazed Window to side. Panel bath with Tiled surround. Mixer Tap Shower & separate Shower unit. Wash Hand basin. WC. Heated Towel Rail. Tiled Flooring. Built in Airing Cupboard.
Bedroom One (4.912 x 2.78 (16'1" x 9'1"))
Double Glazed Window to Rear aspect. Radiator. Laminate Flooring. Built in Double Wardrobe.
Bedroom Two (3.635 x 2.693 (11'11" x 8'10"))
Double Glazed Window to Rear aspect. Radiator. Built in Double Wardrobe.
Garage
Up and Over Door. Wall mounted Gas Boiler. Power and Light. Double Glazed Window to side. Door to Kitchen.
Outside
Front - Wooden Gates lead to Gravel Driveway providing Off Road Parking. Good size area of Lawn to side. Pathway to Front Door and Side Access.
Rear - A Good Sized Enclosed Garden. Pavioured Patio. Steps leading up to Pavioured Terrace and Lawn.
Agents Notes
Council Tax Band D
Pets considered
Please Note, these Photographs were taken before the current Tenancy began in April 2018.
Property Location
Marketed by Hardings Residential Letting Agents
Disclaimer Property descriptions and related information displayed on this page are marketing materials provided by Hardings Residential Letting Agents. estateagents365.uk does not warrant or accept any responsibility for the accuracy or completeness of the property descriptions or related information provided here and they do not constitute property particulars. Please contact Hardings Residential Letting Agents for full details and further information.


