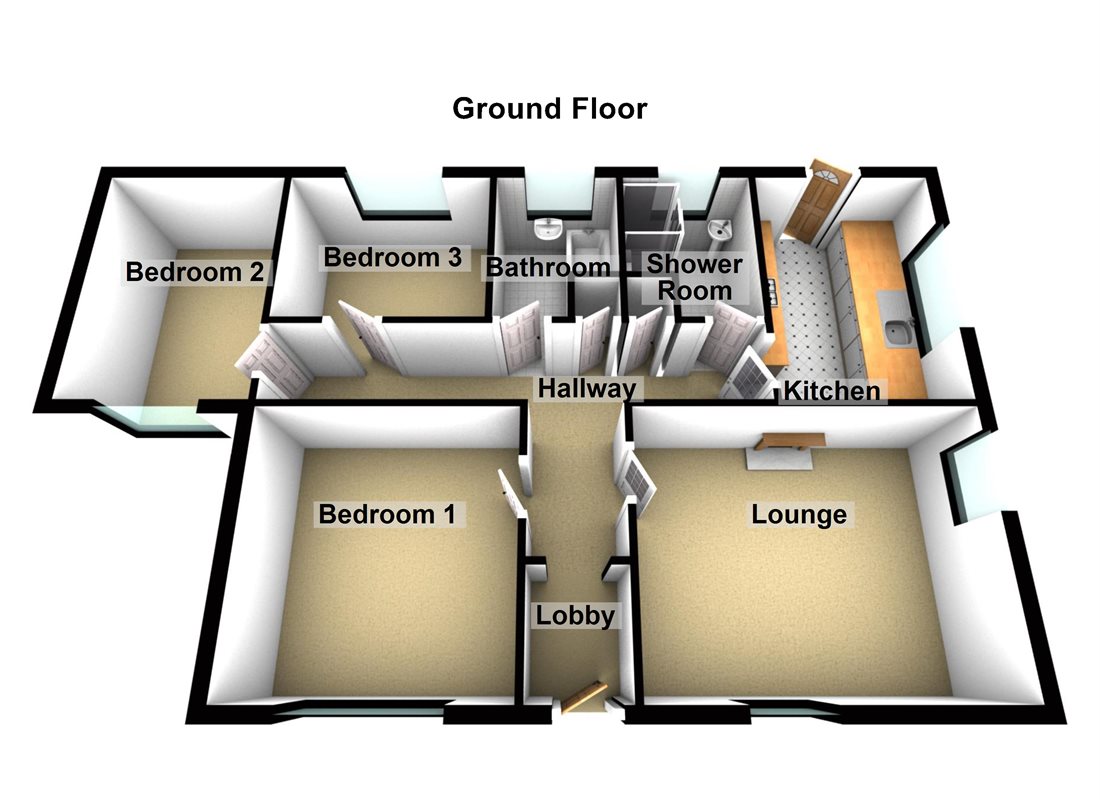Detached bungalow to rent in Saffron Walden CB11, 3 Bedroom
Quick Summary
- Property Type:
- Detached bungalow
- Status:
- To rent
- Price
- £ 219
- Beds:
- 3
- Baths:
- 2
- Recepts:
- 1
- County
- Essex
- Town
- Saffron Walden
- Outcode
- CB11
- Location
- Whitehorse Lane, Newport, Saffron Walden CB11
- Marketed By:
- Murdochs Estate Agents
- Posted
- 2024-04-12
- CB11 Rating:
- More Info?
- Please contact Murdochs Estate Agents on 01279 246647 or Request Details
Property Description
This detached 3 bedroom bungalow is set in a tucked away location and yet close to all local amenities, the property in brief comprises, hallway and inner hallway, lounge, newly fitted kitchen, separate shower room and newly fitted bathroom. The outside space has plenty of parking and is mainly laid to lawn.Pets considered.
Location
Newport is a large village in Essex near Saffron Walden. The village has a population of just over 2,000.
Located approximately 41 miles (66 kilometres) north of London, the village is situated amongst the arable fields of northern Essex. With a regular train service to London Liverpool Street from the Newport (Essex) railway station, the village is considered to be within commuting distance of the capital and as such attracts a number of workers from the City of London. Joyce Franklin School, a comprehensive co-educational secondary school, is also located in the village.There are 2 public house and an excellent local supermarket to meet your daily needs.
Timber door with central obscure glazed panel leading to
Hallway
Timber floor, radiator, doorway leading to,
Inner Hallway
Radiator, built in storage unit, airing cupboard housing water cylinder and slatted shelving, wall mounted thermostatic control, loft access, doors leading to,
Lounge
14' 7" x 11' 5" (4.45m x 3.48m)
The focus to this cosy room is a brick built fire place with tiled hearth, double glazed window to side aspect, radiator, double glazed window to front aspect.
New Fitted kitchen
11' 5" x 8' 2" (3.48m x 2.49m)
A range of base mounted units with rolled work tops over incorporating a stainless steel sink and drainer with mixer tap over, tiled splash backs, space and plumbing for a dishwasher further space and plumbing for a washing machine, integrated fridge and freezer, matching eye level fitted units, laminated wood effect flooring, radiator, base mounted oil boiler, glazed panel door leading to side access, double glazed window to front aspect.
Bedroom 1
11' 5" x 11' 3" (3.48m x 3.43m)
Radiator, double glazed window to front aspect.
Bedroom 2
11' 5" x 8' 3" (3.48m x 2.51m)
Radiator, double glazed window to front aspect.
Bedroom 3
9' 0" x 7' 7" (2.74m x 2.31m)
Radiator, double glazed to rear aspect.
Family Bathroom
newly fitted white suite comprising, panel enclosed bath, wash hand basin recessed into storage units, radiator, timber flooring, obscure double glazed windows to rear aspect.
Shower Room
This shower room comprises, corner shower unit, low level WC, tiled splash backs, laminate timber flooring, radiator, obscure glazed window to rear aspect, fitted wall mounted cabinet.
Outside
Driveway for several cars, mainly laid to lawn.
Please note the side of the property is undergoing works for a workshop so access will be required, this part of the property will not form part of the rental.
Estate Agents Notes
With approximate measurements these particulars have been prepared in good faith by the selling agent in conjunction with the vendor(s) with the intention of providing a fair and accurate guide to the property. However, they do not constitute or form part of an offer or contract nor may they be regarded as representations, all interested parties must themselves verify their accuracy. No tests or checks have been carried out in respect of heating, plumbing, electric installations or any type of appliances which may be included.
Property Location
Marketed by Murdochs Estate Agents
Disclaimer Property descriptions and related information displayed on this page are marketing materials provided by Murdochs Estate Agents. estateagents365.uk does not warrant or accept any responsibility for the accuracy or completeness of the property descriptions or related information provided here and they do not constitute property particulars. Please contact Murdochs Estate Agents for full details and further information.


