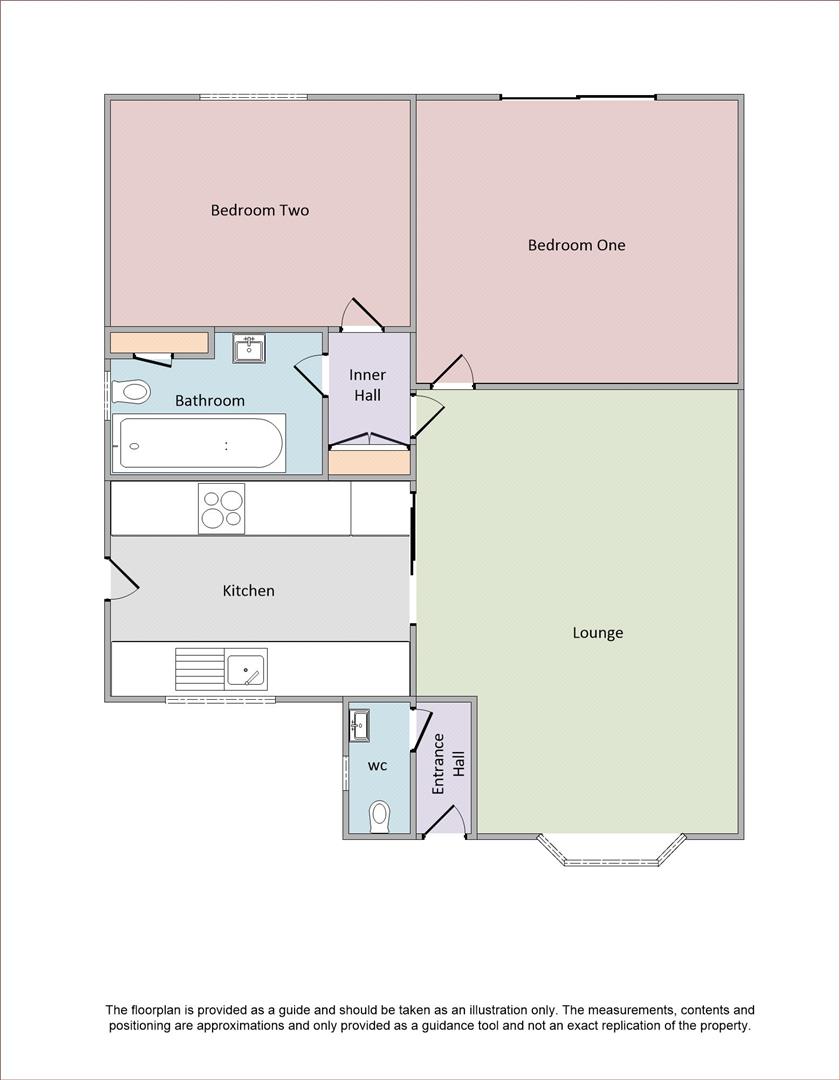Detached bungalow to rent in Oswestry SY11, 2 Bedroom
Quick Summary
- Property Type:
- Detached bungalow
- Status:
- To rent
- Price
- £ 144
- Beds:
- 2
- Baths:
- 2
- Recepts:
- 1
- County
- Shropshire
- Town
- Oswestry
- Outcode
- SY11
- Location
- Ambleside Road, Oswestry SY11
- Marketed By:
- Richmond Harvey
- Posted
- 2019-04-02
- SY11 Rating:
- More Info?
- Please contact Richmond Harvey on 01691 721951 or Request Details
Property Description
To let - A well presented detached bungalow situated close to Oswestry town centre. The property has uPVC double glazing and is warmed by gas central heating. The accommodation briefly comprises: Entrance Hallway, Cloaks W.C, Lounge/Dining Room, Kitchen, two Bedrooms and Bathroom. Outside is a driveway and garden to the front with delightful private garden to the rear. Available Immediately. EPC Rating D.
Entrance Hallway
With uPVC double glazed entrance door, radiator, door to Lounge. Door to;
Cloaks W.C
With W.C and wash hand basin, textured ceiling, radiator and obscured uPVC double glazed window to the side.
Lounge/Dining Room (5.89m x 3.85m max)
With uPVC double glazed window to the front and two double glazed windows to the side, two radiators, coved and textured ceiling. Glass panel door to Bedroom One, door to Inner Hallway. Glass panel door to:
Kitchen (3.19m x 2.36m)
Fitted with a range of cream fronted base, wall and drawer units with complimentary work surface, space for electric oven and space and plumbing for washing machine. Wall mounted Ideal gas central heating boiler, vinyl tile effect flooring, single bowl single drainer sink with mixer tap and decorative tiled splash backs. UPVC double glazed window to the front and door to the side.
Bedroom One (2.86m x 3.84m)
With glass panel door from Lounge, coved and textured ceiling, wood laminate flooring, uPVC double glazed doors opening onto Patio Area.
Inner Hallway
With double doors opening onto storage cupboard with shelving, loft access hatch. Doors to:
Bedroom Two (2.25m x 3.21m)
With uPVC double glazed window to the rear, radiator and textured ceiling.
Bathroom
Fitted with a white suite comprising bath with mixer tap and shower attachment, wash basin and W.C, decorative tiled walls, airing cupboard housing hot water cylinder and obscured double glazed window to the side.
Outside
To the front f the property is a lawned garden screened by hedging with a block paved driveway to the side leading. A wooden pedestrian gate accesses the delightful enclosed rear garden which has a patio area and lawned garden and wooden Garden Shed
Directions
From the agents office proceed along Leg Street over the mini roundabout by Sainsburys and take the first turning left onto Middleton Road and proceed over the bridge turning left into Ambleside Road before the roundabout.
Fees
Tenancy Fee £200
Application fee £65 person aged 18 & over
£625pcm
£937.50 deposit
Property Location
Marketed by Richmond Harvey
Disclaimer Property descriptions and related information displayed on this page are marketing materials provided by Richmond Harvey. estateagents365.uk does not warrant or accept any responsibility for the accuracy or completeness of the property descriptions or related information provided here and they do not constitute property particulars. Please contact Richmond Harvey for full details and further information.


