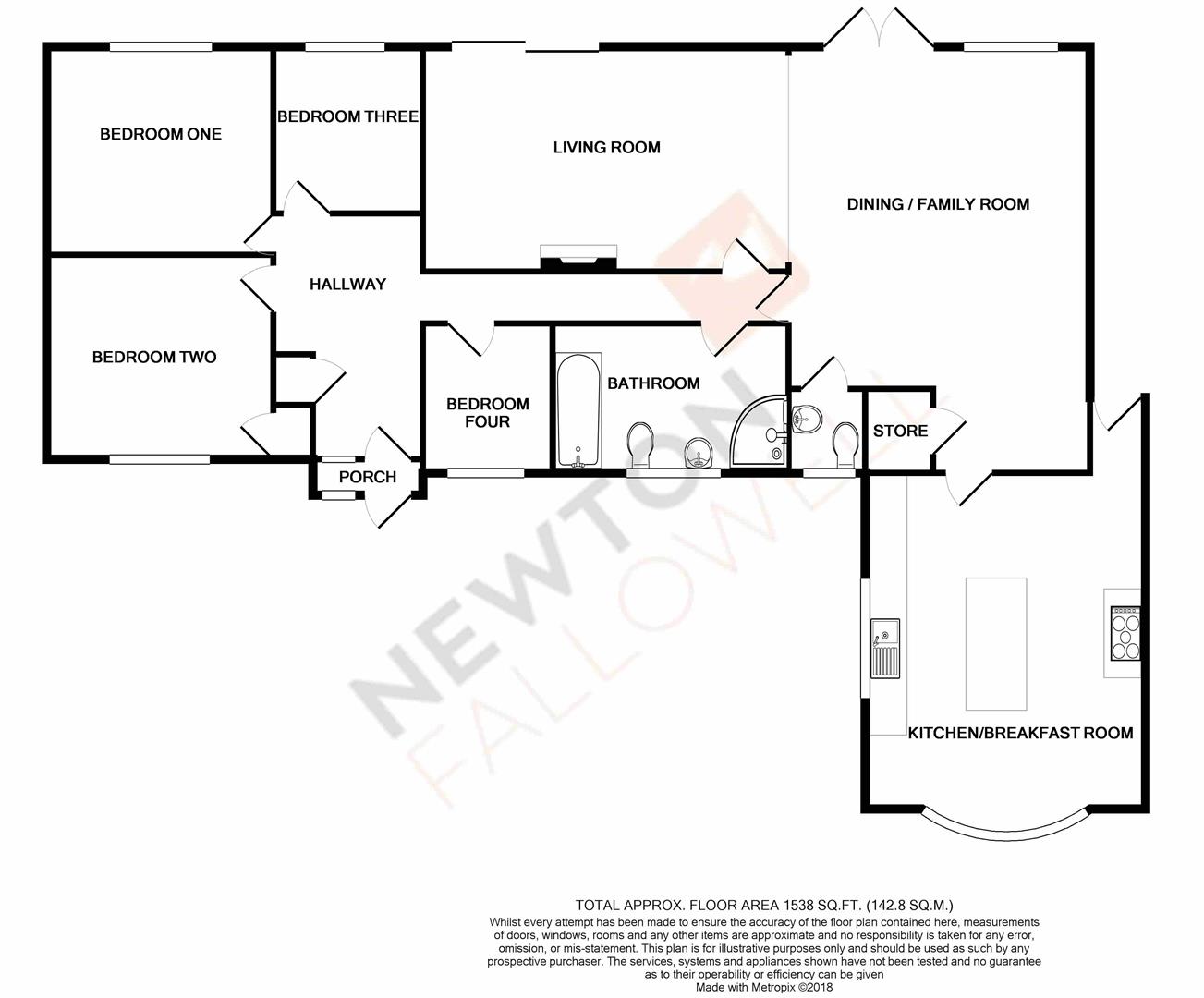Detached bungalow to rent in Oakham LE15, 4 Bedroom
Quick Summary
- Property Type:
- Detached bungalow
- Status:
- To rent
- Price
- £ 230
- Beds:
- 4
- Baths:
- 1
- Recepts:
- 2
- County
- Rutland
- Town
- Oakham
- Outcode
- LE15
- Location
- Loddington Lane, Belton In Rutland, Oakham LE15
- Marketed By:
- Newton Fallowell - Stamford
- Posted
- 2019-01-24
- LE15 Rating:
- More Info?
- Please contact Newton Fallowell - Stamford on 01780 673990 or Request Details
Property Description
Available immediately - Set within the highly regarded village of Belton-In-Rutland is this deceptively spacious detached bungalow, offering well thought out accommodation including a modern breakfast kitchen, open plan living, dining & family area, four spacious bedrooms and a modern four piece family bathroom.
Positioned on a plot with a lovely south facing garden & ample off road parking, the village of Belton-in-Rutland is very highly regarded and set within easy access to the market towns of Oakham & Uppingham, whilst being within easy commuter access to Leicester & Peterborough for train links to London and beyond. As you enter the property through the entrance hallway, this light and airy space creates the hub of the property with access to the majority of the internal accommodation. Initially you have the four spacious bedrooms and modern four piece family bathroom. Overlooking the rear garden is the open plan living, dining & family area with two sets of double doors out to the rear garden. Added into an extension to the front is the modern breakfast kitchen, flooded with natural light this area comes complete with island and ample units.
The oversized plot encompasses a front and rear garden, ample driveway parking and large summer house previously utilised as a home office.
Entrance Porch (1.73m x 0.58m (5'8 x 1'11))
Entrance Hall (3.63m x 2.36m (11'11 x 7'9))
Hallway (6.05m x 0.86m (19'10 x 2'10))
Living Room (6.05m x 3.63m (19'10 x 11'11))
Dining / Family Room (6.48m x 4.75m (21'3 x 15'7))
Downstairs W/C (1.37m x 1.24m (4'6 x 4'1))
Kitchen / Breakfast Room (5.64m x 4.55m (18'6 x 14'11))
Bedroom 1 (3.66m x 3.63m (12 x 11'11))
Bedroom 2 (3.66m x 3.30m (12 x 10'10))
Bedroom 3 (2.69m x 2.41m (8'10 x 7'11))
Bedroom 4 (2.34m x 2.11m (7'8 x 6'11))
Bathroom (3.81m x 2.36m (12'6 x 7'9))
Outside
Off Road Parking for several vehicles, Front and Rear gardens, Large Summer House
Property Location
Marketed by Newton Fallowell - Stamford
Disclaimer Property descriptions and related information displayed on this page are marketing materials provided by Newton Fallowell - Stamford. estateagents365.uk does not warrant or accept any responsibility for the accuracy or completeness of the property descriptions or related information provided here and they do not constitute property particulars. Please contact Newton Fallowell - Stamford for full details and further information.


